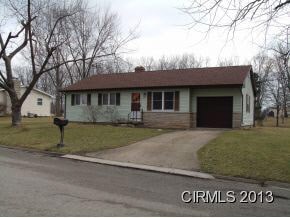
825 Cambridge Dr Wabash, IN 46992
Highlights
- Ranch Style House
- 1 Car Attached Garage
- Kitchen Island
- Wood Flooring
- Patio
- Forced Air Heating System
About This Home
As of May 2025NICE RANCH HOME IN GREAT NEIGHBORHOOD. OPEN KITCHEN, DINING, LIVING ROOM. 3 BEDROOMS 1 1/2 BATHS. FULL UNFINISHED BASEMENT FOR LOTS OF STORAGE. NEWER ROOF. 1 CAR ATTATCHED GARAGE. MOTIVATED SELLER
Last Agent to Sell the Property
Steve Peebles
Terrell Realty Group, LLC Listed on: 07/26/2013
Home Details
Home Type
- Single Family
Est. Annual Taxes
- $143
Year Built
- Built in 1960
Parking
- 1 Car Attached Garage
Home Design
- Ranch Style House
- Vinyl Construction Material
Interior Spaces
- 1,044 Sq Ft Home
- Unfinished Basement
- Basement Fills Entire Space Under The House
- Kitchen Island
Flooring
- Wood
- Carpet
Bedrooms and Bathrooms
- 3 Bedrooms
Utilities
- Forced Air Heating System
- Heating System Uses Gas
- Cable TV Available
Additional Features
- Patio
- 0.37 Acre Lot
Listing and Financial Details
- Assessor Parcel Number 85-14-10-102-028.000-009
Similar Homes in Wabash, IN
Home Values in the Area
Average Home Value in this Area
Mortgage History
| Date | Status | Loan Amount | Loan Type |
|---|---|---|---|
| Closed | $270,000 | Construction | |
| Closed | $20,000 | Credit Line Revolving |
Property History
| Date | Event | Price | Change | Sq Ft Price |
|---|---|---|---|---|
| 05/08/2025 05/08/25 | Sold | $228,900 | +1.8% | $175 / Sq Ft |
| 04/28/2025 04/28/25 | Pending | -- | -- | -- |
| 04/07/2025 04/07/25 | For Sale | $224,900 | +309.7% | $172 / Sq Ft |
| 11/08/2013 11/08/13 | Sold | $54,900 | -15.5% | $53 / Sq Ft |
| 10/09/2013 10/09/13 | Pending | -- | -- | -- |
| 07/26/2013 07/26/13 | For Sale | $65,000 | -- | $62 / Sq Ft |
Tax History Compared to Growth
Tax History
| Year | Tax Paid | Tax Assessment Tax Assessment Total Assessment is a certain percentage of the fair market value that is determined by local assessors to be the total taxable value of land and additions on the property. | Land | Improvement |
|---|---|---|---|---|
| 2024 | $114 | $5,700 | $5,700 | $0 |
| 2023 | $171 | $5,700 | $5,700 | $0 |
| 2022 | $171 | $5,700 | $5,700 | $0 |
| 2021 | $141 | $4,700 | $4,700 | $0 |
| 2020 | $141 | $4,700 | $4,700 | $0 |
| 2019 | $141 | $4,700 | $4,700 | $0 |
| 2018 | $141 | $4,700 | $4,700 | $0 |
| 2017 | $141 | $4,700 | $4,700 | $0 |
| 2016 | $122 | $4,200 | $4,200 | $0 |
| 2014 | $103 | $4,200 | $4,200 | $0 |
| 2013 | $145 | $5,700 | $5,700 | $0 |
Agents Affiliated with this Home
-
Lori Siders

Seller's Agent in 2025
Lori Siders
Siders Premiere Properties, LLC
(260) 571-5568
339 Total Sales
-
Connie Zirkle

Buyer's Agent in 2025
Connie Zirkle
Moving Real Estate
(765) 618-0755
306 Total Sales
-
S
Seller's Agent in 2013
Steve Peebles
Terrell Realty Group, LLC
Map
Source: Indiana Regional MLS
MLS Number: 740194
APN: 85-14-10-102-008.000-008
- 1086 Indian Hills Dr
- 1312 Helms Dr
- 570 Bough Ct
- 4 Creekside Dr
- 634 Valley Brook Ln
- 000 Cass St
- 00 Cass St
- 116 Parkway Dr
- 546 W Harrison Ave
- 434 Alena St
- 468 Falls Ave
- 254 Forrest Ave
- 283 N Thorne St
- 651 W Maple St
- 556 W Maple St
- 562 W Railroad St
- 328 Linwood Ln
- 817 W Hill St
- 516 W Hill St
- 147 Grant St
