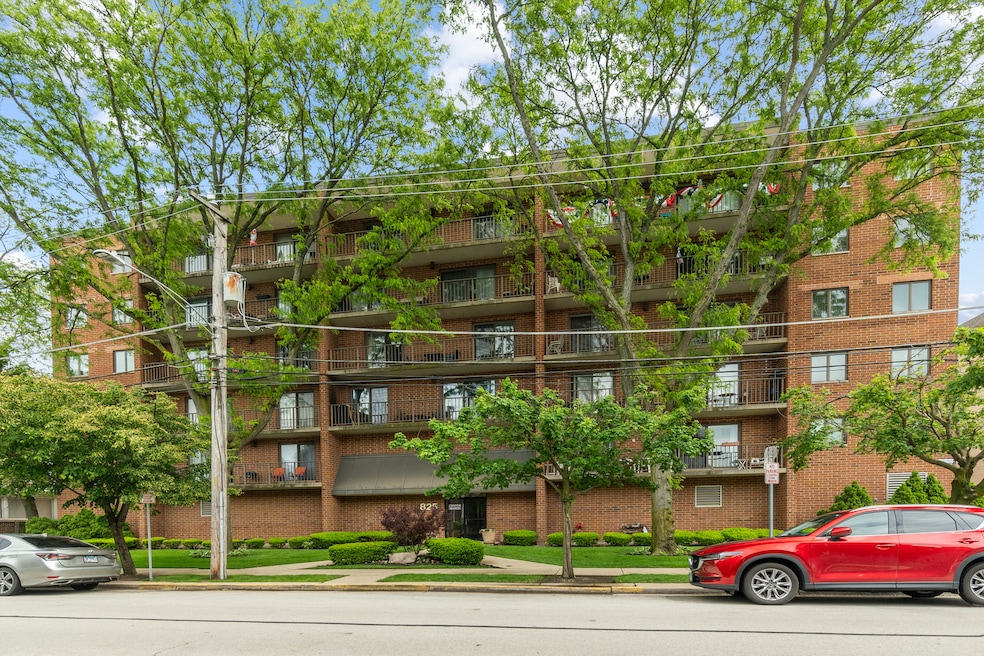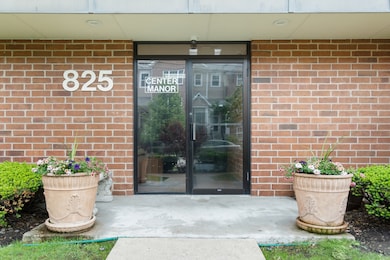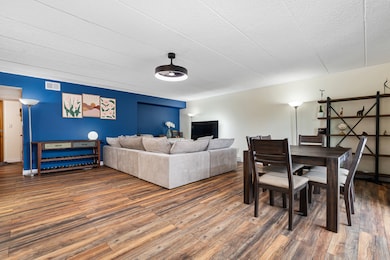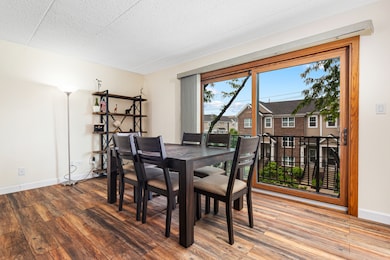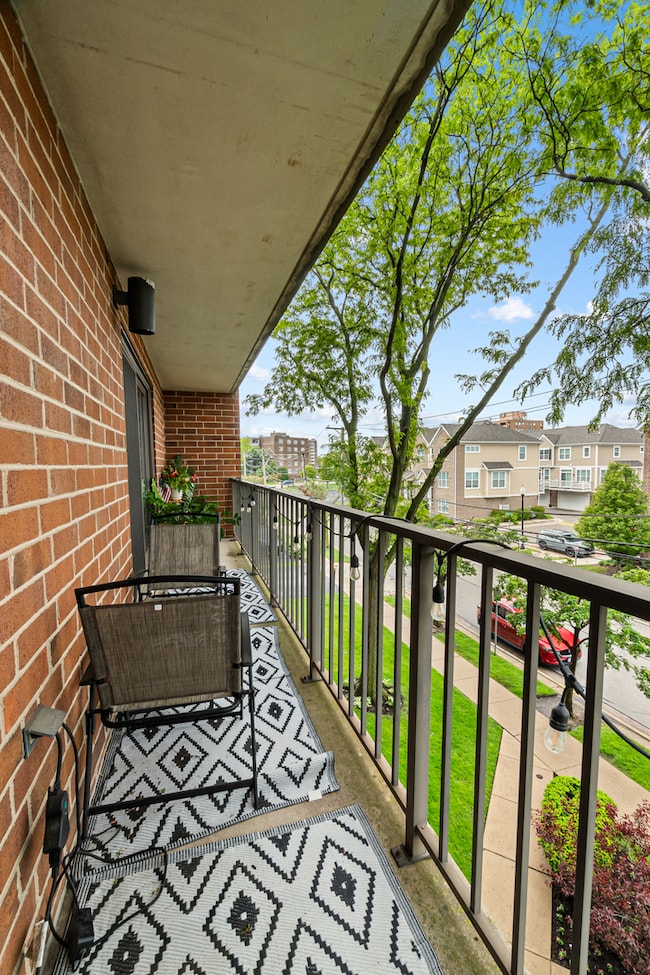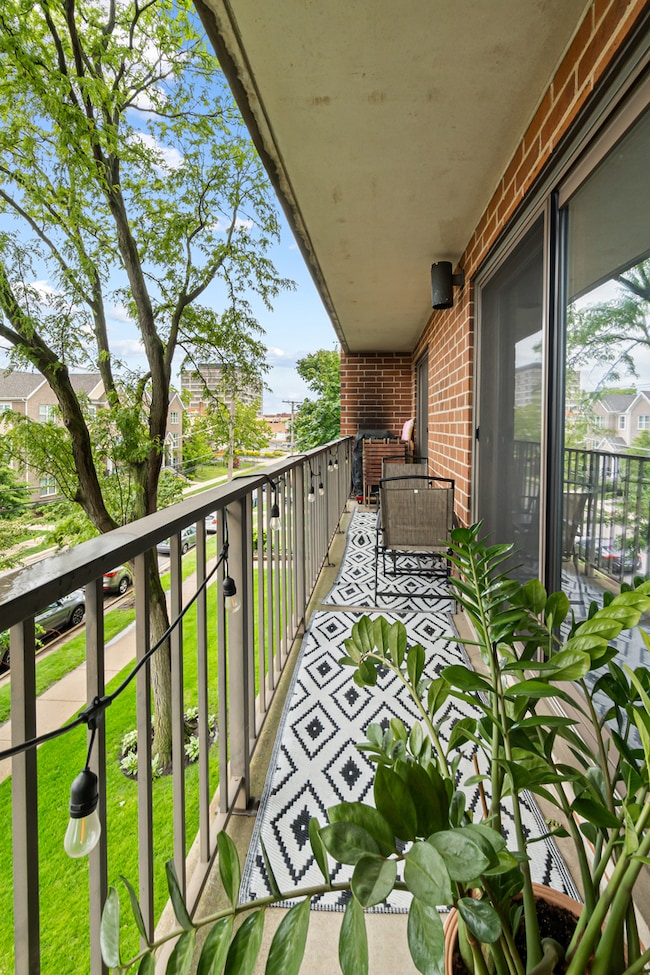
825 Center St Unit 302 Des Plaines, IL 60016
Estimated payment $2,517/month
Highlights
- Landscaped Professionally
- Lock-and-Leave Community
- Double Oven
- Central Elementary School Rated A
- Deck
- 4-minute walk to Central Park
About This Home
Move-in ready and beautifully remodeled from top to bottom, this spacious 2-story condo offers a smart layout, stylish finishes, and a prime Des Plaines location. Fresh, neutral decor and an abundance of natural light enhance the open floor plan, with sliding glass doors leading to two private balconies-perfect for relaxing or entertaining. The eat-in kitchen features cherry cabinetry, granite countertops, tile flooring and backsplash, and high-end stainless steel appliances including Miele, KitchenAid, and Frigidaire. The main level also includes a tastefully designed half bath with Kohler fixtures, a glass sink, coordinating mirror, and sconces. Upstairs, the generous primary suite boasts a walk-in closet, additional shelving, and a remodeled en-suite bath with a tiled walk-in shower, bench, glass door, Corian vanity top, and a Robern medicine cabinet. The second full bath offers a waterfall bowl sink, Bertch vanity, and quality finishes. The second bedroom provides excellent storage with 10 linear feet of closet space, plus additional 6-foot closets in both hallways on each level. Additional highlights include central A/C, low monthly assessments, one heated garage parking space, one exterior parking space, and guest parking available in the back lot. Located just steps from everything downtown Des Plaines has to offer-Metropolitan Square shopping and dining, the Des Plaines Library, parks, nature trails, and the historic Des Plaines Theater with its year-round lineup of shows and events. Enjoy unbeatable access to the Metra UP-NW line and I-294 for easy commuting. This is a rare opportunity to own a stylish, updated home in one of Des Plaines' most vibrant neighborhoods. Schedule your showing today!
Open House Schedule
-
Sunday, June 01, 20252:30 to 4:30 pm6/1/2025 2:30:00 PM +00:006/1/2025 4:30:00 PM +00:00Add to Calendar
Property Details
Home Type
- Condominium
Est. Annual Taxes
- $3,860
Year Built
- Built in 1988
Lot Details
- Landscaped Professionally
HOA Fees
- $432 Monthly HOA Fees
Parking
- 1 Car Garage
- Parking Included in Price
- Assigned Parking
Home Design
- Brick Exterior Construction
Interior Spaces
- 1,700 Sq Ft Home
- Ceiling Fan
- Family Room
- Combination Dining and Living Room
- Storage
Kitchen
- Double Oven
- Microwave
- Dishwasher
- Stainless Steel Appliances
- Disposal
Flooring
- Carpet
- Ceramic Tile
Bedrooms and Bathrooms
- 2 Bedrooms
- 2 Potential Bedrooms
- Walk-In Closet
- Separate Shower
Laundry
- Laundry Room
- Dryer
- Washer
Home Security
Outdoor Features
- Balcony
- Deck
Utilities
- Central Air
- Heating System Uses Natural Gas
- Radiant Heating System
- Lake Michigan Water
- Cable TV Available
Community Details
Overview
- Association fees include heat, water, gas, insurance, exterior maintenance, lawn care, scavenger, snow removal
- 26 Units
- Yvonne Association, Phone Number (847) 813-5939
- Property managed by McKenzie Management
- Lock-and-Leave Community
- 6-Story Property
Amenities
- Community Storage Space
- Elevator
Pet Policy
- Limit on the number of pets
- Cats Allowed
Security
- Resident Manager or Management On Site
- Carbon Monoxide Detectors
Map
Home Values in the Area
Average Home Value in this Area
Tax History
| Year | Tax Paid | Tax Assessment Tax Assessment Total Assessment is a certain percentage of the fair market value that is determined by local assessors to be the total taxable value of land and additions on the property. | Land | Improvement |
|---|---|---|---|---|
| 2024 | $4,620 | $17,955 | $722 | $17,233 |
| 2023 | $4,620 | $17,955 | $722 | $17,233 |
| 2022 | $4,620 | $17,955 | $722 | $17,233 |
| 2021 | $4,761 | $15,490 | $586 | $14,904 |
| 2020 | $4,681 | $15,490 | $586 | $14,904 |
| 2019 | $5,228 | $19,427 | $586 | $18,841 |
| 2018 | $3,814 | $12,753 | $518 | $12,235 |
| 2017 | $1,962 | $12,753 | $518 | $12,235 |
| 2016 | $3,544 | $12,753 | $518 | $12,235 |
| 2015 | $2,101 | $11,446 | $450 | $10,996 |
| 2014 | $2,084 | $11,446 | $450 | $10,996 |
| 2013 | $2,002 | $11,446 | $450 | $10,996 |
Property History
| Date | Event | Price | Change | Sq Ft Price |
|---|---|---|---|---|
| 05/29/2025 05/29/25 | For Sale | $315,000 | -- | $185 / Sq Ft |
Purchase History
| Date | Type | Sale Price | Title Company |
|---|---|---|---|
| Warranty Deed | $228,000 | First American Title | |
| Interfamily Deed Transfer | -- | -- | |
| Warranty Deed | $96,000 | Land Title Company |
Mortgage History
| Date | Status | Loan Amount | Loan Type |
|---|---|---|---|
| Open | $154,100 | New Conventional | |
| Closed | $182,400 | New Conventional |
Similar Homes in Des Plaines, IL
Source: Midwest Real Estate Data (MRED)
MLS Number: 12377766
APN: 09-20-201-028-1007
- 835 Pearson St Unit 305
- 901 Center St Unit A307
- 1488 E Thacker St
- 900 Center St Unit 2I
- 815 Pearson St Unit 10
- 1405 Ashland Ave Unit 2B
- 750 Pearson St Unit 611
- 819 Graceland Ave Unit 208
- 819 Graceland Ave Unit 404
- 770 Pearson St Unit 302
- 770 Pearson St Unit 712
- 1380 Oakwood Ave Unit 306
- 700 Graceland Ave Unit 303
- 828 Graceland Ave Unit 206
- 1595 Ashland Ave Unit 304
- 905 Graceland Ave Unit 12
- 915 Graceland Ave Unit 1E
- 1304 E Prairie Ave
- 900 S River Rd Unit 3A
- 173 S River Rd
