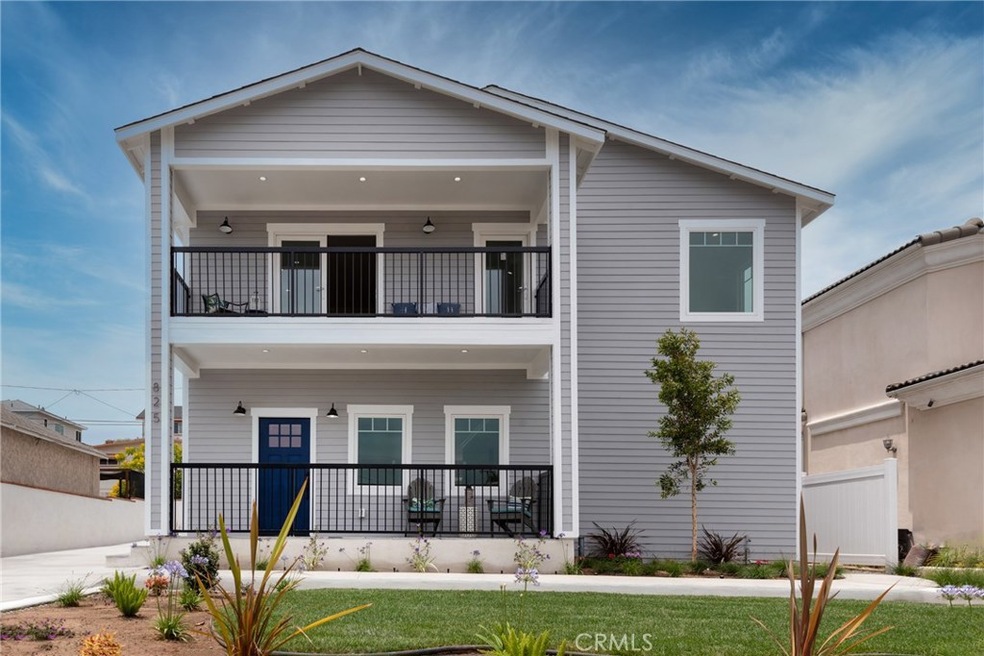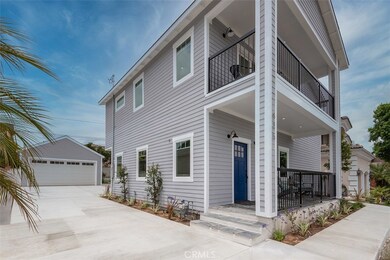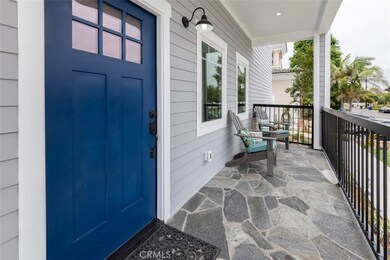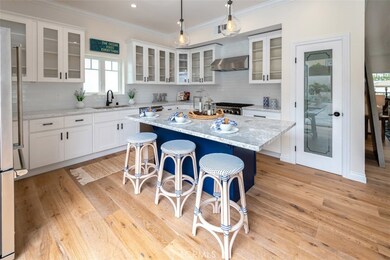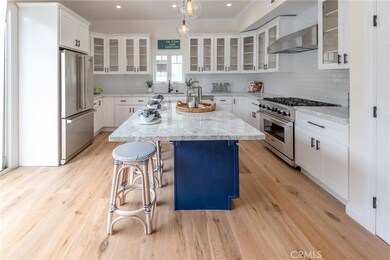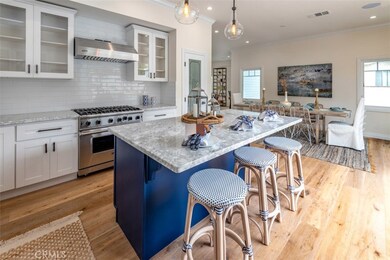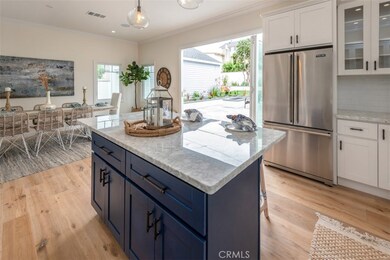
825 Center St El Segundo, CA 90245
Highlights
- Primary Bedroom Suite
- City Lights View
- Walk-In Pantry
- Center Street Elementary Rated A+
- No HOA
- 4-minute walk to Sycamore Park
About This Home
As of September 2020Welcome to this custom crafted Coastal Plantation home in the heart of El Segundo!
This ultimate family and entertainers dream home has been meticulously designed both inside and out. The gourmet kitchen features a full suite of high end Viking appliances and boasts a large island and beautiful marble countertops. Stepping out thru the bi-fold sliding glass doors, you will find a stunning back yard oasis including a fire pit, a gazebo, a plethora of sitting and entertaining areas, natural green grass and much more. The first floor offers a large living space, a dining and gathering area off the kitchen plus a bedroom or office and a full bathroom. Upstairs you will find an amazing layout, including a large laundry room with built-ins, 3 large bedrooms and an expansive and airy master suite with an amazing deck looking out towards the city. Additional features of this home include wide plank oak flooring throughout, a tankless water system, dual zoned AC, a Polk indoor & outdoor speaker system and a separate electrical panel in the garage for vehicle needs. This is an amazing home that you won't want to miss!
Last Agent to Sell the Property
Estate Properties License #01845166 Listed on: 06/19/2020

Co-Listed By
Elisa Gans
Estate Properties License #01889417
Home Details
Home Type
- Single Family
Est. Annual Taxes
- $24,433
Year Built
- Built in 1943
Lot Details
- 6,596 Sq Ft Lot
- Sprinkler System
- Back and Front Yard
- Density is up to 1 Unit/Acre
- Property is zoned ESR1YY
Parking
- 2 Car Garage
- 2 Open Parking Spaces
- Parking Available
- Driveway
Interior Spaces
- 2,660 Sq Ft Home
- 2-Story Property
- Crown Molding
- Fireplace
- Double Pane Windows
- Dining Room
- City Lights Views
- Laundry Room
Kitchen
- Eat-In Kitchen
- Walk-In Pantry
- Six Burner Stove
- Gas Range
- Range Hood
- Dishwasher
- Disposal
Bedrooms and Bathrooms
- 4 Bedrooms | 1 Main Level Bedroom
- Primary Bedroom Suite
- Walk-In Closet
- 3 Full Bathrooms
- Quartz Bathroom Countertops
- Dual Vanity Sinks in Primary Bathroom
- Bathtub
- Walk-in Shower
Outdoor Features
- Open Patio
- Fire Pit
- Exterior Lighting
- Front Porch
Utilities
- Zoned Heating and Cooling
Community Details
- No Home Owners Association
Listing and Financial Details
- Tax Lot 2
- Tax Tract Number 12887
- Assessor Parcel Number 4133027017
Ownership History
Purchase Details
Purchase Details
Home Financials for this Owner
Home Financials are based on the most recent Mortgage that was taken out on this home.Purchase Details
Home Financials for this Owner
Home Financials are based on the most recent Mortgage that was taken out on this home.Purchase Details
Similar Homes in the area
Home Values in the Area
Average Home Value in this Area
Purchase History
| Date | Type | Sale Price | Title Company |
|---|---|---|---|
| Interfamily Deed Transfer | -- | None Available | |
| Grant Deed | $2,055,000 | Lawyers Title Company | |
| Grant Deed | $1,100,000 | Lawyers Title Company | |
| Interfamily Deed Transfer | -- | None Available |
Mortgage History
| Date | Status | Loan Amount | Loan Type |
|---|---|---|---|
| Previous Owner | $1,644,000 | New Conventional | |
| Previous Owner | $200,000 | Construction | |
| Previous Owner | $1,190,000 | Construction | |
| Previous Owner | $1,190,000 | Construction |
Property History
| Date | Event | Price | Change | Sq Ft Price |
|---|---|---|---|---|
| 09/17/2020 09/17/20 | Sold | $2,055,000 | +0.3% | $773 / Sq Ft |
| 08/27/2020 08/27/20 | Pending | -- | -- | -- |
| 08/21/2020 08/21/20 | For Sale | $2,049,000 | 0.0% | $770 / Sq Ft |
| 06/26/2020 06/26/20 | Pending | -- | -- | -- |
| 06/19/2020 06/19/20 | For Sale | $2,049,000 | +86.3% | $770 / Sq Ft |
| 04/27/2018 04/27/18 | Sold | $1,100,000 | -6.4% | $733 / Sq Ft |
| 02/26/2018 02/26/18 | Pending | -- | -- | -- |
| 02/16/2018 02/16/18 | Price Changed | $1,175,000 | -13.0% | $783 / Sq Ft |
| 12/04/2017 12/04/17 | For Sale | $1,350,000 | -- | $900 / Sq Ft |
Tax History Compared to Growth
Tax History
| Year | Tax Paid | Tax Assessment Tax Assessment Total Assessment is a certain percentage of the fair market value that is determined by local assessors to be the total taxable value of land and additions on the property. | Land | Improvement |
|---|---|---|---|---|
| 2025 | $24,433 | $2,224,395 | $1,712,514 | $511,881 |
| 2024 | $24,433 | $2,180,781 | $1,678,936 | $501,845 |
| 2023 | $23,781 | $2,138,021 | $1,646,016 | $492,005 |
| 2022 | $24,043 | $2,096,100 | $1,613,742 | $482,358 |
| 2021 | $23,703 | $2,055,000 | $1,582,100 | $472,900 |
| 2020 | $13,187 | $1,144,440 | $915,552 | $228,888 |
| 2019 | $12,980 | $1,122,000 | $897,600 | $224,400 |
| 2018 | $11,825 | $1,077,000 | $777,000 | $300,000 |
| 2016 | $869 | $74,089 | $53,615 | $20,474 |
| 2015 | $859 | $72,977 | $52,810 | $20,167 |
| 2014 | $854 | $71,548 | $51,776 | $19,772 |
Agents Affiliated with this Home
-

Seller's Agent in 2020
Darren Pujalet
RE/MAX
(310) 613-1690
2 in this area
54 Total Sales
-
E
Seller Co-Listing Agent in 2020
Elisa Gans
RE/MAX
-

Buyer's Agent in 2020
Bill Ruane
RE/MAX
(310) 877-2374
241 in this area
435 Total Sales
-

Seller's Agent in 2018
Kirk Brown Jr
Kirk Brown, Jr
(310) 600-3620
20 in this area
30 Total Sales
Map
Source: California Regional Multiple Listing Service (CRMLS)
MLS Number: SB20119021
APN: 4133-027-017
- 802 Maryland St
- 848 Penn St
- 516 E Imperial Ave
- 608 Lomita St
- 517 California St
- 1150 E Pine Ave
- 725 Indiana Ct
- 617 E Pine Ave
- 320 E Walnut Ave
- 512 Sierra Place
- 318 E Maple Ave
- 328 E Imperial Ave Unit 1
- 1629 E Palm Ave Unit 3
- 1628 E Palm Ave Unit 5
- 1630 E Palm Ave Unit 5
- 502 Washington St
- 950 Main St Unit 205
- 935 Main St Unit 303
- 900 Cedar St Unit 107
- 900 Cedar St Unit 308
