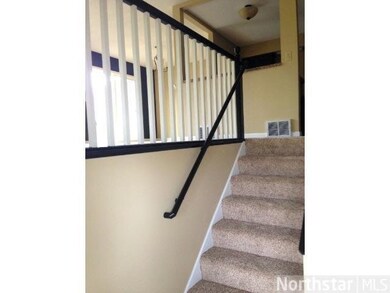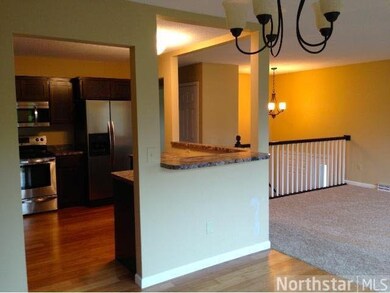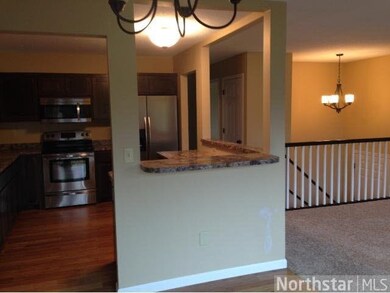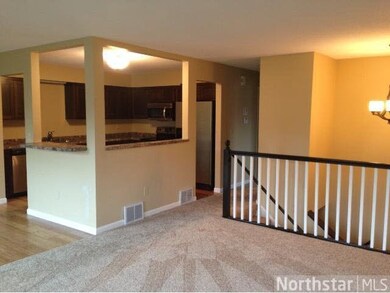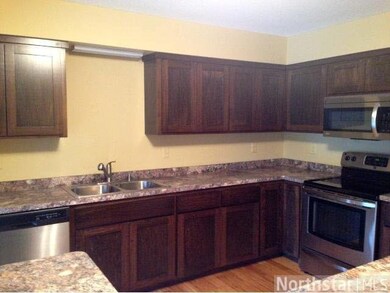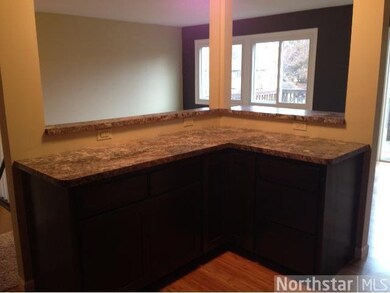
825 Clover Leaf Pkwy NE Minneapolis, MN 55434
Highlights
- Deck
- Formal Dining Room
- Eat-In Kitchen
- Wood Flooring
- Cul-De-Sac
- 1-minute walk to Van Buren Park
About This Home
As of November 2024Next to Van Buren Park you'll find this fully remodeled, new 95% efficient furnace New direct vent water heater New siding New windows Custom kitchen and new baths Radon tested,Energy audited, Owner occupants only.No association dues!Seller related agent
Last Agent to Sell the Property
Ryan Berner
Realty Executives Top Results Listed on: 11/04/2013
Last Buyer's Agent
Patti Walerius
Coldwell Banker Burnet
Townhouse Details
Home Type
- Townhome
Est. Annual Taxes
- $2,858
Year Built
- 1981
Lot Details
- 9,583 Sq Ft Lot
- Cul-De-Sac
- Few Trees
Home Design
- Twin Home
- Asphalt Shingled Roof
- Vinyl Siding
Interior Spaces
- Wood Burning Fireplace
- Formal Dining Room
- Wood Flooring
- Home Security System
- Washer and Dryer Hookup
Kitchen
- Eat-In Kitchen
- Range
- Dishwasher
Bedrooms and Bathrooms
- 4 Bedrooms
- Walk Through Bedroom
Finished Basement
- Walk-Out Basement
- Basement Fills Entire Space Under The House
- Basement Window Egress
Parking
- 2 Car Garage
- Tuck Under Garage
- Garage Door Opener
- Driveway
Outdoor Features
- Deck
- Patio
Utilities
- Forced Air Heating and Cooling System
- Water Softener is Owned
Listing and Financial Details
- Assessor Parcel Number 303123440155
Ownership History
Purchase Details
Home Financials for this Owner
Home Financials are based on the most recent Mortgage that was taken out on this home.Purchase Details
Home Financials for this Owner
Home Financials are based on the most recent Mortgage that was taken out on this home.Purchase Details
Home Financials for this Owner
Home Financials are based on the most recent Mortgage that was taken out on this home.Purchase Details
Home Financials for this Owner
Home Financials are based on the most recent Mortgage that was taken out on this home.Purchase Details
Home Financials for this Owner
Home Financials are based on the most recent Mortgage that was taken out on this home.Purchase Details
Purchase Details
Similar Homes in Minneapolis, MN
Home Values in the Area
Average Home Value in this Area
Purchase History
| Date | Type | Sale Price | Title Company |
|---|---|---|---|
| Deed | $260,000 | -- | |
| Deed | $175,000 | -- | |
| Warranty Deed | $145,000 | Burnet Title | |
| Quit Claim Deed | $35,000 | Land Title Inc | |
| Limited Warranty Deed | $2,015 | Bay National Title Company | |
| Warranty Deed | $62,900 | Bay National Title Company | |
| Deed | $170,000 | -- | |
| Warranty Deed | $98,000 | -- |
Mortgage History
| Date | Status | Loan Amount | Loan Type |
|---|---|---|---|
| Open | $156,000 | New Conventional | |
| Previous Owner | $175,000 | New Conventional | |
| Previous Owner | $142,348 | FHA | |
| Previous Owner | $48,800 | Future Advance Clause Open End Mortgage | |
| Previous Owner | $147,200 | Adjustable Rate Mortgage/ARM | |
| Previous Owner | $36,800 | Stand Alone Second |
Property History
| Date | Event | Price | Change | Sq Ft Price |
|---|---|---|---|---|
| 11/26/2024 11/26/24 | Sold | $260,000 | 0.0% | $194 / Sq Ft |
| 10/24/2024 10/24/24 | Pending | -- | -- | -- |
| 10/12/2024 10/12/24 | For Sale | $260,000 | +79.3% | $194 / Sq Ft |
| 12/19/2013 12/19/13 | Sold | $145,000 | -0.6% | $74 / Sq Ft |
| 11/22/2013 11/22/13 | Pending | -- | -- | -- |
| 11/04/2013 11/04/13 | For Sale | $145,900 | +132.0% | $74 / Sq Ft |
| 05/16/2013 05/16/13 | Sold | $62,900 | 0.0% | $38 / Sq Ft |
| 03/27/2013 03/27/13 | Pending | -- | -- | -- |
| 03/26/2013 03/26/13 | For Sale | $62,900 | -- | $38 / Sq Ft |
Tax History Compared to Growth
Tax History
| Year | Tax Paid | Tax Assessment Tax Assessment Total Assessment is a certain percentage of the fair market value that is determined by local assessors to be the total taxable value of land and additions on the property. | Land | Improvement |
|---|---|---|---|---|
| 2025 | $2,858 | $268,200 | $77,000 | $191,200 |
| 2024 | $2,858 | $274,300 | $75,700 | $198,600 |
| 2023 | $2,292 | $256,900 | $70,000 | $186,900 |
| 2022 | $2,235 | $240,100 | $49,500 | $190,600 |
| 2021 | $2,177 | $206,000 | $45,000 | $161,000 |
| 2020 | $2,274 | $197,900 | $37,500 | $160,400 |
| 2019 | $2,026 | $197,200 | $39,600 | $157,600 |
| 2018 | $1,959 | $174,600 | $0 | $0 |
| 2017 | $1,669 | $165,300 | $0 | $0 |
| 2016 | $1,587 | $135,100 | $0 | $0 |
| 2015 | $1,629 | $135,100 | $25,500 | $109,600 |
| 2014 | -- | $115,600 | $28,000 | $87,600 |
Agents Affiliated with this Home
-
Mitchel Herian

Seller's Agent in 2024
Mitchel Herian
Kris Lindahl Real Estate
(763) 219-3083
2 in this area
246 Total Sales
-
Juila Wang

Buyer's Agent in 2024
Juila Wang
Keller Williams Classic Realty
(651) 808-1997
3 in this area
41 Total Sales
-
A
Seller's Agent in 2013
Andrew Prasky
RE/MAX
-
R
Seller's Agent in 2013
Ryan Berner
Realty Executives Top Results
-
N
Buyer's Agent in 2013
NON-RMLS NON-RMLS
Non-MLS
-
P
Buyer's Agent in 2013
Patti Walerius
Coldwell Banker Burnet
Map
Source: REALTOR® Association of Southern Minnesota
MLS Number: 4557340
APN: 30-31-23-44-0155
- 824 96th Ln NE
- 553 Pleasure Creek Dr
- 9624 Taylor St NE
- 905 97th Ln NE
- 9113 Van Buren St NE
- 583 97th Ln NE
- 9805 Jackson St NE
- 9335 6th St NE
- 167 96th Ln NE Unit 185
- 151 96th Ln NE
- 138 96th Ln NE Unit 138
- 133 96th Ln NE Unit 133
- 125 96th Ln NE
- 111 96th Ln NE
- 116 91st Ln NE
- 10 94th Cir NW Unit 201
- 1146 100th Dr NE Unit A
- 40 94th Cir NW Unit 203
- 367 100th Ct NE
- 10125 Pleasure Creek Pkwy W

