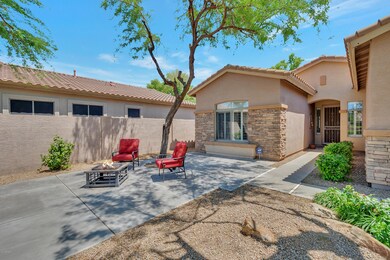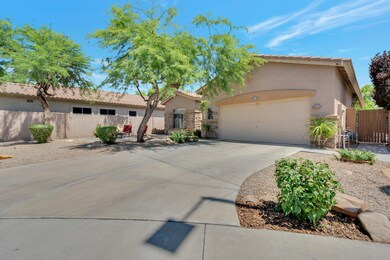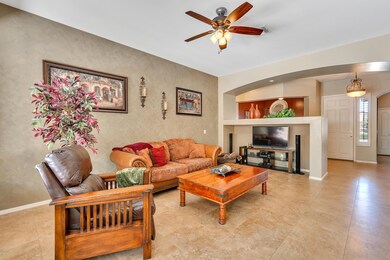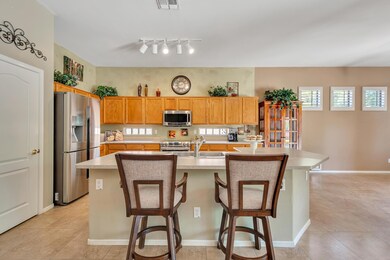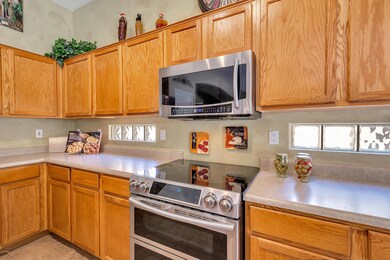
825 E Virgo Place Chandler, AZ 85249
South Chandler NeighborhoodHighlights
- Private Pool
- Gated Community
- Outdoor Fireplace
- Fulton Elementary School Rated A
- Contemporary Architecture
- Covered patio or porch
About This Home
As of July 2020Highly desirable south Chandler location with tree lines streets and gated entrance. This 3 bed 2.5 bath plus den sits on a very private cut-de-sac lot backing to a common area and is adjacent to the greenbelt with tot lot. Spacious kitchen offers ample counter space, s/s appliances and a large island with breakfast bar. The dining nook overlooks the entertainers backyard including a covered patio, sparkling pool/spa and outdoor ramada kitchen. The huge master suite is a spa like retreat with separate tub/shower, dual vanities, private w/c and plenty of storage. Split secondary bedrooms share a common hall bath with powder room available for guests. A convenient open den, formal foyer and two car garage with built in cabs complete this beautify home.
Last Agent to Sell the Property
Coldwell Banker Realty License #SA647308000 Listed on: 06/08/2020

Last Buyer's Agent
Adriana Klink
Better Homes & Gardens Real Estate SJ Fowler License #SA506152000

Home Details
Home Type
- Single Family
Est. Annual Taxes
- $2,413
Year Built
- Built in 2003
Lot Details
- 8,436 Sq Ft Lot
- Cul-De-Sac
- Private Streets
- Desert faces the front and back of the property
- Block Wall Fence
HOA Fees
- $100 Monthly HOA Fees
Parking
- 2 Car Garage
- 4 Open Parking Spaces
- Garage Door Opener
Home Design
- Contemporary Architecture
- Wood Frame Construction
- Tile Roof
- Stucco
Interior Spaces
- 2,074 Sq Ft Home
- 1-Story Property
- Ceiling Fan
- Fireplace
- Double Pane Windows
- Security System Owned
Kitchen
- Eat-In Kitchen
- Breakfast Bar
- Built-In Microwave
- Kitchen Island
Flooring
- Carpet
- Tile
Bedrooms and Bathrooms
- 3 Bedrooms
- Primary Bathroom is a Full Bathroom
- 2.5 Bathrooms
- Dual Vanity Sinks in Primary Bathroom
- Bathtub With Separate Shower Stall
Pool
- Private Pool
- Spa
Outdoor Features
- Covered patio or porch
- Outdoor Fireplace
- Fire Pit
- Built-In Barbecue
Schools
- Ira A. Fulton Elementary School
- Santan Junior High School
- Hamilton High School
Utilities
- Refrigerated Cooling System
- Heating System Uses Natural Gas
- High Speed Internet
- Cable TV Available
Listing and Financial Details
- Tax Lot 107
- Assessor Parcel Number 303-53-637
Community Details
Overview
- Association fees include ground maintenance
- Vision Properrty Man Association, Phone Number (480) 759-5945
- Built by Meritage Homes
- Paseo Crossing Phase 1 Amd Subdivision
- FHA/VA Approved Complex
Recreation
- Bike Trail
Security
- Gated Community
Ownership History
Purchase Details
Purchase Details
Home Financials for this Owner
Home Financials are based on the most recent Mortgage that was taken out on this home.Purchase Details
Home Financials for this Owner
Home Financials are based on the most recent Mortgage that was taken out on this home.Purchase Details
Home Financials for this Owner
Home Financials are based on the most recent Mortgage that was taken out on this home.Purchase Details
Home Financials for this Owner
Home Financials are based on the most recent Mortgage that was taken out on this home.Purchase Details
Home Financials for this Owner
Home Financials are based on the most recent Mortgage that was taken out on this home.Purchase Details
Home Financials for this Owner
Home Financials are based on the most recent Mortgage that was taken out on this home.Purchase Details
Home Financials for this Owner
Home Financials are based on the most recent Mortgage that was taken out on this home.Similar Homes in the area
Home Values in the Area
Average Home Value in this Area
Purchase History
| Date | Type | Sale Price | Title Company |
|---|---|---|---|
| Quit Claim Deed | -- | None Listed On Document | |
| Warranty Deed | $437,000 | Equity Title Agency Inc | |
| Warranty Deed | $312,000 | Equity Title Agency Inc | |
| Interfamily Deed Transfer | -- | None Available | |
| Quit Claim Deed | -- | -- | |
| Interfamily Deed Transfer | -- | -- | |
| Quit Claim Deed | -- | Grand Canyon Title Agency In | |
| Warranty Deed | $188,336 | First American Title | |
| Warranty Deed | -- | First American Title |
Mortgage History
| Date | Status | Loan Amount | Loan Type |
|---|---|---|---|
| Previous Owner | $254,000 | New Conventional | |
| Previous Owner | $364,649 | VA | |
| Previous Owner | $322,296 | VA | |
| Previous Owner | $207,050 | FHA | |
| Previous Owner | $90,000 | Unknown | |
| Previous Owner | $178,810 | Purchase Money Mortgage | |
| Previous Owner | $178,800 | New Conventional |
Property History
| Date | Event | Price | Change | Sq Ft Price |
|---|---|---|---|---|
| 03/15/2021 03/15/21 | Rented | $2,550 | 0.0% | -- |
| 03/09/2021 03/09/21 | Under Contract | -- | -- | -- |
| 03/01/2021 03/01/21 | Price Changed | $2,550 | -3.8% | $1 / Sq Ft |
| 02/17/2021 02/17/21 | For Rent | $2,650 | 0.0% | -- |
| 07/22/2020 07/22/20 | Sold | $437,000 | +1.2% | $211 / Sq Ft |
| 06/08/2020 06/08/20 | For Sale | $432,000 | +38.5% | $208 / Sq Ft |
| 08/28/2015 08/28/15 | Sold | $312,000 | +0.6% | $150 / Sq Ft |
| 07/22/2015 07/22/15 | Price Changed | $310,000 | -3.1% | $149 / Sq Ft |
| 07/14/2015 07/14/15 | Price Changed | $319,900 | -3.0% | $154 / Sq Ft |
| 06/04/2015 06/04/15 | For Sale | $329,900 | -- | $159 / Sq Ft |
Tax History Compared to Growth
Tax History
| Year | Tax Paid | Tax Assessment Tax Assessment Total Assessment is a certain percentage of the fair market value that is determined by local assessors to be the total taxable value of land and additions on the property. | Land | Improvement |
|---|---|---|---|---|
| 2025 | $2,485 | $32,698 | -- | -- |
| 2024 | $2,989 | $31,141 | -- | -- |
| 2023 | $2,989 | $44,520 | $8,900 | $35,620 |
| 2022 | $2,896 | $34,000 | $6,800 | $27,200 |
| 2021 | $2,969 | $32,180 | $6,430 | $25,750 |
| 2020 | $2,507 | $30,500 | $6,100 | $24,400 |
| 2019 | $2,413 | $28,770 | $5,750 | $23,020 |
| 2018 | $2,334 | $26,620 | $5,320 | $21,300 |
| 2017 | $2,178 | $25,530 | $5,100 | $20,430 |
| 2016 | $2,098 | $25,120 | $5,020 | $20,100 |
| 2015 | $2,030 | $24,610 | $4,920 | $19,690 |
Agents Affiliated with this Home
-

Seller's Agent in 2021
Kimberly Spettnagel
Provident Partners Realty
(602) 312-1638
-
Christine Denney
C
Buyer's Agent in 2021
Christine Denney
Arizona Elite Properties
(480) 226-4115
3 in this area
4 Total Sales
-
Kathy Campbell

Seller's Agent in 2020
Kathy Campbell
Coldwell Banker Realty
(602) 799-8840
2 in this area
34 Total Sales
-

Buyer's Agent in 2020
Adriana Klink
Better Homes & Gardens Real Estate SJ Fowler
(480) 228-7370
-
Hope Salas

Seller's Agent in 2015
Hope Salas
Keller Williams Integrity First
(480) 720-4305
1 in this area
117 Total Sales
Map
Source: Arizona Regional Multiple Listing Service (ARMLS)
MLS Number: 6090452
APN: 303-53-637
- 839 E Leo Place
- 5752 S Crossbow Place
- 965 E Virgo Place
- 862 E Gemini Place
- 702 E Capricorn Way
- 718 E Scorpio Place
- 704 E Gemini Place
- 957 E Cedar Dr
- 5212 S Monte Vista St
- 6050 S Crosscreek Ct
- 870 E Runaway Bay Place
- 838 E Nolan Place
- 24608 S 124th St
- 24608 S 124th St
- 6372 S Callaway Dr
- 1384 E Las Colinas Dr
- 896 E Indian Wells Place
- 1245 E Waterview Place
- 1320 E Bellerive Dr
- 12228 E Wood Dr

