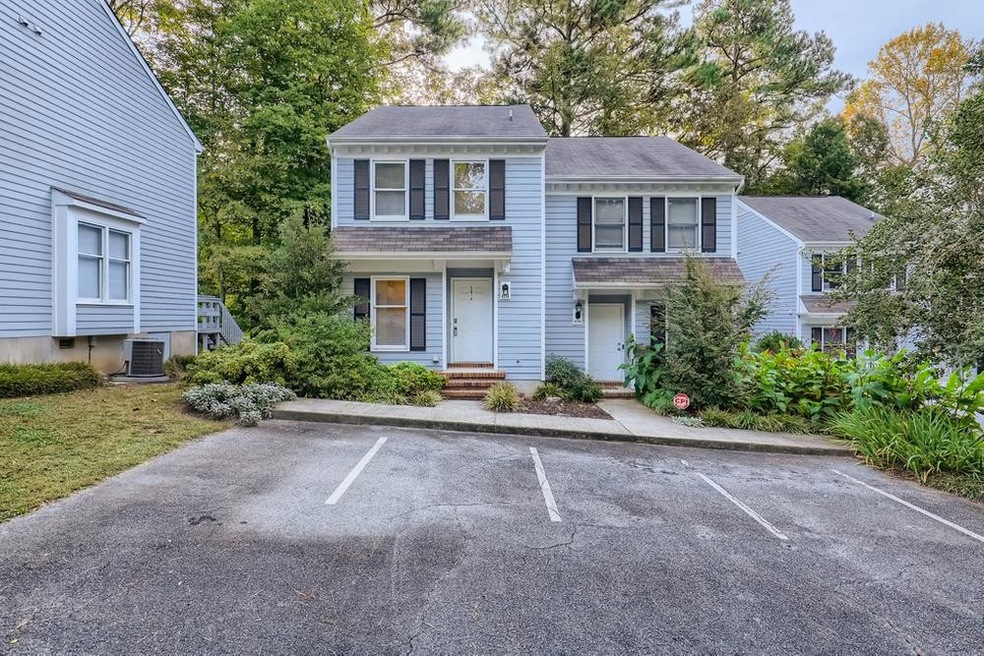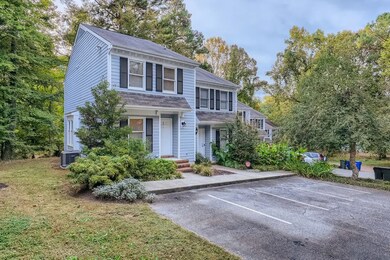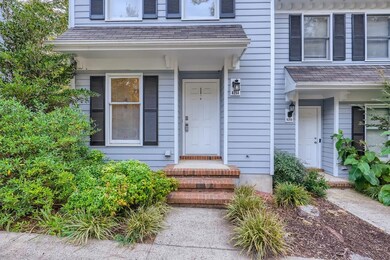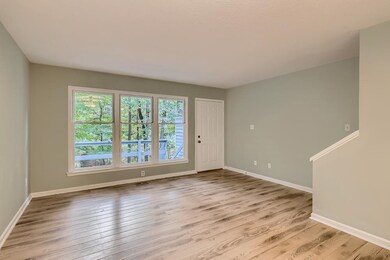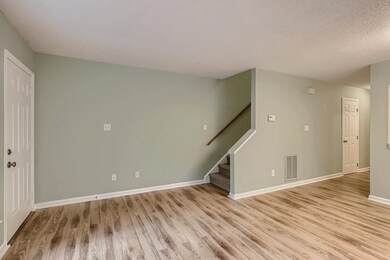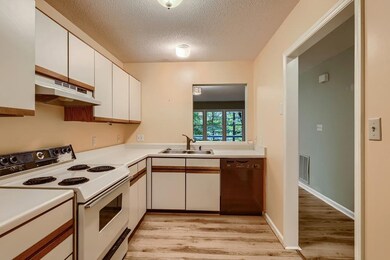
825 Edwards St Unit 5-A Chapel Hill, NC 27516
Estimated Value: $321,000 - $521,000
Highlights
- Deck
- Transitional Architecture
- Forced Air Heating and Cooling System
- McDougle Middle School Rated A
- End Unit
- Ceiling Fan
About This Home
As of February 2022Build memories in this lovely 2 bedroom, 2.5 bathroom condominium in the Chapel Hill community of Overlook. Welcoming you into the home are wood-look floors that lead into a kitchen, living room, and dining area filled with natural light. Relax in the spacious primary bedroom offering an expansive enter-in closet and an en suite bathroom. Additional highlights include a laundry room and a low-maintenance back deck perfect for grilling. Easy access to nearby shops, recreation, and major freeways!
Last Agent to Sell the Property
Brannon Whitesell
Zillow Homes Inc License #293042 Listed on: 10/29/2021
Property Details
Home Type
- Condominium
Est. Annual Taxes
- $2,895
Year Built
- Built in 1985
Lot Details
- 1
HOA Fees
- $140 Monthly HOA Fees
Parking
- Private Driveway
Home Design
- Transitional Architecture
- Block Foundation
- Wood Siding
Interior Spaces
- 1,071 Sq Ft Home
- 2-Story Property
- Ceiling Fan
- Electric Range
Flooring
- Carpet
- Laminate
Bedrooms and Bathrooms
- 2 Bedrooms
Schools
- Northside Elementary School
- Mcdougle Middle School
- Chapel Hill High School
Utilities
- Forced Air Heating and Cooling System
- Heat Pump System
- Electric Water Heater
Additional Features
- Deck
- End Unit
Community Details
- Association fees include maintenance structure
- Overlook HOA, Phone Number (919) 260-9970
- The Overlook Subdivision
Ownership History
Purchase Details
Home Financials for this Owner
Home Financials are based on the most recent Mortgage that was taken out on this home.Purchase Details
Purchase Details
Home Financials for this Owner
Home Financials are based on the most recent Mortgage that was taken out on this home.Purchase Details
Home Financials for this Owner
Home Financials are based on the most recent Mortgage that was taken out on this home.Similar Homes in Chapel Hill, NC
Home Values in the Area
Average Home Value in this Area
Purchase History
| Date | Buyer | Sale Price | Title Company |
|---|---|---|---|
| Bogan Chirstopher | $272,000 | Costner Law Office Pllc | |
| Zillow Homes Property Trust | $264,500 | None Available | |
| Musicant Craig D | $163,000 | None Available | |
| Pearce Kenneth W | $165,000 | None Available |
Mortgage History
| Date | Status | Borrower | Loan Amount |
|---|---|---|---|
| Previous Owner | Musicant Craig D | $126,400 | |
| Previous Owner | Charles Robert | $73,900 | |
| Previous Owner | Pearce Kenneth W | $88,000 | |
| Previous Owner | Reisinger Deborah Streifford | $40,000 |
Property History
| Date | Event | Price | Change | Sq Ft Price |
|---|---|---|---|---|
| 12/14/2023 12/14/23 | Off Market | $271,800 | -- | -- |
| 02/08/2022 02/08/22 | Sold | $271,800 | -2.9% | $254 / Sq Ft |
| 01/19/2022 01/19/22 | Pending | -- | -- | -- |
| 01/07/2022 01/07/22 | Price Changed | $279,900 | -1.1% | $261 / Sq Ft |
| 12/27/2021 12/27/21 | For Sale | $282,900 | 0.0% | $264 / Sq Ft |
| 11/03/2021 11/03/21 | Pending | -- | -- | -- |
| 10/29/2021 10/29/21 | For Sale | $282,900 | -- | $264 / Sq Ft |
Tax History Compared to Growth
Tax History
| Year | Tax Paid | Tax Assessment Tax Assessment Total Assessment is a certain percentage of the fair market value that is determined by local assessors to be the total taxable value of land and additions on the property. | Land | Improvement |
|---|---|---|---|---|
| 2024 | $2,855 | $160,000 | $0 | $160,000 |
| 2023 | $2,783 | $160,000 | $0 | $160,000 |
| 2022 | $2,672 | $160,000 | $0 | $160,000 |
| 2021 | $2,639 | $160,000 | $0 | $160,000 |
| 2020 | $2,895 | $166,100 | $0 | $166,100 |
| 2018 | $2,823 | $166,100 | $0 | $166,100 |
| 2017 | $2,846 | $166,100 | $0 | $166,100 |
| 2016 | $2,846 | $166,697 | $28,188 | $138,509 |
| 2015 | $2,846 | $166,697 | $28,188 | $138,509 |
| 2014 | -- | $166,697 | $28,188 | $138,509 |
Agents Affiliated with this Home
-
B
Seller's Agent in 2022
Brannon Whitesell
Zillow Homes Inc
-
Russ Cole

Buyer's Agent in 2022
Russ Cole
Long & Foster Real Estate INC
(919) 698-0590
28 Total Sales
Map
Source: Doorify MLS
MLS Number: 2416475
APN: 9788035292.005
- 107 Creel St
- 130 Two Hills Dr Unit 201b
- 130 Two Hills Dr Unit 302b
- 130 Two Hills Dr Unit 205b
- 130 Two Hills Dr Unit 104b
- 140 Two Hills Dr Unit 302c
- 106 Eugene St
- 457 S Greensboro St
- 445 S Greensboro St
- 269 Sweet Bay Place
- 244 Sweet Bay Place
- 424 S Greensboro St
- 233 Sweet Bay Place
- 225 Vance St
- 212 W University Dr
- 235 Mccauley St Unit D
- 417 Westbury Dr
- 601 W Rosemary St Unit 416
- 601 W Rosemary St Unit 715
- 601 W Rosemary St Unit 712
- 825B Edwards St Unit VJ
- 825 Edwards St
- 825 Edwards St Unit B
- 825 Edwards St Unit A
- 825 Edwards St Unit 5-A
- 825 Edwards St Unit A
- 825 Edwards St
- 823 Edwards St
- 823 Edwards St Unit B
- 823 Edwards St Unit A
- 827B Edwards St Unit 6L
- 827A Edwards St Unit K
- 827 Edwards St Unit B
- 821 Edwards St Unit A
- 821A Edwards St Unit IIIE
- 821B Edwards St
- 821 Edwards St Unit B
- 829 Edwards St Unit A
- 829 Edwards St Unit A
- 829 Edwards St
