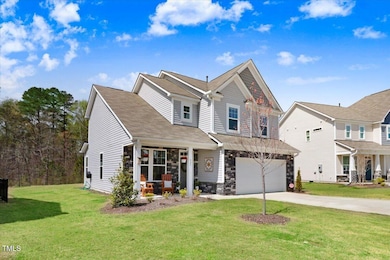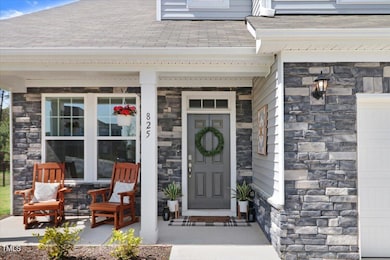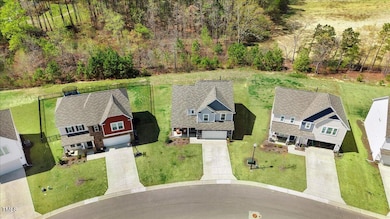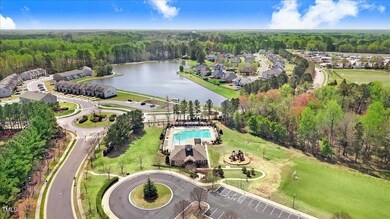825 Golden Plum Ln Zebulon, NC 27597
Estimated payment $2,456/month
Highlights
- In Ground Pool
- Open Floorplan
- Transitional Architecture
- Solar Power System
- Home Energy Rating Service (HERS) Rated Property
- Granite Countertops
About This Home
HUGE SAVINGS! Energy-efficient living starts here! This beautifully upgraded 4-bedroom, 2.5-bath home in the desirable Weaver's Pond community features rear-facing solar panels and a certified HERS Energy Rating, delivering ultra-low electric bills averaging just $35-$68/month. Enjoy sustainable living without sacrificing comfort or style. Solar warranty transferrable.
Set on a premium wooded lot, this home offers serene outdoor spaces including a welcoming covered front sitting porch and a peaceful screened-in back porch that leads to an upgraded cement pad patio—perfect for grilling, entertaining, or simply relaxing in nature.
Step inside to a bright, open layout with white kitchen cabinetry, a gas stove, and a stunning custom fireplace and entertainment center as the heart of the home. Additional thoughtful upgrades include cabinet hardware, ceiling fan hookups, laundry room shelving, blinds throughout, and a 2-car garage with a service door and pet door.
Located in the amenity-rich Weaver's Pond subdivision, residents enjoy access to a community pool, clubhouse, playgrounds, scenic walking trails, and more.
This home is the perfect blend of efficiency, elegance, and everyday convenience—schedule your showing today!
Home Details
Home Type
- Single Family
Est. Annual Taxes
- $4,181
Year Built
- Built in 2023 | Remodeled
Lot Details
- 7,405 Sq Ft Lot
- Back Yard
HOA Fees
- $57 Monthly HOA Fees
Parking
- 2 Car Attached Garage
- Front Facing Garage
- Private Driveway
Home Design
- Transitional Architecture
- Traditional Architecture
- Brick or Stone Mason
- Slab Foundation
- Shingle Roof
- Vinyl Siding
- Stone
Interior Spaces
- 2,199 Sq Ft Home
- 2-Story Property
- Open Floorplan
- Built-In Features
- Smooth Ceilings
- Blinds
- Window Screens
- Sliding Doors
- Family Room
- Living Room with Fireplace
- Screened Porch
- Pull Down Stairs to Attic
Kitchen
- Eat-In Kitchen
- Gas Range
- Dishwasher
- Kitchen Island
- Granite Countertops
- Disposal
Flooring
- Carpet
- Luxury Vinyl Tile
Bedrooms and Bathrooms
- 4 Bedrooms
- Walk-In Closet
- Double Vanity
- Soaking Tub
- Bathtub with Shower
Laundry
- Laundry Room
- Laundry on main level
- Washer and Dryer
Home Security
- Security System Owned
- Fire and Smoke Detector
Eco-Friendly Details
- Home Energy Rating Service (HERS) Rated Property
- HERS Index Rating of 71 | Home's energy 30% more efficient than a standard home
- Solar Power System
- Solar Heating System
Outdoor Features
- In Ground Pool
- Patio
- Rain Gutters
Schools
- Wakelon Elementary School
- Zebulon Middle School
- East Wake High School
Utilities
- Forced Air Heating and Cooling System
- High Speed Internet
Listing and Financial Details
- Assessor Parcel Number 1796584654
Community Details
Overview
- Association fees include insurance
- Ppm Association, Phone Number (919) 848-4911
- Weavers Pond Subdivision
- Maintained Community
- Pond Year Round
Recreation
- Community Playground
- Community Pool
- Trails
Map
Home Values in the Area
Average Home Value in this Area
Tax History
| Year | Tax Paid | Tax Assessment Tax Assessment Total Assessment is a certain percentage of the fair market value that is determined by local assessors to be the total taxable value of land and additions on the property. | Land | Improvement |
|---|---|---|---|---|
| 2025 | $4,195 | $381,568 | $65,000 | $316,568 |
| 2024 | $4,181 | $381,568 | $65,000 | $316,568 |
| 2023 | $665 | $54,000 | $54,000 | $0 |
Property History
| Date | Event | Price | Change | Sq Ft Price |
|---|---|---|---|---|
| 09/10/2025 09/10/25 | Price Changed | $385,000 | -1.3% | $175 / Sq Ft |
| 07/24/2025 07/24/25 | Price Changed | $390,000 | -2.3% | $177 / Sq Ft |
| 06/15/2025 06/15/25 | Price Changed | $399,000 | -1.5% | $181 / Sq Ft |
| 05/07/2025 05/07/25 | Price Changed | $405,000 | -1.0% | $184 / Sq Ft |
| 04/03/2025 04/03/25 | For Sale | $409,000 | -- | $186 / Sq Ft |
Purchase History
| Date | Type | Sale Price | Title Company |
|---|---|---|---|
| Special Warranty Deed | $372,500 | None Listed On Document |
Mortgage History
| Date | Status | Loan Amount | Loan Type |
|---|---|---|---|
| Open | $368,241 | FHA | |
| Closed | $365,682 | FHA |
Source: Doorify MLS
MLS Number: 10086525
APN: 1796.02-58-4654-000
- 1108 Weavers Trace Dr
- 1149 Weavers Trace Dr
- 897 Golden Plum Ln
- 845 Windmill Palm Dr
- 1112 Weavers Trace Dr
- 1110 Weavers Trace Dr
- 1106 Weavers Trace Dr
- 609 Golden Plum Ln
- 2025 Tulip Spring Dr
- 2120 Blue Iris Way
- 2116 Blue Iris Way
- 4084 Weavers Pond Dr
- 532 Willow Breeze Ct
- 525 Willow Breeze Ct
- 2411 Cattail Pond Dr
- 501 Golden Plum Ln
- 537 Carissa Ln
- 513 Carissa Ln
- 520 Oak Holly Ln
- 500 Carissa Ln
- 1105 Weavers Trace Dr
- 3317 Lacewing Dr
- 1460 Burgundy Bluff Ln
- 416 Emerald Shire Way
- 2010 Wild Iris Dr
- 1017 Laurel Leaf Rd
- 172 Ogden Pond Place
- 2202 King Malcolm Ln
- 209 Quincy Meadow Ave
- 201 Quincy Meadow Ave
- 2316 King Malcolm Ln
- 300 Gourd St
- 2405 King Malcolm Ln
- 348 Gourd St
- 328 Gourd St
- 220 Rustling Way
- 336 Gourd St
- 421 Brisk Dr
- 107 W Mciver St Unit B
- 621 Howling Wind Dr







