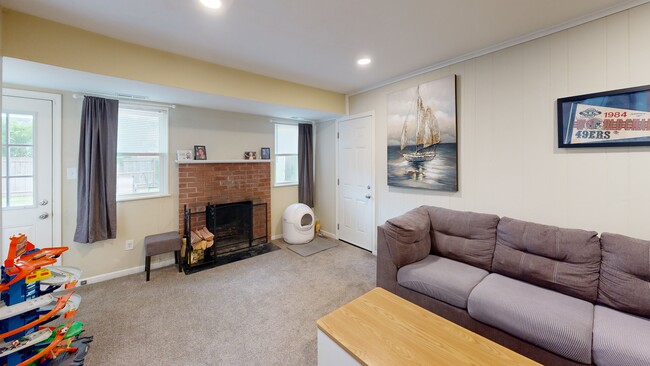
825 Greenwich Ln Newport News, VA 23601
Saunders NeighborhoodEstimated payment $2,086/month
Highlights
- Hot Property
- Deck
- Wood Flooring
- Solar Power System
- Recreation Room
- Attic
About This Home
Step into this fantastic tri-level home, where charm meets modern convenience! Gleaming real hardwood floors set the stage for two inviting living areas, offering versatility and space for relaxation. The open-concept kitchen features a breakfast bar, sleek stainless steel appliances, a stylish tiled backsplash, and elegant granite countertops. Natural light pours in throughout the home, creating a bright and welcoming atmosphere. Downstairs, cozy up by the fireplace for intimate gatherings or quiet nights in. The spacious master bath boasts a double sink vanity, ensuring both functionality and luxury. Plus, with solar panels installed in 2022 alongside a brand-new roof, energy efficiency is already taken care of! Outdoor entertaining is a breeze on the large deck, perfect for hosting friends and family. The fenced backyard provides ample space for children or pets to play freely. Don’t miss the opportunity to make this stunning home yours!
Home Details
Home Type
- Single Family
Est. Annual Taxes
- $2,557
Year Built
- Built in 1969
Lot Details
- 6,534 Sq Ft Lot
- Privacy Fence
- Chain Link Fence
- Back Yard Fenced
- Property is zoned R4
Home Design
- Split Level Home
- Brick Exterior Construction
- Slab Foundation
- Asphalt Shingled Roof
- Vinyl Siding
Interior Spaces
- 1,715 Sq Ft Home
- 2-Story Property
- Bar
- Ceiling Fan
- Wood Burning Fireplace
- Entrance Foyer
- Recreation Room
- Pull Down Stairs to Attic
- Washer and Dryer Hookup
Kitchen
- Breakfast Area or Nook
- Electric Range
- Microwave
- Dishwasher
- Disposal
Flooring
- Wood
- Carpet
- Ceramic Tile
- Vinyl
Bedrooms and Bathrooms
- 3 Bedrooms
- En-Suite Primary Bedroom
- Dual Vanity Sinks in Primary Bathroom
Parking
- 1 Car Attached Garage
- Parking Available
- Garage Door Opener
- Driveway
Eco-Friendly Details
- Solar Power System
Outdoor Features
- Deck
- Patio
Schools
- Joseph H. Saunders Elementary School
- Homer L. Hines Middle School
- Warwick High School
Utilities
- Central Air
- Heating System Uses Natural Gas
- Electric Water Heater
Community Details
- No Home Owners Association
- Beechlake Estates Subdivision
Map
Home Values in the Area
Average Home Value in this Area
Tax History
| Year | Tax Paid | Tax Assessment Tax Assessment Total Assessment is a certain percentage of the fair market value that is determined by local assessors to be the total taxable value of land and additions on the property. | Land | Improvement |
|---|---|---|---|---|
| 2024 | $3,879 | $328,700 | $64,400 | $264,300 |
| 2023 | $3,935 | $321,000 | $64,400 | $256,600 |
| 2022 | $3,386 | $269,900 | $64,400 | $205,500 |
| 2021 | $2,557 | $209,600 | $58,500 | $151,100 |
| 2020 | $2,549 | $196,900 | $58,500 | $138,400 |
| 2019 | $2,496 | $192,900 | $58,500 | $134,400 |
| 2018 | $2,602 | $201,900 | $58,500 | $143,400 |
| 2017 | $2,519 | $195,100 | $58,500 | $136,600 |
| 2016 | $2,416 | $187,000 | $58,500 | $128,500 |
| 2015 | $2,410 | $187,000 | $58,500 | $128,500 |
| 2014 | $2,170 | $187,000 | $58,500 | $128,500 |
Property History
| Date | Event | Price | Change | Sq Ft Price |
|---|---|---|---|---|
| 08/14/2025 08/14/25 | Price Changed | $343,900 | -1.4% | $201 / Sq Ft |
| 08/05/2025 08/05/25 | Price Changed | $348,900 | -1.4% | $203 / Sq Ft |
| 07/25/2025 07/25/25 | Price Changed | $353,900 | 0.0% | $206 / Sq Ft |
| 07/11/2025 07/11/25 | For Sale | $354,000 | -- | $206 / Sq Ft |
Purchase History
| Date | Type | Sale Price | Title Company |
|---|---|---|---|
| Deed | $285,000 | Fidelity National Title | |
| Deed | $285,000 | Fidelity National Title | |
| Gift Deed | -- | None Listed On Document | |
| Warranty Deed | $192,999 | Virginia Home Title & Stlmnt | |
| Warranty Deed | $180,000 | Va Home Title & Settlements | |
| Trustee Deed | $55,001 | -- |
Mortgage History
| Date | Status | Loan Amount | Loan Type |
|---|---|---|---|
| Open | $285,000 | VA | |
| Closed | $285,000 | VA | |
| Previous Owner | $192,275 | VA | |
| Previous Owner | $192,999 | VA | |
| Previous Owner | $183,870 | VA | |
| Previous Owner | $196,638 | VA | |
| Previous Owner | $86,800 | Construction | |
| Previous Owner | $331,500 | Reverse Mortgage Home Equity Conversion Mortgage |
About the Listing Agent
Nichole's Other Listings
Source: Real Estate Information Network (REIN)
MLS Number: 10592556
APN: 198.00-01-42
- 230 Charlotte Dr
- 913 Fluvanna Rd
- 315 Belray Dr
- 8 Poseidon Place
- 81 Dawn Ln
- 22 Rumson Ave
- 5 Kincaid Ln
- 684 Harpersville Rd
- 19 Dawn Ln
- 16 Dawn Ln
- 36 Crestwood Dr
- 4 Roy Ct
- 7 Sunny Meade Cove
- 11 Lake Walk Crossing
- 658 Harpersville Rd
- 75 Sanlun Lakes Dr
- 612 Leonard Ln
- 1 Wedgewood Dr
- 208 Collins Dr
- 127 Robinson Dr
- 223 Larissa Dr
- 802 Constance Dr
- 173 Louise Dr
- 13 Wendfield Cir
- 19 Port Landing
- 701 Brigstock Cir
- 819 Forrest Dr
- 828 Forrest Dr
- 961 Marcus Dr
- 1400 Summitt Ln
- 205 Belmont Cir Unit 1 Room available
- 248 Belmont Cir
- 518 Purlieu Dr
- 409 Belmont Cir
- 102 Americana Dr
- 119 Sterling Ct
- 15 Bedford Rd
- 11708 Jefferson Ave
- 8 Isaac Ln
- 128 Ivy Arch





