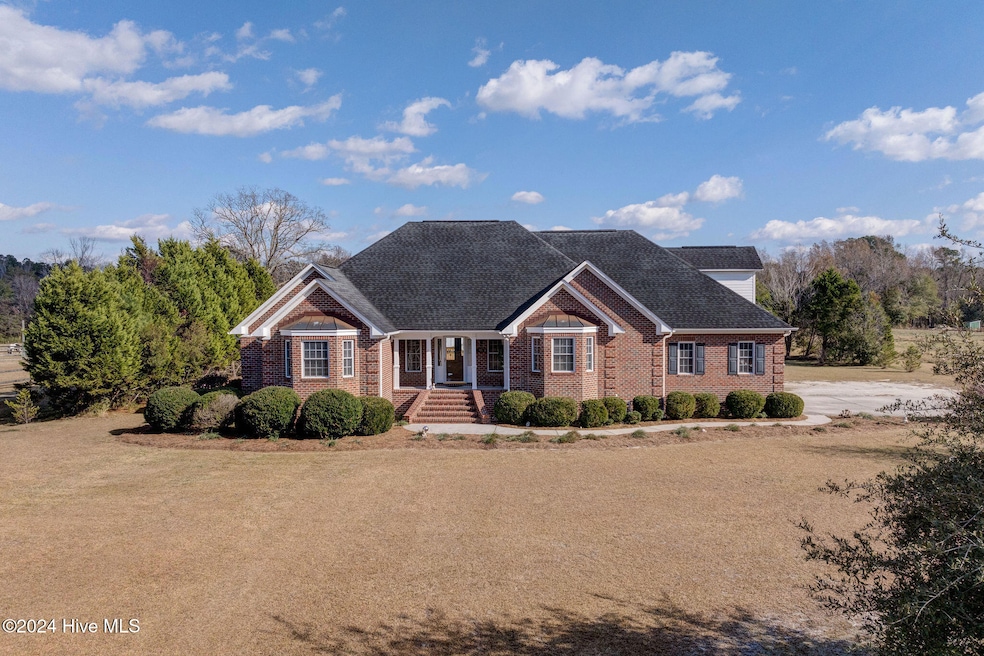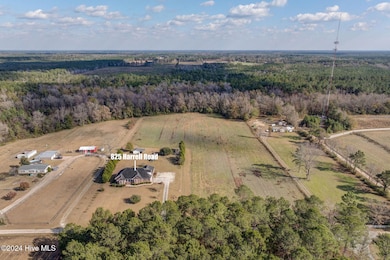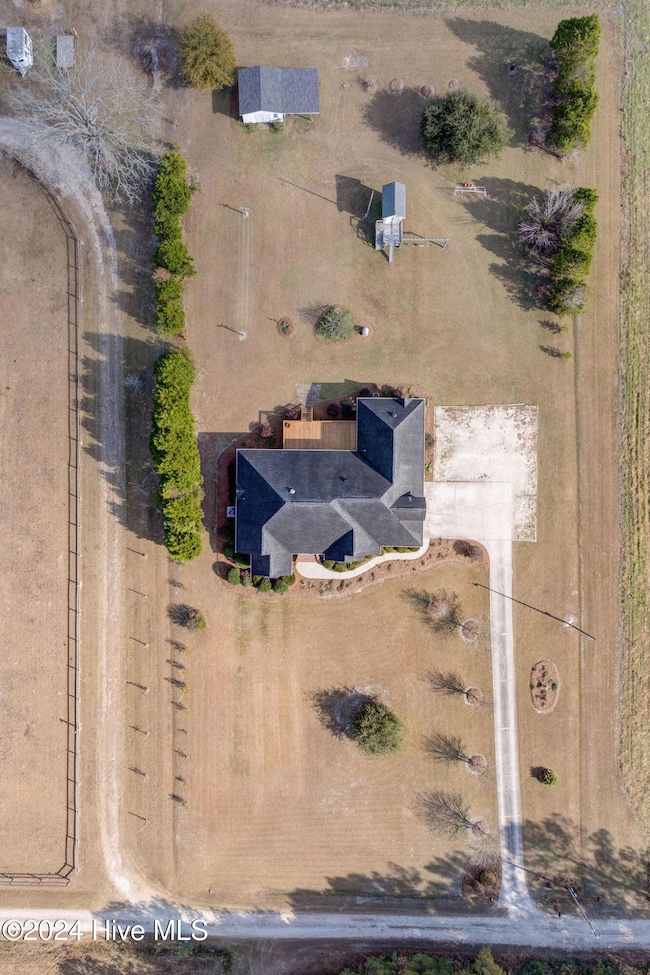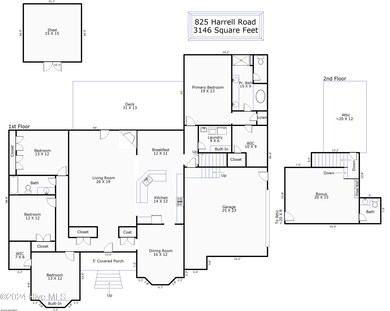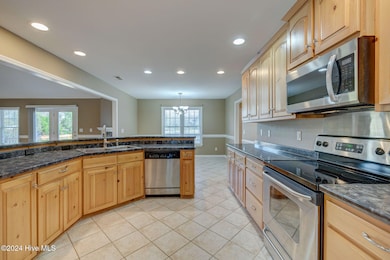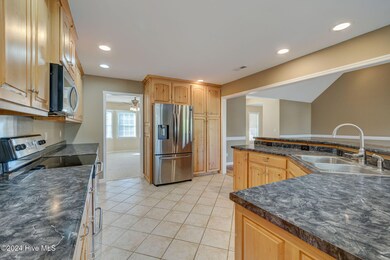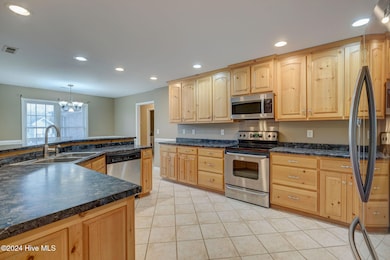825 Harrell Rd Burgaw, NC 28425
Estimated payment $4,127/month
Highlights
- 10.35 Acre Lot
- Farm
- Wood Flooring
- Deck
- Vaulted Ceiling
- Attic
About This Home
Spacious Brick Home on 10+ Acres Near Historic Downtown Burgaw--home of the Blueberry Festival--this stunning brick home combines charm and functionality. The main floor features four bedrooms, while a spacious bonus room upstairs includes a half bath, offering flexibility for guests or additional living space. The open floor plan is perfect for entertaining, with vaulted ceilings, chair rail molding, detailed trim work, and a cozy fireplace creating an inviting atmosphere. The kitchen boasts stainless steel appliances, knotty pine custom cabinetry, and a generous breakfast nook, complemented by a formal dining room with a charming bay window. The primary suite is a true retreat, complete with a walk-in closet featuring custom shelving, a linen closet, double sinks, a jacuzzi tub, a separate shower, and a private water closet. Additional highlights include a large laundry room with a wash sink and cabinets, an oversized two-car garage with a side personnel door, and abundant storage throughout, including Ray Horton custom shelving in every closet. The home is also wired for a generator, ensuring comfort and convenience. Step outside to enjoy a large deck overlooking the scenic property. The home also features a wired 16x16 shed and a playhouse with a slide and swings. The land extends beyond the woods to the creek, offering endless possibilities for outdoor activities and exploration. This home is thoughtfully equipped with a zoned HVAC system, replaced in 2019, ensuring comfort year-round. Located just a short drive from Wilmington and area beaches, it offers the perfect blend of privacy, modern amenities, and timeless charm.
Listing Agent
Coldwell Banker Sea Coast Advantage License #149909 Listed on: 12/06/2024

Home Details
Home Type
- Single Family
Est. Annual Taxes
- $3,573
Year Built
- Built in 2005
Lot Details
- 10.35 Acre Lot
- Lot Dimensions are 410x1055x437x1090
- Property fronts a private road
- Property is zoned R20
Home Design
- Brick Exterior Construction
- Wood Frame Construction
- Shingle Roof
- Stick Built Home
Interior Spaces
- 3,146 Sq Ft Home
- 1-Story Property
- Vaulted Ceiling
- Ceiling Fan
- Gas Log Fireplace
- Blinds
- Living Room
- Formal Dining Room
- Bonus Room
- Workshop
- Crawl Space
- Fire and Smoke Detector
Kitchen
- Breakfast Area or Nook
- Stove
- Built-In Microwave
- Dishwasher
- Disposal
Flooring
- Wood
- Carpet
- Tile
Bedrooms and Bathrooms
- 4 Bedrooms
- Walk-In Closet
- Walk-in Shower
Laundry
- Laundry Room
- Dryer
- Washer
Attic
- Attic Floors
- Storage In Attic
Parking
- 2 Car Attached Garage
- Side Facing Garage
- Driveway
Outdoor Features
- Deck
- Separate Outdoor Workshop
- Porch
Schools
- Burgaw Elementary School
- Burgaw Middle School
- Pender High School
Farming
- Farm
Utilities
- Forced Air Zoned Heating and Cooling System
- Heating System Uses Propane
- Heat Pump System
- Well
- Electric Water Heater
- Fuel Tank
- On Site Septic
- Septic Tank
Community Details
- No Home Owners Association
Listing and Financial Details
- Assessor Parcel Number 3320-76-8533-0000
Map
Home Values in the Area
Average Home Value in this Area
Tax History
| Year | Tax Paid | Tax Assessment Tax Assessment Total Assessment is a certain percentage of the fair market value that is determined by local assessors to be the total taxable value of land and additions on the property. | Land | Improvement |
|---|---|---|---|---|
| 2024 | $3,573 | $358,782 | $26,950 | $331,832 |
| 2023 | $3,261 | $358,782 | $26,950 | $331,832 |
| 2022 | $3,261 | $358,782 | $26,950 | $331,832 |
| 2021 | $3,189 | $358,782 | $26,950 | $331,832 |
| 2020 | $3,071 | $344,471 | $26,950 | $317,521 |
| 2019 | $3,071 | $344,471 | $26,950 | $317,521 |
| 2018 | $2,764 | $293,226 | $26,037 | $267,189 |
| 2017 | $2,764 | $293,226 | $26,037 | $267,189 |
| 2016 | $2,734 | $293,226 | $26,037 | $267,189 |
| 2015 | $2,699 | $293,226 | $26,037 | $267,189 |
| 2014 | $2,151 | $293,226 | $26,037 | $267,189 |
| 2013 | -- | $293,226 | $26,037 | $267,189 |
| 2012 | -- | $293,226 | $26,037 | $267,189 |
Property History
| Date | Event | Price | Change | Sq Ft Price |
|---|---|---|---|---|
| 01/15/2025 01/15/25 | Price Changed | $725,000 | -2.0% | $230 / Sq Ft |
| 12/06/2024 12/06/24 | For Sale | $740,000 | -- | $235 / Sq Ft |
Purchase History
| Date | Type | Sale Price | Title Company |
|---|---|---|---|
| Deed | -- | -- |
Mortgage History
| Date | Status | Loan Amount | Loan Type |
|---|---|---|---|
| Open | $150,000 | Credit Line Revolving | |
| Open | $284,000 | VA | |
| Closed | $241,000 | New Conventional | |
| Closed | $248,000 | New Conventional | |
| Closed | $31,000 | Credit Line Revolving |
Source: Hive MLS
MLS Number: 100478978
APN: 3320-76-8533-0000
- 1848 Us Highway 117 N
- 353 Old Savannah Rd
- 2 N Timberly Ln
- 603 N Timberly Ln
- 605 N Timberly Ln
- 2118 Old Savannah Rd S
- 4314 Nc Highway 53 E
- 275 Curtis Dr
- 0 U S 117
- 511 N Timberly Ln
- 0 Stag Park Unit 100529780
- 0001 Old Savannah Rd S
- 765 River Bend Dr
- 105 N Lloyd St
- 789 River Bend Dr
- 611 N Wright St
- 360 Fontanel Lake Dr
- 508 N Wright St
- Lots N Wright St
- 975 Riverbend Dr
- 1113 Stanford Ave
- 204 S Johnson St
- 54 Nixon Ave
- 201 Shaw Hwy
- 25 Winterberry Ln
- 102 Cedar Ct
- 330 Gooseneck Rd E Unit 1A
- 28 Thornbury Dr
- 10 Thornbury Dr
- 2956 Ember Brook Ct
- 14 Creekstone Ln
- 5919 Sidbury Rd
- 4605 Sidbury Crossing Dr
- 6302 Fescue Rd
- 515 Swinson Rd
- 33 Draft Line Ct
- 78 Violetear Ridge
- 4413 Cohan Cir
- 20 Aspen Rd
- 106 Admiral Ct
