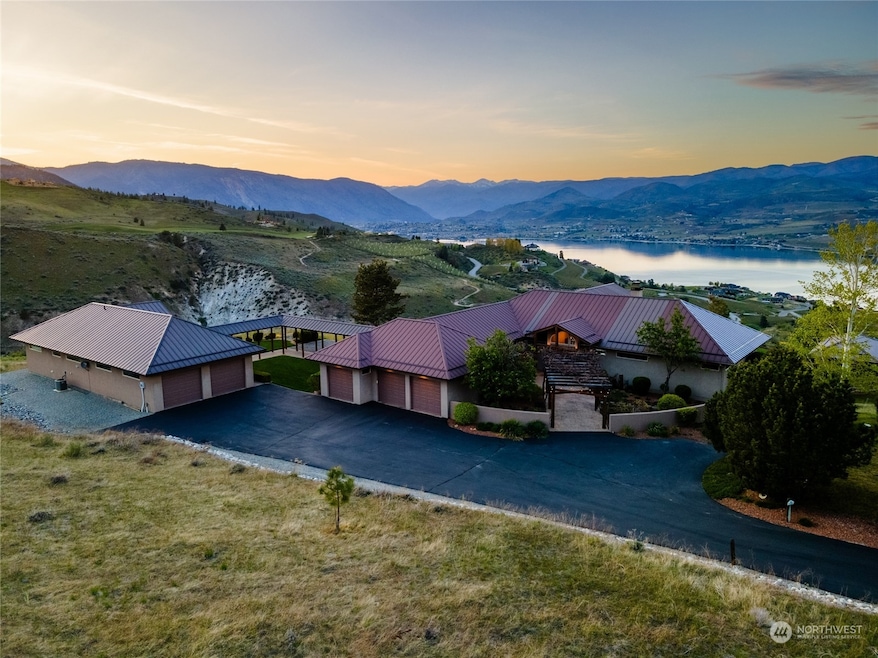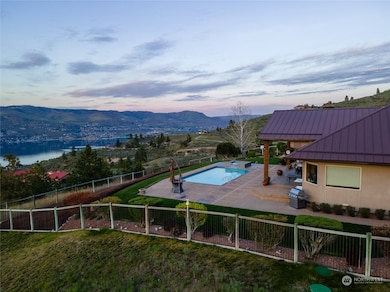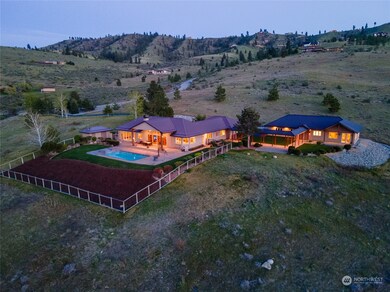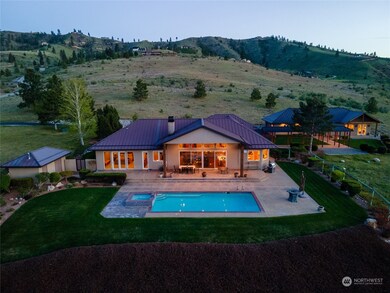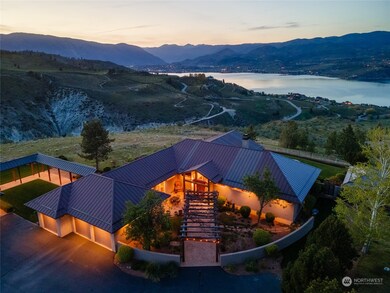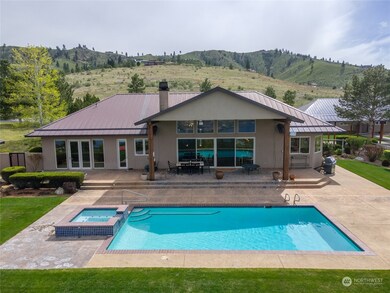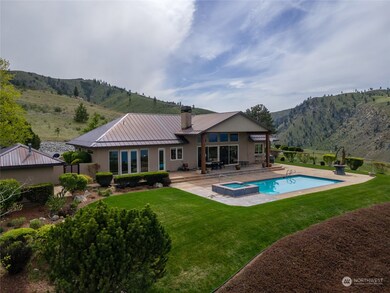
$1,995,000
- 3 Beds
- 3.5 Baths
- 3,692 Sq Ft
- 140 Mirabella Dr
- Chelan, WA
Welcome to 140 Mirabella Drive! Stunning Tuscan Estate blended into the vineyard laden gated community of Clos CheValle! Shy 3700sq' daylight rambler w/ massive views of Lake Chelan. Property is 3/4 of an acre, a corner lot, & borders the vineyards of Clos CheValle offering a ton of privacy, & incredible lake views. There is a ton of outdoor living space, a gorgeous in ground heated pool w/ auto
Rhett Crow Windermere RE/Lk Chelan Dwntwn
