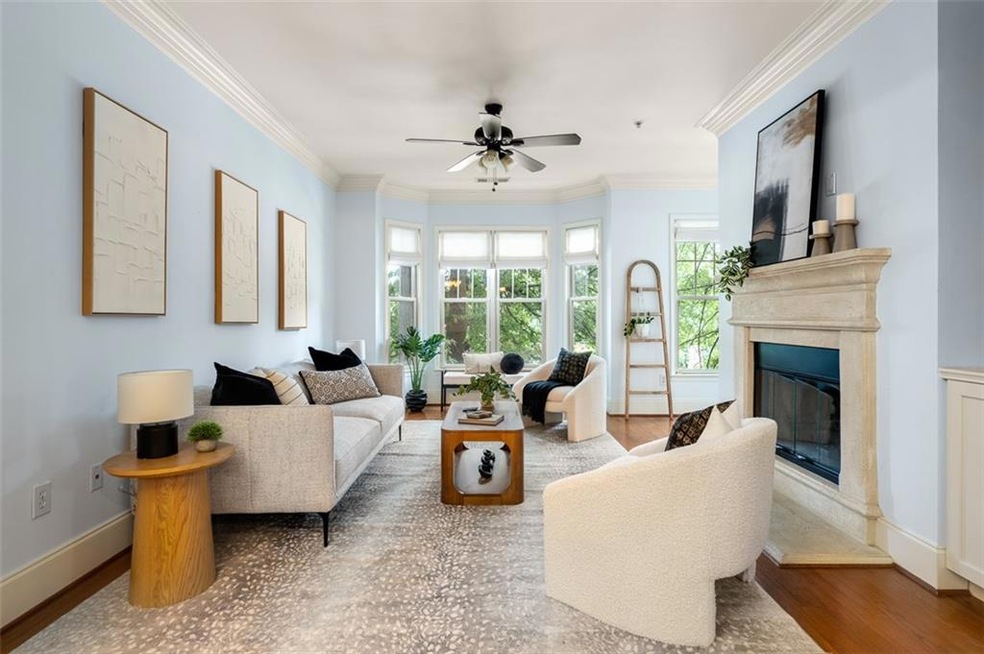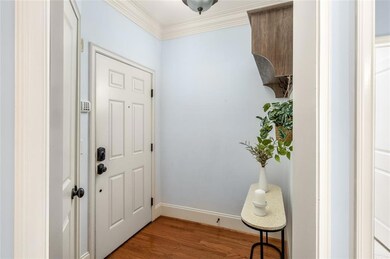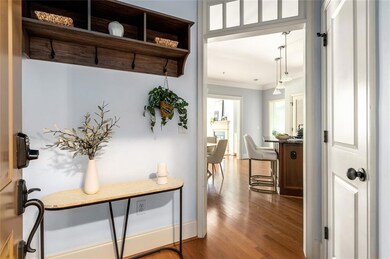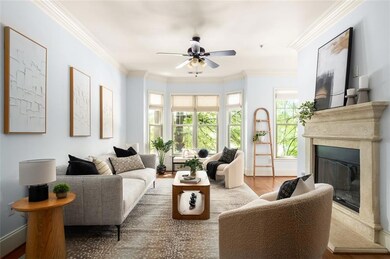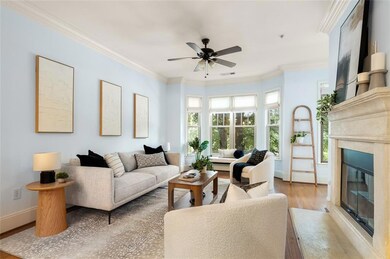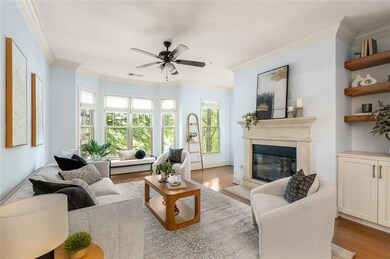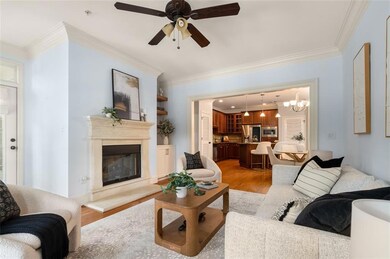825 Highland Ln NE Unit 1112 Atlanta, GA 30306
Virginia Highland NeighborhoodEstimated payment $3,415/month
Highlights
- Open-Concept Dining Room
- In Ground Pool
- City View
- Midtown High School Rated A+
- Gated Community
- ENERGY STAR Certified Homes
About This Home
Welcome to 825 Highland Lane, where style and convenience meet in one of Atlanta’s most coveted walkable neighborhoods. This top-floor 2-bedroom condo offers light, volume, and a sense of calm rare for intown living.
The open kitchen and living area flow seamlessly onto a private balcony overlooking lush treetops—perfect for morning coffee or golden-hour cocktails. High ceilings, hardwood floors, and thoughtful updates throughout create a space that feels intentionally curated, not cookie-cutter.
Tucked in a quiet corner of Poncey-Highland, you’re moments from the BeltLine, Freedom Park Trail, and an endless list of favorites—Highland Bakery, Java Jive, and all the energy of Inman Park and Virginia-Highland.
For the buyer who craves connection, design, and a life that feels walkably full.
Modern living, beautifully simplified.
Listing Agent
Keller Williams Realty Metro Atlanta License #404192 Listed on: 11/07/2025

Property Details
Home Type
- Condominium
Est. Annual Taxes
- $6,097
Year Built
- Built in 2004
Lot Details
- No Units Located Below
- Two or More Common Walls
- Private Entrance
- Fenced
- Landscaped
HOA Fees
- $351 Monthly HOA Fees
Parking
- 1 Car Garage
- Electric Vehicle Home Charger
- Garage Door Opener
- Secured Garage or Parking
- Parking Lot
- Assigned Parking
Property Views
- City
- Woods
- Park or Greenbelt
Home Design
- Contemporary Architecture
- Brick Exterior Construction
- Brick Foundation
- Shingle Roof
- Composition Roof
- Stucco
Interior Spaces
- 1,275 Sq Ft Home
- 3-Story Property
- Roommate Plan
- Crown Molding
- Ceiling Fan
- Recessed Lighting
- Fireplace With Glass Doors
- Gas Log Fireplace
- Fireplace Features Masonry
- Plantation Shutters
- Bay Window
- Living Room with Fireplace
- Open-Concept Dining Room
Kitchen
- Eat-In Kitchen
- Breakfast Bar
- Gas Oven
- Gas Range
- Microwave
- Dishwasher
- Kitchen Island
- Stone Countertops
- Wood Stained Kitchen Cabinets
- Disposal
Flooring
- Bamboo
- Tile
Bedrooms and Bathrooms
- 2 Main Level Bedrooms
- Primary Bedroom on Main
- Walk-In Closet
- 2 Full Bathrooms
- Dual Vanity Sinks in Primary Bathroom
- Low Flow Plumbing Fixtures
- Shower Only
Laundry
- Laundry on main level
- 220 Volts In Laundry
- Electric Dryer Hookup
Home Security
- Security Lights
- Security Gate
- Smart Home
Accessible Home Design
- Accessible Bedroom
- Accessible Common Area
- Accessible Closets
- Accessible Entrance
Eco-Friendly Details
- Energy-Efficient Appliances
- Energy-Efficient HVAC
- ENERGY STAR Certified Homes
- Energy-Efficient Thermostat
Pool
- In Ground Pool
- Fence Around Pool
- Pool Tile
Outdoor Features
- Balcony
- Covered Patio or Porch
- Terrace
- Outdoor Storage
- Breezeway
Location
- Property is near public transit
- Property is near schools
- Property is near shops
- Property is near the Beltline
Schools
- Virginia-Highland Elementary School
- David T Howard Middle School
- Midtown High School
Utilities
- Central Heating and Cooling System
- Hot Water Heating System
- Underground Utilities
- 110 Volts
- High-Efficiency Water Heater
- Gas Water Heater
- High Speed Internet
- Phone Available
- Cable TV Available
Listing and Financial Details
- Assessor Parcel Number 14 001700091381
Community Details
Overview
- 69 Units
- The Carlton Subdivision
- FHA/VA Approved Complex
- Rental Restrictions
Recreation
- Community Pool
- Park
- Dog Park
- Trails
Security
- Card or Code Access
- Gated Community
- Carbon Monoxide Detectors
- Fire and Smoke Detector
Map
Home Values in the Area
Average Home Value in this Area
Tax History
| Year | Tax Paid | Tax Assessment Tax Assessment Total Assessment is a certain percentage of the fair market value that is determined by local assessors to be the total taxable value of land and additions on the property. | Land | Improvement |
|---|---|---|---|---|
| 2025 | $4,796 | $199,920 | $26,360 | $173,560 |
| 2023 | $7,386 | $178,400 | $24,320 | $154,080 |
| 2022 | $5,140 | $167,760 | $21,240 | $146,520 |
| 2021 | $4,129 | $162,880 | $20,640 | $142,240 |
| 2020 | $4,086 | $160,960 | $20,400 | $140,560 |
| 2019 | $133 | $148,840 | $17,880 | $130,960 |
| 2018 | $4,417 | $145,320 | $17,440 | $127,880 |
| 2017 | $4,495 | $104,080 | $13,600 | $90,480 |
| 2016 | $3,831 | $104,080 | $13,600 | $90,480 |
| 2015 | $4,553 | $104,080 | $13,600 | $90,480 |
| 2014 | $3,450 | $76,080 | $9,960 | $66,120 |
Property History
| Date | Event | Price | List to Sale | Price per Sq Ft | Prior Sale |
|---|---|---|---|---|---|
| 11/18/2025 11/18/25 | Price Changed | $485,000 | -2.8% | -- | |
| 11/07/2025 11/07/25 | For Sale | $499,000 | +18.4% | -- | |
| 06/11/2021 06/11/21 | Sold | $421,500 | -3.1% | $331 / Sq Ft | View Prior Sale |
| 05/08/2021 05/08/21 | Pending | -- | -- | -- | |
| 04/21/2021 04/21/21 | For Sale | $434,900 | 0.0% | $341 / Sq Ft | |
| 04/02/2021 04/02/21 | Pending | -- | -- | -- | |
| 03/19/2021 03/19/21 | For Sale | $434,900 | +86.7% | $341 / Sq Ft | |
| 08/10/2012 08/10/12 | Sold | $233,000 | -6.8% | $183 / Sq Ft | View Prior Sale |
| 06/20/2012 06/20/12 | Pending | -- | -- | -- | |
| 04/19/2012 04/19/12 | For Sale | $249,900 | -- | $196 / Sq Ft |
Purchase History
| Date | Type | Sale Price | Title Company |
|---|---|---|---|
| Warranty Deed | $421,500 | -- | |
| Warranty Deed | $368,000 | -- | |
| Warranty Deed | $233,000 | -- | |
| Deed | $284,900 | -- |
Mortgage History
| Date | Status | Loan Amount | Loan Type |
|---|---|---|---|
| Open | $400,425 | New Conventional | |
| Previous Owner | $294,400 | New Conventional | |
| Previous Owner | $213,369 | FHA | |
| Previous Owner | $227,920 | New Conventional |
Source: First Multiple Listing Service (FMLS)
MLS Number: 7678172
APN: 14-0017-0009-138-1
- 825 Highland Ln NE Unit 1115
- 825 Highland Ln NE Unit 1312
- 825 Highland Ln NE Unit 1111
- 825 Highland Ln NE Unit 1207
- 737 Barnett St NE Unit B3
- 787 Bonaventure Ave NE
- 677 Somerset Terrace NE Unit 4C
- 758 Saint Charles Ave NE
- 824 Greenwood Ave NE Unit 8
- 790 North Ave NE Unit 209
- 790 North Ave NE Unit 102
- 825 North Ave NE
- 795 Ponce de Leon Place NE Unit B4
- 733 Frederica St NE Unit 7
- 733 Frederica St NE Unit 12
- 733 Frederica St NE Unit 2
- 741 Frederica St NE Unit 8
- 856 Ponce de Leon Ave NE Unit 4
- 687 Bonaventure Ave NE
- 785 Ponce de Leon Place NE Unit 9
- 798 St Charles Ave NE Unit 10
- 668 Linwood Ave NE Unit 2
- 934 Ponce de Leon Ave NE
- 799 Barnett St NE Unit 1
- 781 Greenwood Ave NE
- 743 Saint Charles Ave NE
- 870 Greenwood Ave NE
- 834 Barnett St NE Unit B
- 829 Barnett St NE
- 790 North Ave NE Unit 111
- 825 North Ave NE Unit B
- 825 North Ave NE Unit A
- 916 Greenwood Ave NE Unit B
- 920 Greenwood Ave NE Unit C
- 699 Ponce de Leon Ave NE
- 784 Ponce de Leon Place NE
- 830 Belgrade Ave NE
