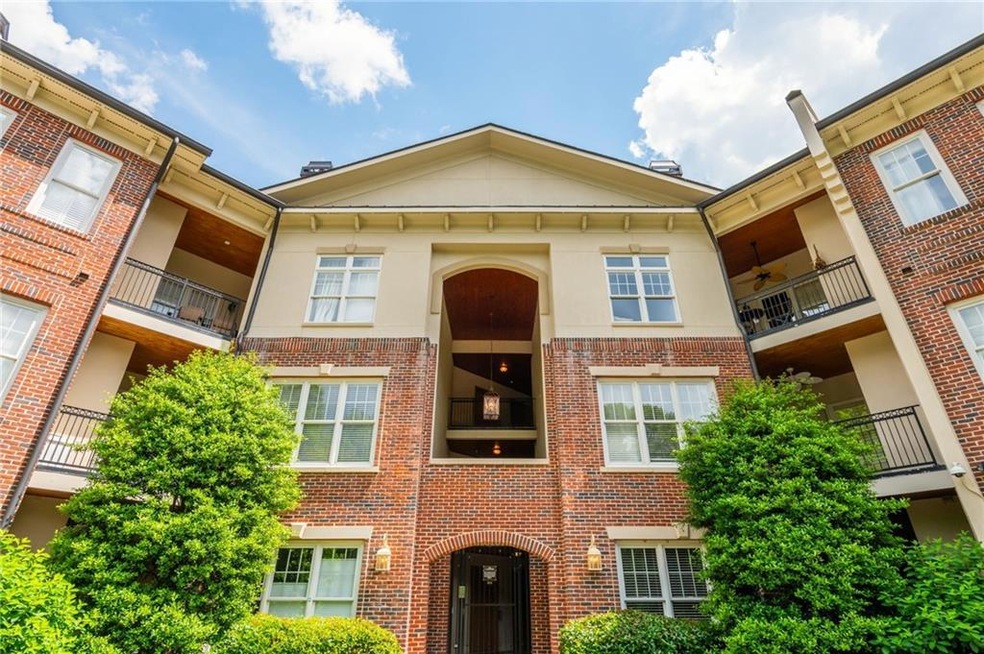Discover refined city living in Unit 1116 at The Carlton — a hidden gem tucked in the vibrant heart of the city. Just a quarter mile from the Beltline and under half a mile to Ponce City Market, this prime location offers unbeatable access to Atlanta’s most sought-after destinations. Stroll to the eclectic restaurants, charming boutiques, and lively nightlife of Virginia Highlands, or enjoy a bike ride to Piedmont Park — all just minutes from your doorstep.
Despite being surrounded by the city’s best, this home offers an unexpected level of privacy and tranquility. Overlooking the serene pool courtyard, the unit feels like a peaceful oasis in the middle of it all.
Inside, you're greeted by soaring 10-foot ceilings and gleaming hardwood floors that flow throughout the open-concept living space. The kitchen features stainless steel appliances, granite countertops, and ample cabinetry — perfect for everyday living or entertaining. Both bedrooms feature brand new carpet, and the entire unit has been refreshed with new interior paint, updated lighting and plumbing fixtures, and tasteful finishes throughout.
The spacious primary suite includes a walk-in closet and a large spa-like bathroom with a double vanity, soaking tub, and separate shower. A second walk-in closet offers even more storage space, and the thoughtful layout provides both functionality and style. Step onto your private balcony to sip morning coffee or unwind after a day exploring the neighborhood.
Additional conveniences include one deeded, gated parking space and an oversized storage unit, offering rare, ample storage for intown living. Whether you're hosting friends or seeking a quiet retreat, this condo strikes the perfect balance between urban excitement and refined comfort.
With secure parking, high-end upgrades, and unmatched walkability, Unit 1116 offers the very best of intown Atlanta living.

