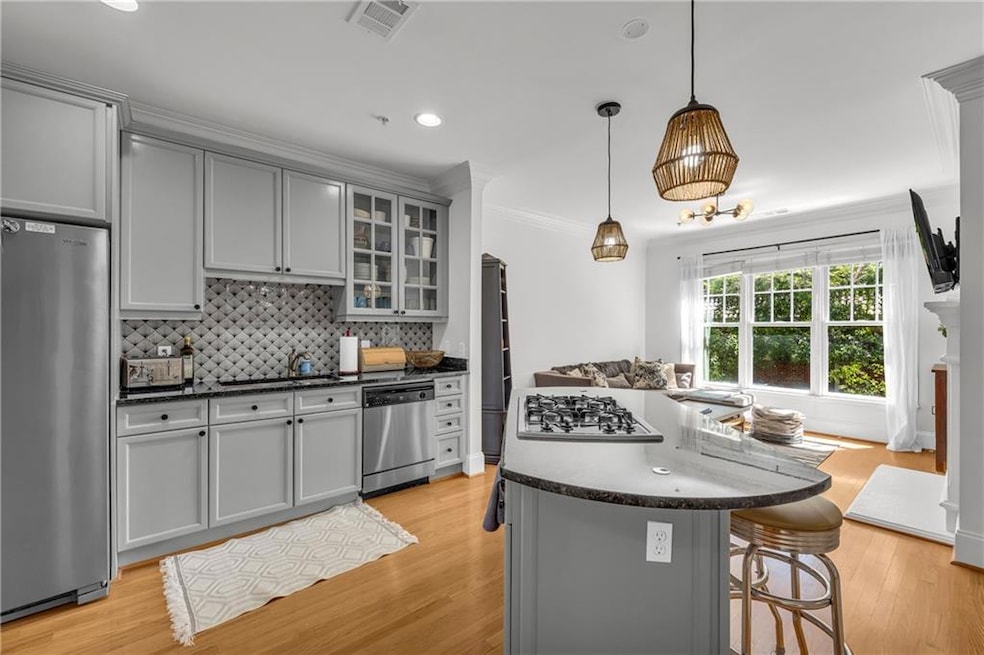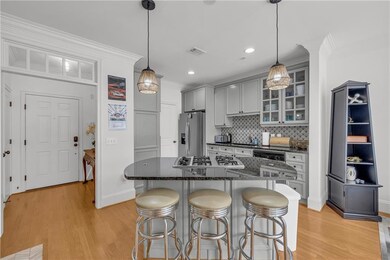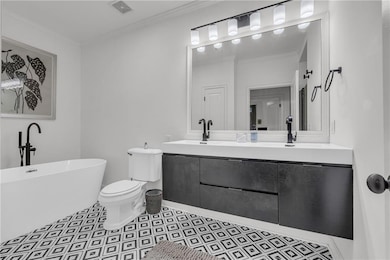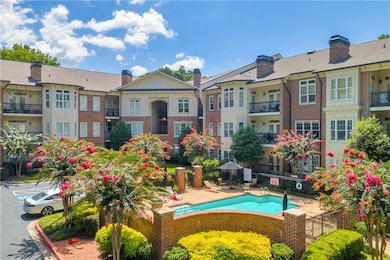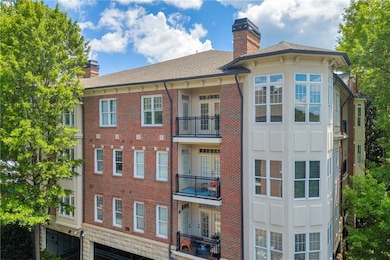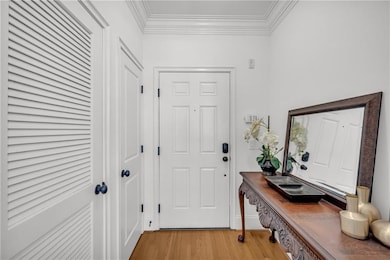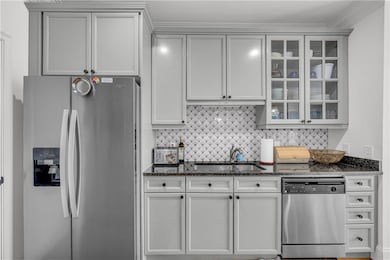825 Highland Ln NE Unit 1207 Atlanta, GA 30306
Virginia Highland NeighborhoodEstimated payment $3,274/month
Highlights
- In Ground Pool
- Gated Community
- Wood Flooring
- Midtown High School Rated A+
- City View
- Great Room
About This Home
SAFE-Sophisticated In-Town Living at The Carlton – Virginia Highlands Convenience Experience refined city living at The Carlton, where style, comfort, and convenience meet in the heart of Virginia Highlands. Designed with busy professionals and executives in mind, Residence 1207 offers a seamless blend of modern design and everyday functionality; all within a mile of Atlanta’s premier work, dining, and entertainment destinations. Nestled safely on the second floor with peaceful views of the community dog park, this beautifully updated 2-bedroom, 1-bath condo spans over 1,000 square feet of thoughtfully designed living space. The home showcases hardwood floors in the main areas and luxury vinyl plank flooring in the bedrooms—creating a clean, carpet-free aesthetic with timeless appeal. The modern kitchen impresses with light-gray cabinetry, a stylish tile backsplash, updated lighting, and ample counter space; perfect for cooking or entertaining. The spa-inspired bathroom invites relaxation with a deep soaking tub, glass-enclosed tiled shower, double vanity, and sleek tile flooring. A newer HVAC system ensures efficient, year-round comfort. An open-concept living and dining area centers around a cozy fireplace, while both bedrooms open onto a covered patio overlooking the park; ideal for enjoying morning coffee or unwinding at sunset. Additional conveniences include a dedicated laundry room, pantry, and included appliances for a truly move-in-ready experience. Residents enjoy gated, covered parking, outdoor guest parking, a private storage unit, and access to a sparkling community pool located just steps from the elevator. Perfectly positioned minutes from Ponce City Market, The Beltline, Freedom Parkway, Whole Foods, and Virginia Highlands’ best dining and boutiques, this condo delivers the ultimate in-town Atlanta lifestyle. With thoughtful finishes, abundant natural light, and optional furnishings for a turnkey move, 1207 at The Carlton is a stylish, low-maintenance home in one of Atlanta’s most desirable neighborhoods.
Property Details
Home Type
- Condominium
Est. Annual Taxes
- $4,277
Year Built
- Built in 2004 | Remodeled
Lot Details
- Two or More Common Walls
- Wrought Iron Fence
HOA Fees
- $547 Monthly HOA Fees
Parking
- 1 Car Garage
- Drive Under Main Level
- Secured Garage or Parking
- Deeded Parking
Home Design
- Brick Exterior Construction
- Pillar, Post or Pier Foundation
- Composition Roof
Interior Spaces
- 1,057 Sq Ft Home
- 1-Story Property
- Crown Molding
- Electric Fireplace
- Two Story Entrance Foyer
- Family Room with Fireplace
- Great Room
- City Views
- Security Lights
- Washer
Kitchen
- Breakfast Bar
- Gas Cooktop
- Microwave
- Dishwasher
- Kitchen Island
- Stone Countertops
- Disposal
Flooring
- Wood
- Luxury Vinyl Tile
Bedrooms and Bathrooms
- 2 Main Level Bedrooms
- 1 Full Bathroom
- Dual Vanity Sinks in Primary Bathroom
- Separate Shower in Primary Bathroom
- Soaking Tub
Outdoor Features
- In Ground Pool
- Balcony
- Covered Patio or Porch
- Outdoor Storage
Schools
- Virginia-Highland Elementary School
- David T Howard Middle School
- Midtown High School
Utilities
- Central Heating and Cooling System
- 220 Volts
- Cable TV Available
Additional Features
- Accessible Elevator Installed
- Energy-Efficient Appliances
Listing and Financial Details
- Assessor Parcel Number 14 001700091506
Community Details
Overview
- Mid-Rise Condominium
- The Carlton Subdivision
- Rental Restrictions
Recreation
- Community Pool
- Dog Park
Security
- Card or Code Access
- Gated Community
- Fire Sprinkler System
Map
Home Values in the Area
Average Home Value in this Area
Tax History
| Year | Tax Paid | Tax Assessment Tax Assessment Total Assessment is a certain percentage of the fair market value that is determined by local assessors to be the total taxable value of land and additions on the property. | Land | Improvement |
|---|---|---|---|---|
| 2025 | $6,377 | $199,920 | $26,360 | $173,560 |
| 2023 | $7,386 | $178,400 | $24,320 | $154,080 |
| 2022 | $6,789 | $167,760 | $21,240 | $146,520 |
| 2021 | $6,598 | $162,880 | $20,640 | $142,240 |
| 2020 | $6,594 | $160,960 | $20,400 | $140,560 |
| 2019 | $133 | $148,840 | $17,880 | $130,960 |
| 2018 | $6,016 | $145,320 | $17,440 | $127,880 |
| 2017 | $4,354 | $100,800 | $13,160 | $87,640 |
| 2016 | $4,365 | $100,800 | $13,160 | $87,640 |
| 2015 | $4,518 | $104,080 | $13,600 | $90,480 |
| 2014 | $3,450 | $76,080 | $9,960 | $66,120 |
Property History
| Date | Event | Price | List to Sale | Price per Sq Ft | Prior Sale |
|---|---|---|---|---|---|
| 10/21/2025 10/21/25 | Price Changed | $449,000 | -2.2% | $425 / Sq Ft | |
| 09/11/2025 09/11/25 | Price Changed | $459,000 | -2.1% | $434 / Sq Ft | |
| 07/30/2025 07/30/25 | For Sale | $469,000 | +23.4% | $444 / Sq Ft | |
| 07/27/2021 07/27/21 | Sold | $380,000 | 0.0% | $360 / Sq Ft | View Prior Sale |
| 06/23/2021 06/23/21 | Pending | -- | -- | -- | |
| 05/28/2021 05/28/21 | For Sale | $380,000 | +50.8% | $360 / Sq Ft | |
| 02/02/2015 02/02/15 | Sold | $252,000 | -4.9% | $198 / Sq Ft | View Prior Sale |
| 01/03/2015 01/03/15 | Pending | -- | -- | -- | |
| 11/06/2014 11/06/14 | For Sale | $265,000 | -- | $208 / Sq Ft |
Purchase History
| Date | Type | Sale Price | Title Company |
|---|---|---|---|
| Warranty Deed | $380,000 | -- | |
| Warranty Deed | $252,000 | -- | |
| Deed | $232,900 | -- |
Mortgage History
| Date | Status | Loan Amount | Loan Type |
|---|---|---|---|
| Open | $304,000 | New Conventional | |
| Previous Owner | $152,900 | New Conventional |
Source: First Multiple Listing Service (FMLS)
MLS Number: 7623110
APN: 14-0017-0009-150-6
- 825 Highland Ln NE Unit 1115
- 825 Highland Ln NE Unit 1312
- 825 Highland Ln NE Unit 1111
- 825 Highland Ln NE Unit 1112
- 737 Barnett St NE Unit B3
- 787 Bonaventure Ave NE
- 677 Somerset Terrace NE Unit 4C
- 758 Saint Charles Ave NE
- 824 Greenwood Ave NE Unit 8
- 790 North Ave NE Unit 209
- 790 North Ave NE Unit 102
- 825 North Ave NE
- 795 Ponce de Leon Place NE Unit B4
- 733 Frederica St NE Unit 7
- 733 Frederica St NE Unit 12
- 733 Frederica St NE Unit 2
- 741 Frederica St NE
- 856 Ponce de Leon Ave NE Unit 4
- 687 Bonaventure Ave NE
- 785 Ponce de Leon Place NE Unit 9
- 798 St Charles Ave NE Unit 10
- 776 St Charles Ave NE
- 668 Linwood Ave NE Unit 2
- 934 Ponce de Leon Ave NE
- 799 Barnett St NE Unit 1
- 781 Greenwood Ave NE
- 743 Saint Charles Ave NE
- 870 Greenwood Ave NE
- 834 Barnett St NE Unit B
- 829 Barnett St NE
- 790 North Ave NE Unit 111
- 825 North Ave NE Unit B
- 825 North Ave NE Unit A
- 935 Greenwood Ave NE Unit D
- 916 Greenwood Ave NE Unit B
- 920 Greenwood Ave NE Unit C
- 699 Ponce de Leon Ave NE
