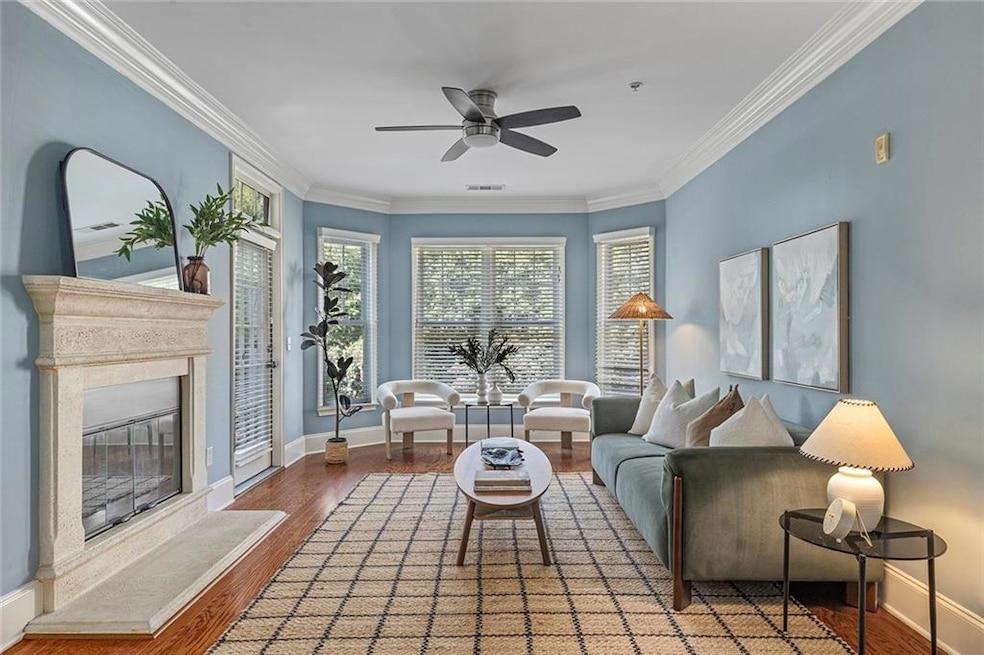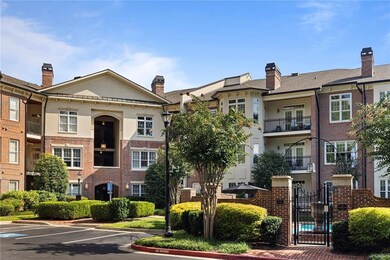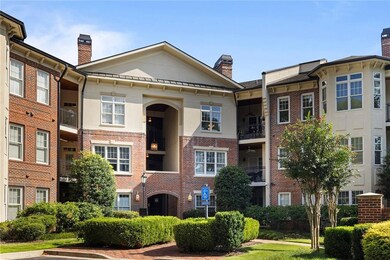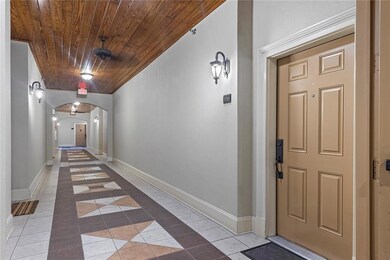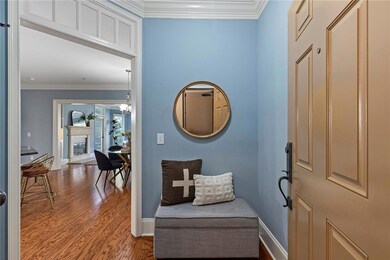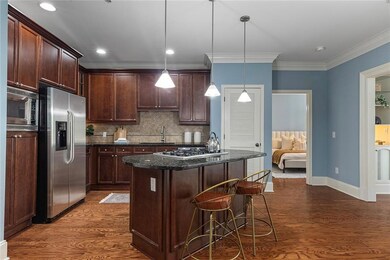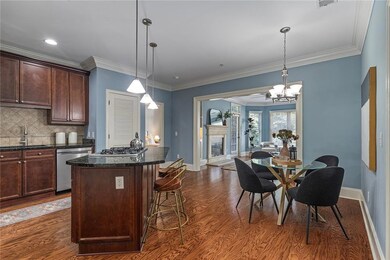825 Highland Ln NE Unit 1216 Atlanta, GA 30306
Virginia Highland NeighborhoodEstimated payment $3,689/month
Highlights
- Open-Concept Dining Room
- Pool House
- City View
- Midtown High School Rated A+
- Gated Community
- Property is near public transit
About This Home
Location, location, location! Live steps from Ponce City Market and the Atlanta Beltline. Walk to Atlanta’s most coveted restaurants, shopping and nightlife. This unit is located in the rear of The Carlton, a much quieter side and further away from the road with prime pool and garden views. Walk into this light-filled home and immediately notice hardwood floors, 10-foot ceilings, and crown molding throughout the entire home. You will love cooking in this kitchen that boasts granite countertops, stainless steel appliances, and a separate kitchen island. The kitchen overlooks directly into the living and dining rooms - perfect for entertaining! You will love gathering around the fireplace featuring open shelving, perfect for showcasing all your favorite decor. Each bedroom has its own bathroom and large walk-in closet, creating the optimal roommate or office layout. End the day, with a glass of wine outside on your covered balcony with peaceful garden and pool views! Washer and dryer included. This unit comes with an assigned garage parking spot and a bonus storage unit - rare! Finally, The Carlton is a gated community that offers plenty of visitor parking, a swimming pool, dog parks and convenient access to highways, Marta, nature trails and more.
Listing Agent
Keller Williams Realty Intown ATL License #377167 Listed on: 09/11/2025

Property Details
Home Type
- Condominium
Est. Annual Taxes
- $5,905
Year Built
- Built in 2004
Lot Details
- 1 Common Wall
- Kennel or Dog Run
- Fenced
HOA Fees
- $641 Monthly HOA Fees
Parking
- 1 Car Garage
- Secured Garage or Parking
- Deeded Parking
- Assigned Parking
Home Design
- Brick Exterior Construction
- Brick Foundation
- Composition Roof
Interior Spaces
- 1,275 Sq Ft Home
- 1-Story Property
- Roommate Plan
- Bookcases
- Crown Molding
- Tray Ceiling
- Ceiling height of 10 feet on the main level
- Ceiling Fan
- Fireplace With Gas Starter
- Double Pane Windows
- Insulated Windows
- Entrance Foyer
- Family Room with Fireplace
- Great Room
- Living Room with Fireplace
- Open-Concept Dining Room
- Breakfast Room
- Wood Flooring
- City Views
- Security Lights
Kitchen
- Open to Family Room
- Eat-In Kitchen
- Breakfast Bar
- Gas Oven
- Gas Cooktop
- Microwave
- Dishwasher
- Kitchen Island
- Stone Countertops
- Wood Stained Kitchen Cabinets
- Disposal
Bedrooms and Bathrooms
- 2 Main Level Bedrooms
- Dual Closets
- Walk-In Closet
- 2 Full Bathrooms
- Dual Vanity Sinks in Primary Bathroom
- Separate Shower in Primary Bathroom
- Soaking Tub
Laundry
- Laundry Room
- Laundry in Hall
- Laundry on main level
- Dryer
- Washer
Pool
- Pool House
- In Ground Pool
Outdoor Features
- Balcony
- Covered Patio or Porch
- Outdoor Storage
Location
- Property is near public transit
- Property is near schools
- Property is near shops
- Property is near the Beltline
Schools
- Springdale Park Elementary School
- David T Howard Middle School
- Midtown High School
Utilities
- Central Air
- Heating Available
- 220 Volts
- Cable TV Available
Listing and Financial Details
- Assessor Parcel Number 14 001700091597
Community Details
Overview
- 69 Units
- Mid-Rise Condominium
- The Carlton Subdivision
- FHA/VA Approved Complex
- Rental Restrictions
Amenities
- Community Storage Space
Recreation
- Community Pool
- Dog Park
Security
- Card or Code Access
- Gated Community
- Fire and Smoke Detector
Map
Home Values in the Area
Average Home Value in this Area
Tax History
| Year | Tax Paid | Tax Assessment Tax Assessment Total Assessment is a certain percentage of the fair market value that is determined by local assessors to be the total taxable value of land and additions on the property. | Land | Improvement |
|---|---|---|---|---|
| 2025 | $4,694 | $199,920 | $26,360 | $173,560 |
| 2023 | $7,386 | $178,400 | $24,320 | $154,080 |
| 2022 | $4,964 | $167,760 | $21,240 | $146,520 |
| 2021 | $4,653 | $157,200 | $19,920 | $137,280 |
| 2020 | $6,097 | $148,840 | $17,880 | $130,960 |
| 2019 | $133 | $148,840 | $17,880 | $130,960 |
| 2018 | $4,172 | $145,320 | $17,440 | $127,880 |
| 2017 | $2,985 | $104,080 | $13,600 | $90,480 |
| 2016 | $2,981 | $104,080 | $13,600 | $90,480 |
| 2015 | $3,026 | $104,080 | $13,600 | $90,480 |
| 2014 | $2,139 | $76,080 | $9,960 | $66,120 |
Property History
| Date | Event | Price | List to Sale | Price per Sq Ft | Prior Sale |
|---|---|---|---|---|---|
| 11/10/2025 11/10/25 | Sold | $480,000 | -1.0% | $376 / Sq Ft | View Prior Sale |
| 09/11/2025 09/11/25 | For Sale | $485,000 | +23.4% | $380 / Sq Ft | |
| 11/13/2020 11/13/20 | Sold | $393,000 | -0.5% | $308 / Sq Ft | View Prior Sale |
| 10/10/2020 10/10/20 | Pending | -- | -- | -- | |
| 10/09/2020 10/09/20 | Price Changed | $394,900 | -1.3% | $310 / Sq Ft | |
| 09/02/2020 09/02/20 | For Sale | $399,900 | 0.0% | $314 / Sq Ft | |
| 08/25/2020 08/25/20 | Pending | -- | -- | -- | |
| 07/30/2020 07/30/20 | For Sale | $399,900 | +55.6% | $314 / Sq Ft | |
| 10/15/2013 10/15/13 | Sold | $257,000 | -1.1% | $202 / Sq Ft | View Prior Sale |
| 09/15/2013 09/15/13 | Pending | -- | -- | -- | |
| 09/09/2013 09/09/13 | For Sale | $259,900 | -- | $204 / Sq Ft |
Purchase History
| Date | Type | Sale Price | Title Company |
|---|---|---|---|
| Warranty Deed | $393,000 | -- | |
| Warranty Deed | $257,000 | -- | |
| Deed | $323,800 | -- | |
| Deed | $279,900 | -- |
Mortgage History
| Date | Status | Loan Amount | Loan Type |
|---|---|---|---|
| Open | $293,000 | New Conventional | |
| Previous Owner | $231,300 | New Conventional | |
| Previous Owner | $291,420 | New Conventional | |
| Previous Owner | $223,920 | New Conventional |
Source: First Multiple Listing Service (FMLS)
MLS Number: 7646361
APN: 14-0017-0009-159-7
- 825 Highland Ln NE Unit 1115
- 825 Highland Ln NE Unit 1312
- 825 Highland Ln NE Unit 1111
- 825 Highland Ln NE Unit 1207
- 825 Highland Ln NE Unit 1112
- 737 Barnett St NE Unit B3
- 787 Bonaventure Ave NE
- 677 Somerset Terrace NE Unit 4C
- 758 Saint Charles Ave NE
- 824 Greenwood Ave NE Unit 8
- 790 North Ave NE Unit 209
- 790 North Ave NE Unit 102
- 825 North Ave NE
- 795 Ponce de Leon Place NE Unit B4
- 733 Frederica St NE Unit 7
- 733 Frederica St NE Unit 12
- 733 Frederica St NE Unit 2
