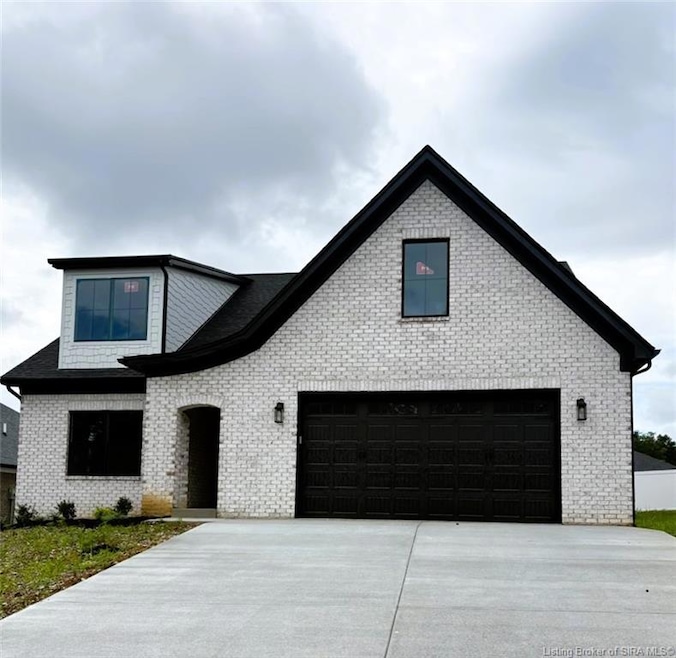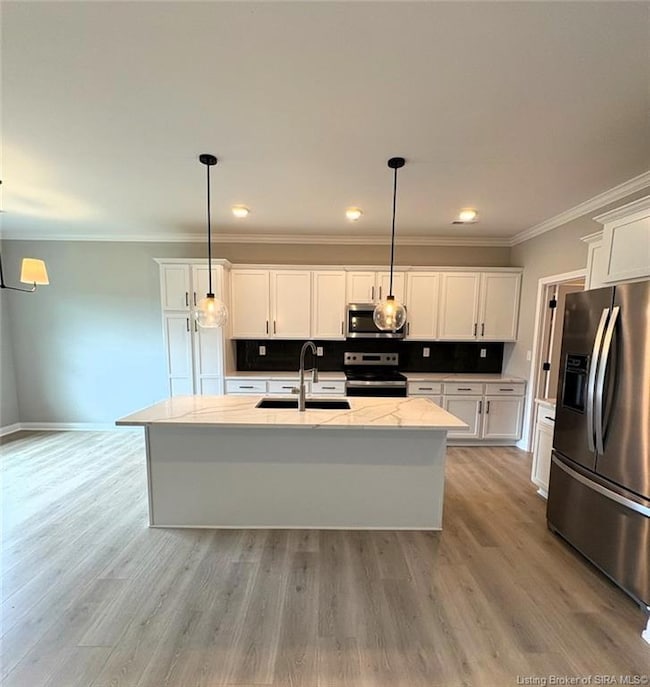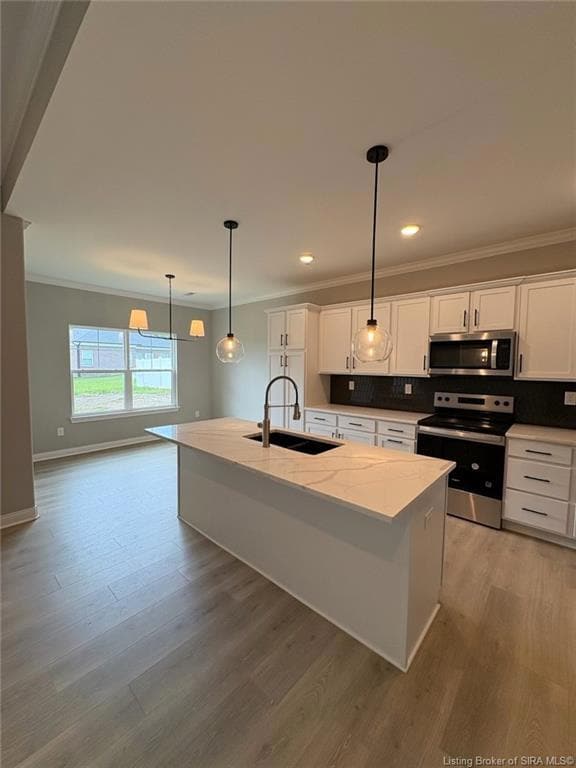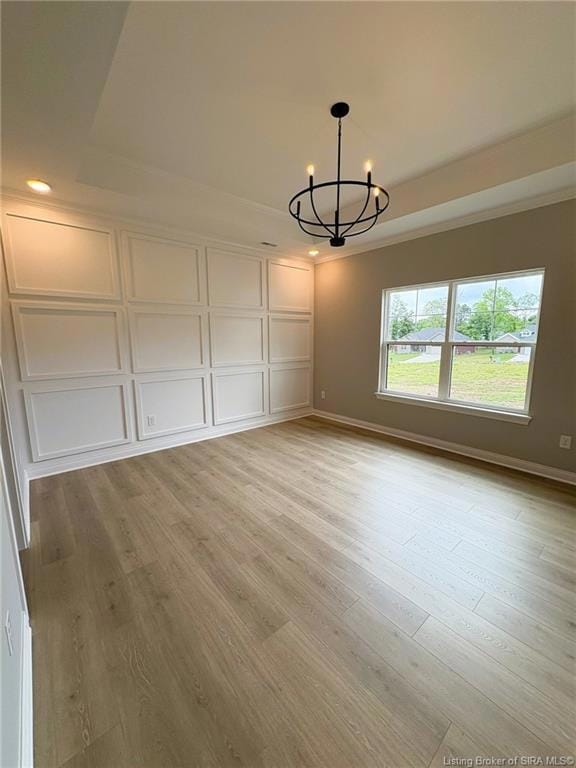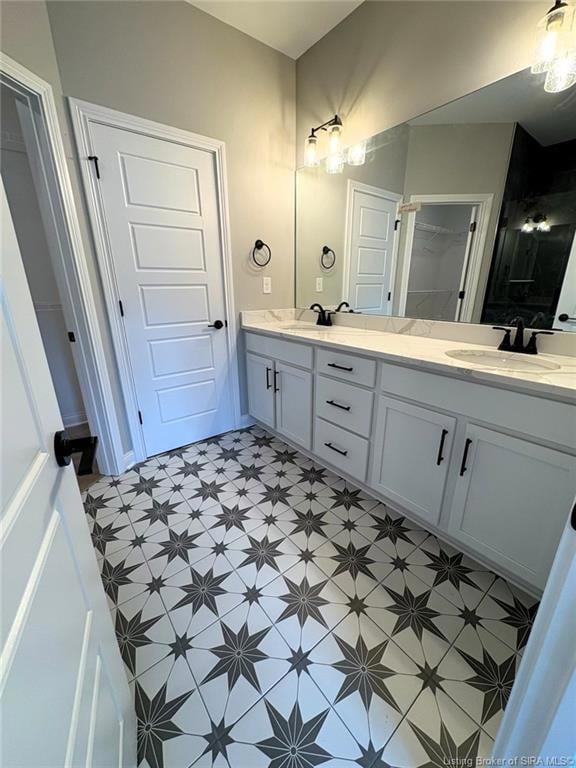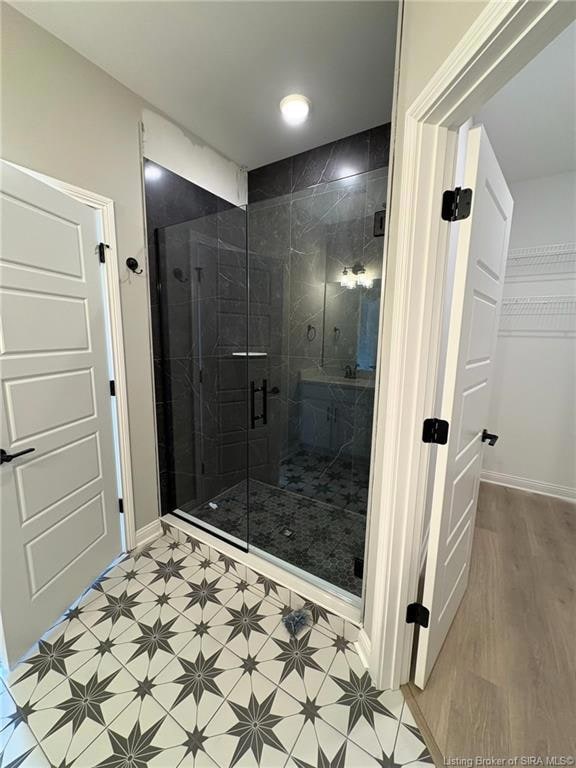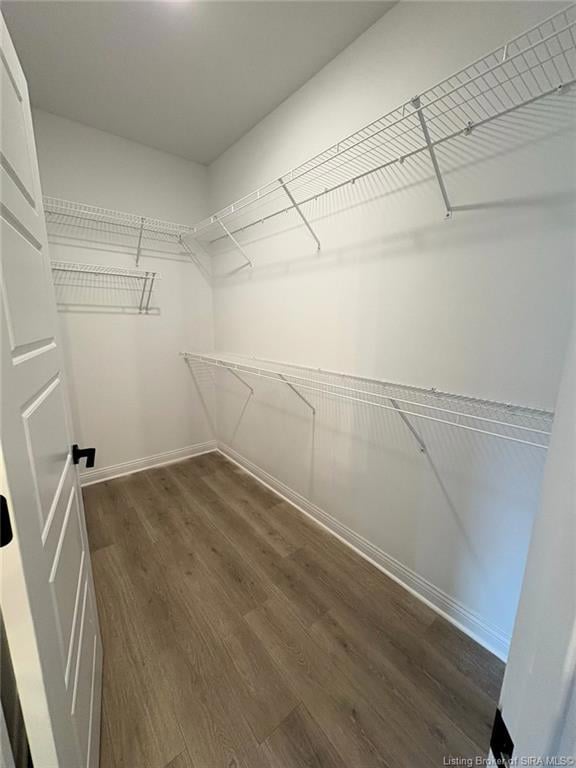
825 Kings Ct Memphis, IN 47143
Estimated payment $1,894/month
Highlights
- Under Construction
- Cathedral Ceiling
- First Floor Utility Room
- Open Floorplan
- Covered patio or porch
- Cul-De-Sac
About This Home
Come check out this BEAUTIFUL Lynford open-floorplan in Kingsland Fields! STUNNING Nolin River brick and Arctic White Hardie Board exterior! A large living and kitchen space will suit your needs for everyday living and is also perfect for company! This home is situated with a beautiful COVERED PATIO with a ceiling fan to relax on when it’s too hot for the sun! Quartz Countertops and an Black Picket Mosaic Backsplash in the kitchen will maximize the beauty of this kitchen space! All the lighting that you need will be provided in the home, with additional Rope Lighting added in to the Master Bedroom to WOW your space! Revwood flooring throughout the entire home. Come see why this is such a great price for this home!
Listing Agent
Keller Williams Realty Consultants License #RB14039248 Listed on: 05/23/2025

Home Details
Home Type
- Single Family
Year Built
- Built in 2025 | Under Construction
Lot Details
- 9,104 Sq Ft Lot
- Cul-De-Sac
- Landscaped
HOA Fees
- $17 Monthly HOA Fees
Parking
- 2 Car Attached Garage
- Garage Door Opener
- Driveway
- Off-Street Parking
Home Design
- Slab Foundation
- Frame Construction
- Stone Exterior Construction
- Hardboard
Interior Spaces
- 1,631 Sq Ft Home
- 1-Story Property
- Open Floorplan
- Cathedral Ceiling
- Ceiling Fan
- Window Screens
- Entrance Foyer
- First Floor Utility Room
- Utility Room
Kitchen
- Breakfast Bar
- Oven or Range
- <<microwave>>
- Dishwasher
- Kitchen Island
- Disposal
Bedrooms and Bathrooms
- 3 Bedrooms
- Walk-In Closet
- 2 Full Bathrooms
Outdoor Features
- Covered patio or porch
Utilities
- Forced Air Heating and Cooling System
- Electric Water Heater
Listing and Financial Details
- Home warranty included in the sale of the property
- Assessor Parcel Number 101020200289000032
Map
Home Values in the Area
Average Home Value in this Area
Tax History
| Year | Tax Paid | Tax Assessment Tax Assessment Total Assessment is a certain percentage of the fair market value that is determined by local assessors to be the total taxable value of land and additions on the property. | Land | Improvement |
|---|---|---|---|---|
| 2024 | -- | $400 | $400 | $0 |
| 2023 | $0 | $400 | $400 | $0 |
Property History
| Date | Event | Price | Change | Sq Ft Price |
|---|---|---|---|---|
| 05/23/2025 05/23/25 | For Sale | $339,900 | -- | $208 / Sq Ft |
Similar Homes in Memphis, IN
Source: Southern Indiana REALTORS® Association
MLS Number: 202508239
APN: 10-10-20-200-289.000-032
- 833 Kings Ct
- 826 Kings Ct
- 828 Kings Ct
- 830 Kings Ct
- 905 Audobon Ct
- 904 Audobon Ct
- 823 Kings Ct
- 800 Graceland Dr
- 605 Lonely St
- 1012 Ebenezer Church Rd
- 691 Sun Studio Dr
- 0 Ebenezer Church Rd Unit 202508405
- 2011 Derby Way
- 2017 Derby Way
- 2015 Derby Way
- 2005 Derby Way
- 1625 Crone Rd
- 1022 Legend Ct
- 1023 Legend Ct
- 1021 Legend Ct
- 12015 Timberfield Ct
- 620 W Utica St Unit 2
- 516 Popp Ave
- 213 Lowell Ave
- 304 Jackson Way
- 9007 Hardy Way
- 8614 Highway 60
- 456 Thompson St
- 8635 Highway 60
- 760 Main St
- 4129 Lakeside Dr
- 8205 Rachel Ln
- 8500 Westmont Dr
- 1155 Highway 62
- 7722 Old State Road 60
- 7307 Meyer Loop
- 3000 Harmony Ln
- 8024 Lucas Ln
- 7000 Lake Dr
- 5201 W River Ridge Pkwy
