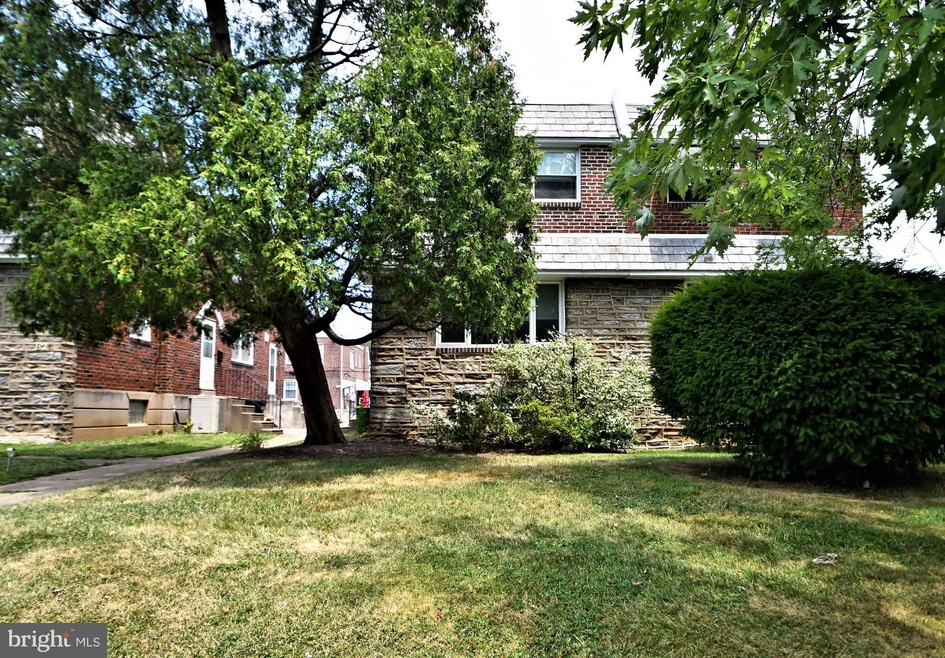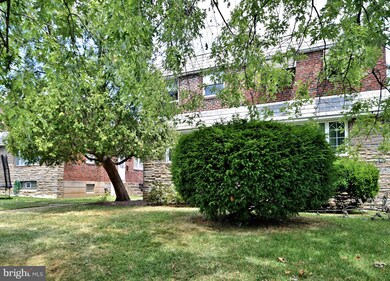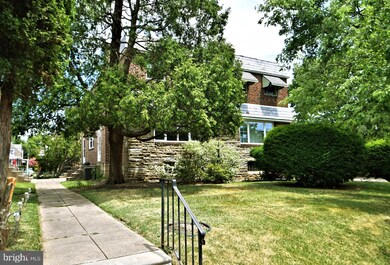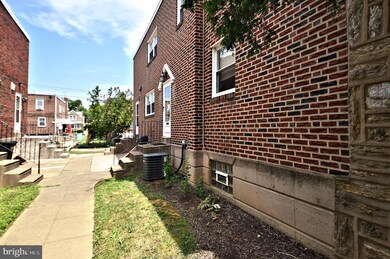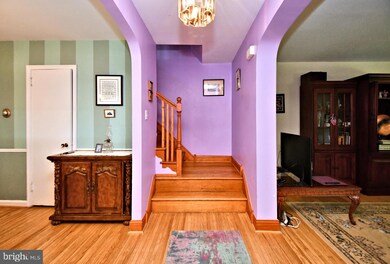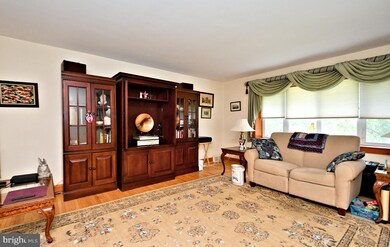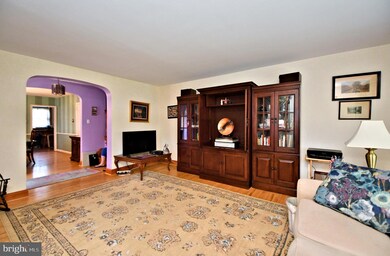
825 Magee Ave Philadelphia, PA 19111
Castor Gardens NeighborhoodHighlights
- Traditional Floor Plan
- Wood Flooring
- Upgraded Countertops
- Traditional Architecture
- No HOA
- Formal Dining Room
About This Home
As of August 2024Welcome to 825 Magee Street, a meticulously maintained twin home offering modern comforts including CENTRAL AIR. Step into the spacious foyer where hardwood floors and elegant arched doorways greet you. To the right, a generously sized living area filled with natural light awaits, complemented by a dedicated dining space on the left. Continue into the light-filled kitchen, perfect for culinary endeavors.
Upstairs, the charm continues with classic hardwood floors and updated moldings throughout. Discover two ample-sized bedrooms and a renovated hall bath, along with a primary bedroom featuring its own updated en-suite bathroom. Let us not forget the one-car garage, offstreet parking, and plenty of basement space for storage. This home boasts numerous upgrades including replaced windows, a newer water heater, electric service, repointed brickwork, and more, ensuring both comfort and efficiency. Priced competitively, it presents an exceptional value in today’s market. Don’t miss the opportunity to make this your new home—schedule your showing today!
Last Agent to Sell the Property
Silver Leaf Partners Inc License #RS332967 Listed on: 07/18/2024

Townhouse Details
Home Type
- Townhome
Est. Annual Taxes
- $3,299
Year Built
- Built in 1950
Lot Details
- 2,574 Sq Ft Lot
- Lot Dimensions are 26.00 x 99.00
Parking
- 1 Car Attached Garage
- 1 Driveway Space
- Parking Storage or Cabinetry
- Rear-Facing Garage
Home Design
- Semi-Detached or Twin Home
- Traditional Architecture
- Flat Roof Shape
- Brick Foundation
- Masonry
Interior Spaces
- 1,472 Sq Ft Home
- Property has 2 Levels
- Traditional Floor Plan
- Chair Railings
- Ceiling height of 9 feet or more
- Vinyl Clad Windows
- Formal Dining Room
- Unfinished Basement
- Laundry in Basement
Kitchen
- Eat-In Kitchen
- Gas Oven or Range
- Upgraded Countertops
Flooring
- Wood
- Ceramic Tile
Bedrooms and Bathrooms
- 3 Bedrooms
- En-Suite Bathroom
Laundry
- Dryer
- Washer
Eco-Friendly Details
- Energy-Efficient Windows
Utilities
- Forced Air Heating and Cooling System
- 100 Amp Service
- Natural Gas Water Heater
- Municipal Trash
Community Details
- No Home Owners Association
- Castor Gardens Subdivision
Listing and Financial Details
- Tax Lot 186
- Assessor Parcel Number 532001400
Ownership History
Purchase Details
Home Financials for this Owner
Home Financials are based on the most recent Mortgage that was taken out on this home.Purchase Details
Similar Homes in the area
Home Values in the Area
Average Home Value in this Area
Purchase History
| Date | Type | Sale Price | Title Company |
|---|---|---|---|
| Deed | $282,150 | None Listed On Document | |
| Deed | $45,000 | -- |
Mortgage History
| Date | Status | Loan Amount | Loan Type |
|---|---|---|---|
| Previous Owner | $52,000 | Unknown |
Property History
| Date | Event | Price | Change | Sq Ft Price |
|---|---|---|---|---|
| 07/04/2025 07/04/25 | Price Changed | $360,000 | -1.4% | $166 / Sq Ft |
| 06/17/2025 06/17/25 | Pending | -- | -- | -- |
| 06/10/2025 06/10/25 | Price Changed | $365,000 | -1.4% | $168 / Sq Ft |
| 06/04/2025 06/04/25 | Price Changed | $370,000 | -1.3% | $170 / Sq Ft |
| 05/10/2025 05/10/25 | Price Changed | $375,000 | -2.6% | $173 / Sq Ft |
| 04/09/2025 04/09/25 | For Sale | $385,000 | 0.0% | $177 / Sq Ft |
| 03/22/2025 03/22/25 | Off Market | $385,000 | -- | -- |
| 03/14/2025 03/14/25 | For Sale | $385,000 | +36.5% | $177 / Sq Ft |
| 08/26/2024 08/26/24 | Sold | $282,150 | +3.5% | $192 / Sq Ft |
| 07/22/2024 07/22/24 | Pending | -- | -- | -- |
| 07/18/2024 07/18/24 | For Sale | $272,500 | -- | $185 / Sq Ft |
Tax History Compared to Growth
Tax History
| Year | Tax Paid | Tax Assessment Tax Assessment Total Assessment is a certain percentage of the fair market value that is determined by local assessors to be the total taxable value of land and additions on the property. | Land | Improvement |
|---|---|---|---|---|
| 2025 | $3,299 | $284,000 | $56,800 | $227,200 |
| 2024 | $3,299 | $284,000 | $56,800 | $227,200 |
| 2023 | $3,299 | $235,700 | $47,140 | $188,560 |
| 2022 | $2,669 | $190,700 | $47,140 | $143,560 |
| 2021 | $2,384 | $0 | $0 | $0 |
| 2020 | $2,384 | $0 | $0 | $0 |
| 2019 | $2,287 | $0 | $0 | $0 |
| 2018 | $2,269 | $0 | $0 | $0 |
| 2017 | $2,269 | $0 | $0 | $0 |
| 2016 | $1,849 | $0 | $0 | $0 |
| 2015 | $1,770 | $0 | $0 | $0 |
| 2014 | -- | $162,100 | $39,382 | $122,718 |
| 2012 | -- | $21,568 | $4,786 | $16,782 |
Agents Affiliated with this Home
-
Hazel Smith

Seller's Agent in 2025
Hazel Smith
Keller Williams Real Estate-Doylestown
(215) 696-2018
4 in this area
82 Total Sales
-
Melinda Haggerty

Seller's Agent in 2024
Melinda Haggerty
Silver Leaf Partners Inc
(610) 905-1854
5 in this area
176 Total Sales
-
Brian Quigley

Seller Co-Listing Agent in 2024
Brian Quigley
Silver Leaf Partners Inc
(215) 266-4321
5 in this area
176 Total Sales
Map
Source: Bright MLS
MLS Number: PAPH2377512
APN: 532001400
- 831 Fanshawe St
- 6504 Oxford Ave
- 6517 Montour St
- 6607 Claridge St
- 738 Kerper St
- 1016 Unruh Ave
- 818 Knorr St
- 1000 Knorr St
- 1018 Kerper St
- 6426 Dorcas St
- 6438 Algon Ave
- 1102 Magee Ave
- 705 Knorr St
- 6327 Martins Mill Rd
- 1109 Fanshawe St
- 1110 Unruh Ave
- 6400 Algon Ave
- 629 Fanshawe St
- 1116 Unruh Ave
- 6382 Martins Mill Rd
