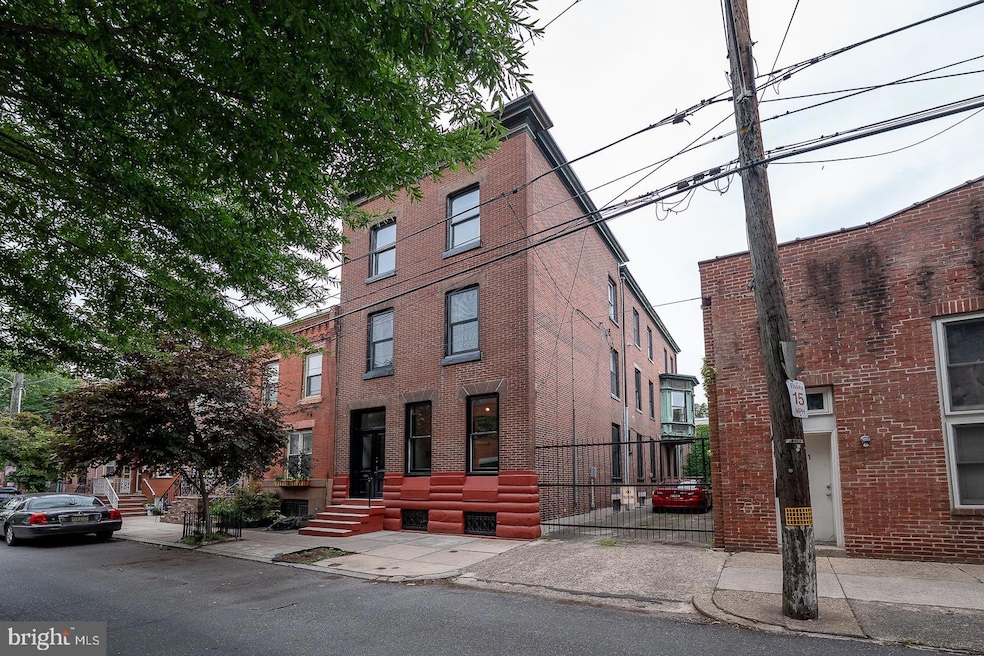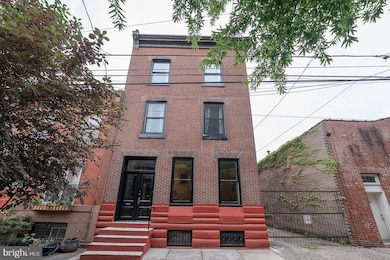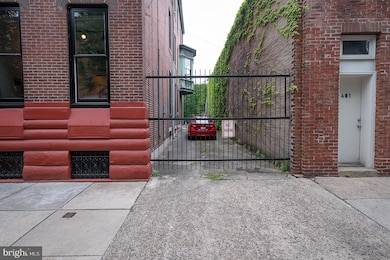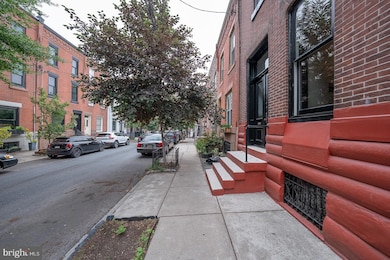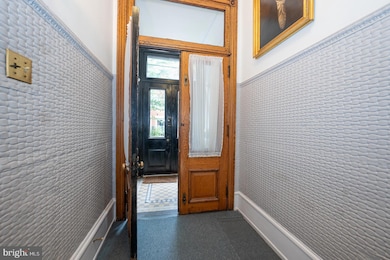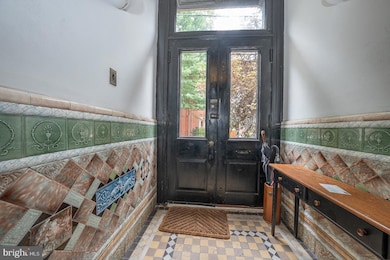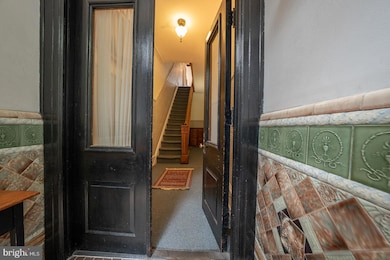
825 N 27th St Philadelphia, PA 19130
Fairmount NeighborhoodEstimated payment $8,362/month
Highlights
- 0.07 Acre Lot
- No HOA
- Forced Air Heating and Cooling System
- Traditional Architecture
- 2 Car Attached Garage
About This Home
This is a truly unique opportunity to own an exceptional, character-rich home in the sought-after Art Museum neighborhood. Boasting 4 bedrooms, 2.5 baths, and approximately 3,900 square feet of living space, this residence (which is zoned RM1) has the potential to be a multi-family property; or add a rental unit; or have a large office with a residence above! It can be customized to your own taste as it combines original architectural charm with modern conveniences — including a 2-car Garage plus a driveway which accommodates 3 cars for rare, off-street parking! The foyer welcomes you with an original ceramic tile vestibule, charming tin ceilings, classic wainscoting, and original wood floors, all anchored by a stunning staircase. The foyer entry leads to a huge office or flex space with its own private entry showcasing soaring ceiling height, original moldings, and side-facing windows that flood the room with natural light. An adjoining room includes an old-fashioned fireplace plus a half bath, making it ideal for many functions such as a private office, creative studio or additional lounge area. On the second floor, you’ll find a grand living space showcasing the original pine floors, high tin ceilings, and a large copper bay window that opens to an expansive deck —perfect for entertaining, relaxing, or urban gardening. The kitchen, complete with stainless steel appliances and a breakfast bar, seamlessly connects to this space. One generously sized bedroom and a bathroom complete this floor. The third level offers a spacious sun-soaked corner bedroom with a walk-in closet, a large hall bath with a classic clawfoot tub, a middle bedroom (currently used as a laundry room), and a spacious front bedroom, all showcasing the home’s timeless charm and functionality. Additional features include three-zone heating and cooling (one for each floor); solar panels for energy efficiency; and an expansive unfinished basement for storage or potential development. Located just steps from Kelly Drive, the Philadelphia Museum of Art, and the vibrant shops and cafés of the Art Museum District, this home offers the perfect blend of historic beauty, space, and location.
Townhouse Details
Home Type
- Townhome
Est. Annual Taxes
- $16,142
Year Built
- Built in 1920
Lot Details
- 2,893 Sq Ft Lot
- Lot Dimensions are 33.00 x 89.00
Parking
- 2 Car Attached Garage
- 3 Driveway Spaces
- Side Facing Garage
- Off-Street Parking
Home Design
- Traditional Architecture
- Masonry
Interior Spaces
- 3,900 Sq Ft Home
- Property has 3 Levels
Bedrooms and Bathrooms
- 4 Main Level Bedrooms
- 3 Full Bathrooms
Basement
- Walk-Out Basement
- Basement Fills Entire Space Under The House
Utilities
- Forced Air Heating and Cooling System
- Natural Gas Water Heater
Community Details
- No Home Owners Association
- Art Museum Area Subdivision
Listing and Financial Details
- Tax Lot 179
- Assessor Parcel Number 151304500
Map
Home Values in the Area
Average Home Value in this Area
Tax History
| Year | Tax Paid | Tax Assessment Tax Assessment Total Assessment is a certain percentage of the fair market value that is determined by local assessors to be the total taxable value of land and additions on the property. | Land | Improvement |
|---|---|---|---|---|
| 2025 | $14,999 | $1,153,200 | $230,600 | $922,600 |
| 2024 | $14,999 | $1,153,200 | $230,600 | $922,600 |
| 2023 | $14,999 | $1,071,500 | $214,300 | $857,200 |
| 2022 | $12,952 | $1,026,500 | $214,300 | $812,200 |
| 2021 | $13,764 | $0 | $0 | $0 |
| 2020 | $13,764 | $0 | $0 | $0 |
| 2019 | $13,321 | $0 | $0 | $0 |
| 2018 | $8,063 | $0 | $0 | $0 |
| 2017 | $8,399 | $0 | $0 | $0 |
| 2016 | $8,063 | $0 | $0 | $0 |
| 2015 | $1,986 | $0 | $0 | $0 |
| 2014 | -- | $600,000 | $159,955 | $440,045 |
| 2012 | -- | $59,360 | $37,990 | $21,370 |
Purchase History
| Date | Type | Sale Price | Title Company |
|---|---|---|---|
| Interfamily Deed Transfer | -- | -- | |
| Interfamily Deed Transfer | -- | -- |
Mortgage History
| Date | Status | Loan Amount | Loan Type |
|---|---|---|---|
| Closed | $150,000 | Credit Line Revolving | |
| Closed | $138,750 | New Conventional | |
| Closed | $160,000 | Purchase Money Mortgage |
Similar Homes in Philadelphia, PA
Source: Bright MLS
MLS Number: PAPH2488028
APN: 151304500
- 829 Lecount St
- 791 N 27th St
- 814 N 26th St
- 882 Lecount St
- 761-65 N 26th St
- 827 N Newkirk St
- 820 N Stillman St
- 878 N 26th St
- 810 N Newkirk St
- 743 N 26th St
- 870 N 28th St Unit 114
- 870 N 28th St Unit 215
- 2703 Poplar St
- 836 N 25th St
- 2601 Pennsylvania Ave Unit 924
- 2601 Pennsylvania Ave Unit 710
- 2601 Pennsylvania Ave Unit 952
- 2601 Pennsylvania Ave Unit 927
- 2601 Pennsylvania Ave Unit 252
- 2601 Pennsylvania Ave Unit 925
