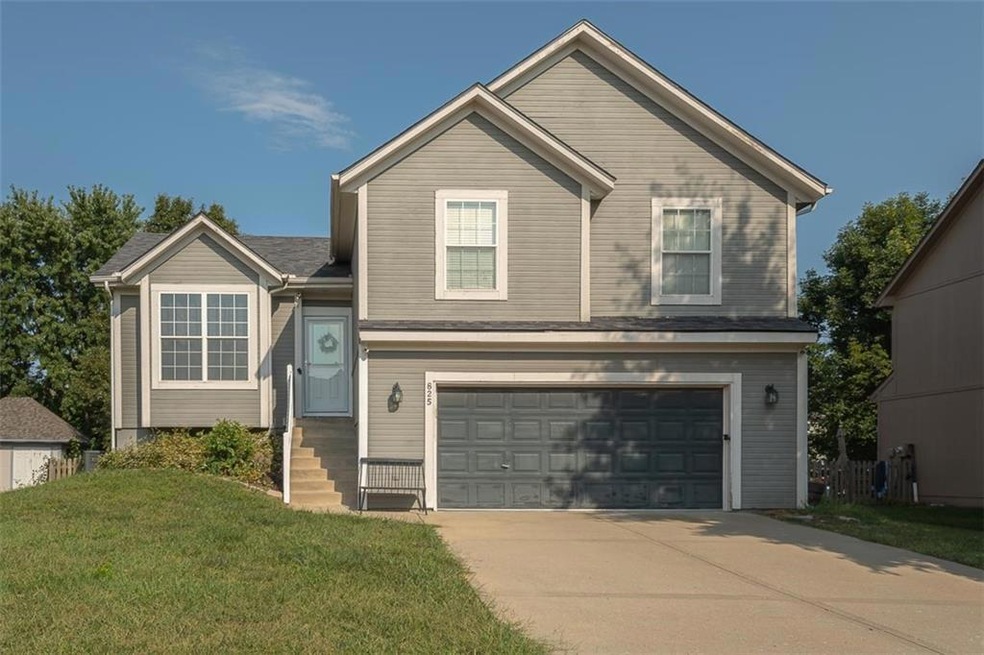
825 N Spruce St Gardner, KS 66030
Gardner-Edgerton NeighborhoodEstimated payment $2,011/month
Highlights
- Atrium Room
- Community Pool
- 2 Car Attached Garage
- Traditional Architecture
- Breakfast Room
- Walk-In Closet
About This Home
Cozy home with fireplace, perfect for the cool months to follow! This spacious 3-bedroom, 2.5-bath home is nestled in a great neighborhood—walking distance to the elementary school, close to the neighborhood pool, Gardner Golf Course, and with access to the Gardner Greenway walking trail. The spacious floor plan features a kitchen overlooking a large living room, with a walkout to the backyard patio—ideal for entertaining or relaxing.
Features include:
3-year-old roof
Newer carpet throughout
Brand-new storm doors installed
New back staircase
Almost finished 4th bedroom in the basement with egress window (or use as a second living room)
All appliances stay, including a brand-new dishwasher
Priced right, with room for upgrades to make it truly your own!
Don’t miss this opportunity to create the home you’ve been looking for!
Listing Agent
1st Class Real Estate KC Brokerage Phone: 913-645-1191 License #00248032 Listed on: 08/26/2025

Home Details
Home Type
- Single Family
Est. Annual Taxes
- $4,319
Year Built
- Built in 2004
Lot Details
- 8,276 Sq Ft Lot
- Wood Fence
HOA Fees
- $29 Monthly HOA Fees
Parking
- 2 Car Attached Garage
- Front Facing Garage
Home Design
- Traditional Architecture
- Composition Roof
- Lap Siding
Interior Spaces
- 1,330 Sq Ft Home
- Ceiling Fan
- Gas Fireplace
- Family Room
- Living Room
- Combination Kitchen and Dining Room
- Atrium Room
- Carpet
- Basement
- Sump Pump
- Fire and Smoke Detector
- Laundry on upper level
Kitchen
- Breakfast Room
- Built-In Electric Oven
- Dishwasher
- Disposal
Bedrooms and Bathrooms
- 3 Bedrooms
- Walk-In Closet
Schools
- Sunflower Elementary School
- Gardner Edgerton High School
Utilities
- Central Air
- Heating System Uses Natural Gas
Listing and Financial Details
- Assessor Parcel Number CP36200004 0017
- $0 special tax assessment
Community Details
Overview
- Association fees include HVAC
- Genesis Creek Subdivision
Recreation
- Community Pool
- Trails
Map
Home Values in the Area
Average Home Value in this Area
Tax History
| Year | Tax Paid | Tax Assessment Tax Assessment Total Assessment is a certain percentage of the fair market value that is determined by local assessors to be the total taxable value of land and additions on the property. | Land | Improvement |
|---|---|---|---|---|
| 2024 | $4,319 | $35,339 | $7,446 | $27,893 |
| 2023 | $4,261 | $33,867 | $7,446 | $26,421 |
| 2022 | $3,882 | $30,544 | $6,156 | $24,388 |
| 2021 | $3,882 | $26,542 | $5,596 | $20,946 |
| 2020 | $3,434 | $25,300 | $5,084 | $20,216 |
| 2019 | $3,317 | $24,805 | $4,940 | $19,865 |
| 2018 | $3,228 | $23,644 | $4,940 | $18,704 |
| 2017 | $3,027 | $22,379 | $4,292 | $18,087 |
| 2016 | $2,821 | $20,723 | $4,292 | $16,431 |
| 2015 | $2,636 | $19,688 | $4,292 | $15,396 |
| 2013 | -- | $18,331 | $4,292 | $14,039 |
Property History
| Date | Event | Price | Change | Sq Ft Price |
|---|---|---|---|---|
| 09/07/2025 09/07/25 | Pending | -- | -- | -- |
| 08/26/2025 08/26/25 | For Sale | $300,000 | +73.5% | $226 / Sq Ft |
| 06/06/2013 06/06/13 | Sold | -- | -- | -- |
| 05/02/2013 05/02/13 | Pending | -- | -- | -- |
| 04/26/2013 04/26/13 | For Sale | $172,950 | -- | $128 / Sq Ft |
Purchase History
| Date | Type | Sale Price | Title Company |
|---|---|---|---|
| Warranty Deed | -- | None Listed On Document | |
| Warranty Deed | -- | Secured Title Of Kansas City | |
| Warranty Deed | -- | First American Title | |
| Warranty Deed | -- | First American Title |
Mortgage History
| Date | Status | Loan Amount | Loan Type |
|---|---|---|---|
| Previous Owner | $173,469 | New Conventional | |
| Previous Owner | $161,125 | New Conventional | |
| Previous Owner | $165,775 | New Conventional | |
| Previous Owner | $171,197 | Adjustable Rate Mortgage/ARM | |
| Previous Owner | $171,197 | Adjustable Rate Mortgage/ARM |
Similar Homes in Gardner, KS
Source: Heartland MLS
MLS Number: 2572743
APN: CP36200004-0017
- 810 N Spruce St
- 224 E Westhoff Place
- 546 E Skylark St
- 603 N Sycamore St
- 242 E Colleen Ct
- 859 N Alder St
- 520 N Cedar St
- 297 W Westhoff Place
- 197 W Colleen Ct
- 417 N Hickory St
- 662 N Oak St
- 728 E 167th Terrace
- 236 W Colleen Dr
- 417 N Locust St
- 16431 Blair St
- 14728 Four Corners Rd
- 851 E 167th Ct
- 469 W Bluebird St
- 28313 W 162nd Terrace
- 228 N Cherry St






