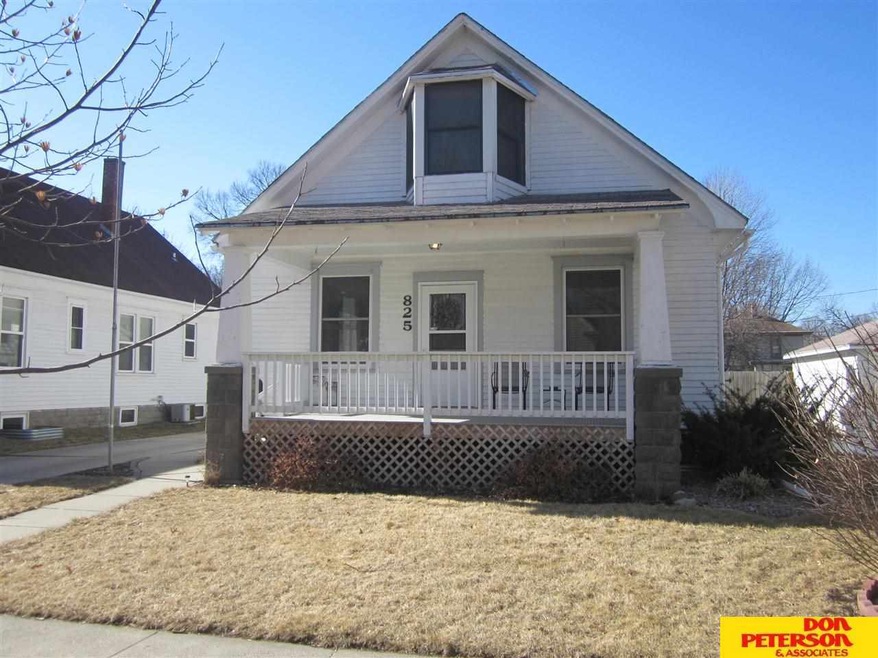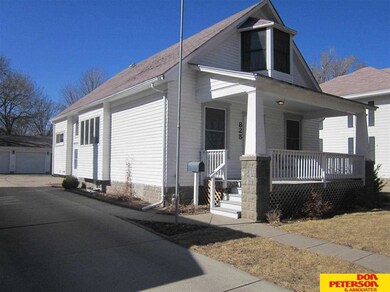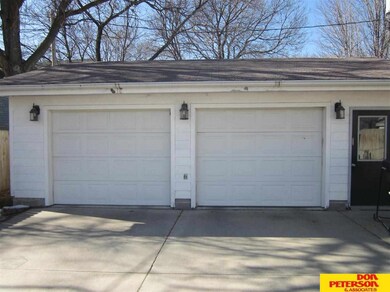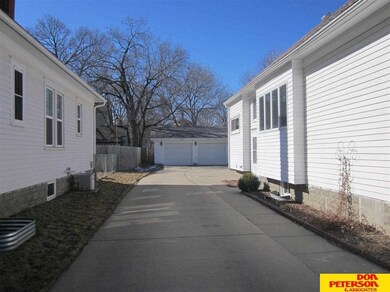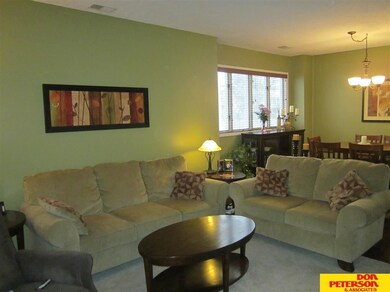
825 N Union St Fremont, NE 68025
Estimated Value: $234,000 - $259,000
Highlights
- No HOA
- Porch
- 5-minute walk to Barnard Park
- 2 Car Detached Garage
- Forced Air Heating and Cooling System
About This Home
As of July 2014Totally updated 1.5 story with all the charm and character you're looking for. No detail has been overlooked. Roughly 2400 finished square feet for $139,000. 4 bedroom, 3 full bathrooms, 2 car garage. You will not be disappointed. New roof and gutters to be completed by the first week in March.
Last Agent to Sell the Property
Don Peterson & Associates R E Brokerage Phone: 402-682-1691 License #20160449 Listed on: 02/21/2014
Home Details
Home Type
- Single Family
Est. Annual Taxes
- $1,978
Year Built
- Built in 1917
Lot Details
- 6,534
Parking
- 2 Car Detached Garage
Home Design
- Composition Roof
Interior Spaces
- 1.5-Story Property
- Basement
Bedrooms and Bathrooms
- 4 Bedrooms
Schools
- Bell Field Elementary School
- Fremont Middle School
- Fremont High School
Utilities
- Forced Air Heating and Cooling System
- Heating System Uses Gas
Additional Features
- Porch
- Lot Dimensions are 47 x 140
Community Details
- No Home Owners Association
- Eskilsens Subdivision
Listing and Financial Details
- Assessor Parcel Number 270021679
- Tax Block 8
Ownership History
Purchase Details
Purchase Details
Similar Homes in Fremont, NE
Home Values in the Area
Average Home Value in this Area
Purchase History
| Date | Buyer | Sale Price | Title Company |
|---|---|---|---|
| Schmitt Andrew John | $139,000 | -- | |
| -- | $107,500 | -- |
Property History
| Date | Event | Price | Change | Sq Ft Price |
|---|---|---|---|---|
| 07/03/2014 07/03/14 | Sold | $139,000 | 0.0% | $58 / Sq Ft |
| 02/28/2014 02/28/14 | Pending | -- | -- | -- |
| 02/20/2014 02/20/14 | For Sale | $139,000 | -- | $58 / Sq Ft |
Tax History Compared to Growth
Tax History
| Year | Tax Paid | Tax Assessment Tax Assessment Total Assessment is a certain percentage of the fair market value that is determined by local assessors to be the total taxable value of land and additions on the property. | Land | Improvement |
|---|---|---|---|---|
| 2024 | $2,188 | $187,439 | $26,320 | $161,119 |
| 2023 | $3,282 | $194,339 | $23,030 | $171,309 |
| 2022 | $2,786 | $155,780 | $19,740 | $136,040 |
| 2021 | $2,298 | $126,463 | $14,608 | $111,855 |
| 2020 | $2,325 | $126,463 | $14,608 | $111,855 |
| 2019 | $2,324 | $119,627 | $13,818 | $105,809 |
| 2018 | $2,276 | $113,930 | $13,160 | $100,770 |
| 2017 | $2,047 | $104,770 | $13,160 | $91,610 |
| 2016 | $20 | $100,580 | $13,160 | $87,420 |
| 2015 | $1,883 | $100,580 | $13,160 | $87,420 |
| 2012 | -- | $96,375 | $13,290 | $83,085 |
Agents Affiliated with this Home
-
Nik Beninato

Seller's Agent in 2014
Nik Beninato
Don Peterson & Associates R E
(402) 682-1691
116 Total Sales
-
Lynne Walz

Buyer's Agent in 2014
Lynne Walz
Don Peterson & Associates R E
(402) 459-9259
48 Total Sales
Map
Source: Great Plains Regional MLS
MLS Number: 21403242
APN: 270021679
- TBD County Rd U Blvd & Highway 275
- 1262 E Sandcherry Rd Unit Lot 13
- 1086 E Sandcherry Rd Unit lot 7
- 1312 E Sandcherry Rd Unit Lot 15
- 1054 E Sandcherry Rd Unit Lot 6
- 1152 N D St
- 1205 N Clarkson St
- 845 S Howard St
- 233 E Linden Ave
- 942 E 5th St
- 725 N Pebble St
- 733 N H St
- 949 E 4th St
- 1450 N D St
- 1040 E 10th St
- 1121 E 6th St
- 1233 N Pebble St
- 240 E 15th St
- 450 W 6th St
- 828 E 15th St
