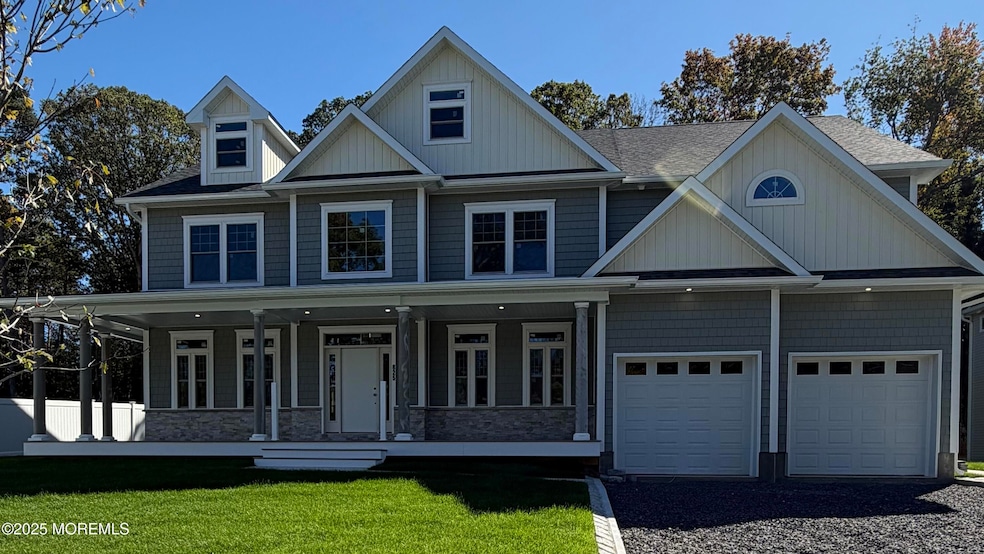825 Naryshkin Way Toms River, NJ 08753
Estimated payment $7,423/month
Highlights
- Home Under Construction
- Engineered Wood Flooring
- Covered Patio or Porch
- Custom Home
- Bonus Room
- 2 Car Direct Access Garage
About This Home
Welcome to your dream home in the heart of Toms River's vibrant Brookside community. The Estates at Brookside is a 15 lot subdivision located on a tree line cul-de sac street. The Addison model, our largest floor plan, boasts 5,000 square feet of unparalleled luxury and space, offering a lifestyle of comfort and sophistication. This home offers 6 bedroom 5.5 Baths. with a first floor bedroom ensuite. All rooms are very spacious in size. The eat in kitchen. allows for access to the backyard which offers plenty of space for an inground pool, allowing you to create a personalized outdoor oasis for entertaining and relaxation. We have several models to select from. Also it's only 8 minutes to the BEACH, Parkway and great Local restaurants! Call for your private tour..
Home Details
Home Type
- Single Family
Est. Annual Taxes
- $3,354
Lot Details
- Level Lot
HOA Fees
- $33 Monthly HOA Fees
Parking
- 2 Car Direct Access Garage
- Oversized Parking
- Driveway with Pavers
- Paver Block
- On-Street Parking
Home Design
- Home Under Construction
- Custom Home
- Shore Colonial Architecture
- Shingle Roof
- Stone Siding
- Vinyl Siding
- Stone
Interior Spaces
- 2-Story Property
- Crown Molding
- Ceiling height of 9 feet on the main level
- Recessed Lighting
- Light Fixtures
- Gas Fireplace
- Thermal Windows
- Window Screens
- Sliding Doors
- Bonus Room
- Center Hall
- Walkup Attic
Kitchen
- Eat-In Kitchen
- Breakfast Bar
- Dinette
- Self-Cleaning Oven
- Gas Cooktop
- Stove
- Range Hood
- Microwave
- Dishwasher
- Kitchen Island
Flooring
- Engineered Wood
- Tile
Bedrooms and Bathrooms
- 6 Bedrooms
- Walk-In Closet
- Primary Bathroom is a Full Bathroom
- In-Law or Guest Suite
- Dual Vanity Sinks in Primary Bathroom
- Primary Bathroom Bathtub Only
- Primary Bathroom includes a Walk-In Shower
Unfinished Basement
- Walk-Out Basement
- Basement Fills Entire Space Under The House
Outdoor Features
- Covered Patio or Porch
- Exterior Lighting
Schools
- Cedar Grove Elementary School
- Tr Intr East Middle School
- TOMS River East High School
Utilities
- Forced Air Zoned Heating and Cooling System
- Heating System Uses Natural Gas
- Natural Gas Water Heater
Community Details
- Brookside Subdivision
Map
Home Values in the Area
Average Home Value in this Area
Tax History
| Year | Tax Paid | Tax Assessment Tax Assessment Total Assessment is a certain percentage of the fair market value that is determined by local assessors to be the total taxable value of land and additions on the property. | Land | Improvement |
|---|---|---|---|---|
| 2025 | $3,354 | $187,000 | $187,000 | -- |
| 2024 | $3,189 | $184,200 | $184,200 | $0 |
| 2023 | $3,074 | $184,200 | $184,200 | $0 |
| 2022 | $3,074 | $184,200 | $184,200 | $0 |
Property History
| Date | Event | Price | List to Sale | Price per Sq Ft |
|---|---|---|---|---|
| 11/07/2025 11/07/25 | For Sale | $1,349,000 | -- | -- |
Source: MOREMLS (Monmouth Ocean Regional REALTORS®)
MLS Number: 22533776
APN: 08 00694- 14-00006- 07
- 841 Naryshkin Way
- 817 Naryshkin Way
- 821 Naryshkin Way
- 517 River Dr
- 531 Princess Ct
- 1575 Deer Hollow Dr
- 1613 Deer Hollow Dr
- 81 River Dr
- 542 Princess Ct
- 585 Fawn Dr
- 515 Cornell Ave
- 545 Cornell Ave
- 50 Breton Harbor Dr
- 545 Duchess Ct
- 619 Fountain Dr
- 613 Texas Dr
- 1425 Nevada Dr
- 519 Gilford Ave
- 178 Garfield Ave
- 93 Longfellow Ave
- 891 Raleigh Dr
- 58 Garden Ave
- 511 Holly Village Ln
- 620 Brookside Dr
- 526 Bradley Blvd
- 512 Roosevelt Ave
- 34 Chadwick Ave
- 213 Ocean Ave
- 512 Terrace Ave
- 629 Garfield Ave
- 520 Lloyd Rd
- 2 Lillie Rd Unit 1
- 22 Brookside Ct
- 711 Bay Ave
- 879 Egret Dr
- 7 Dock St
- 100 Kaplan Ct
- 160 James St
- 508 Hooper Ave
- 1015 Zircon Dr

