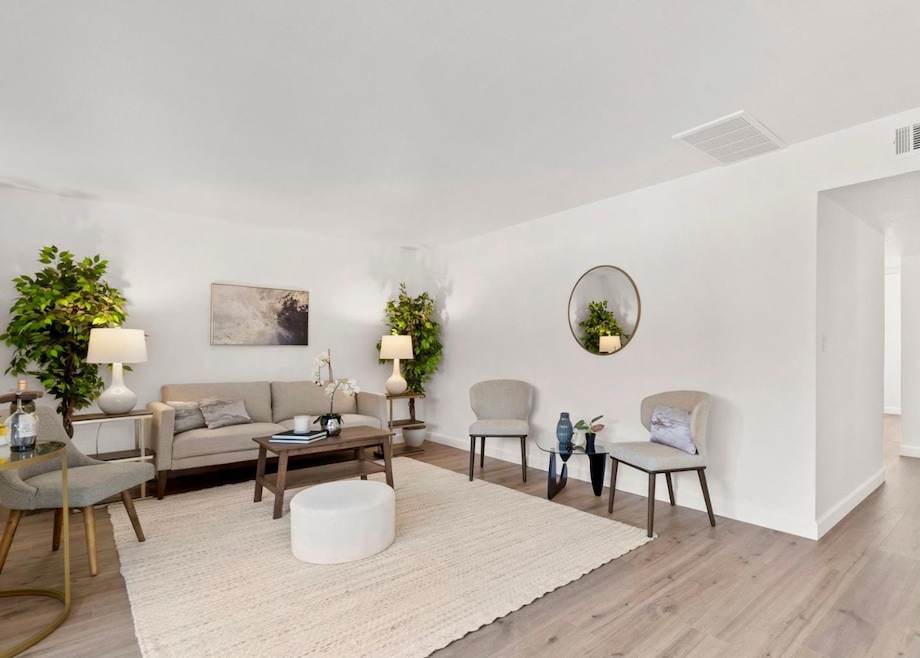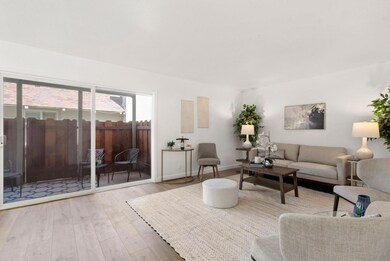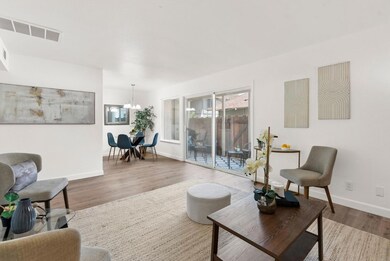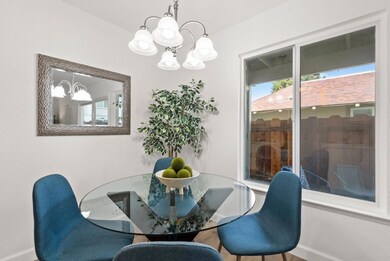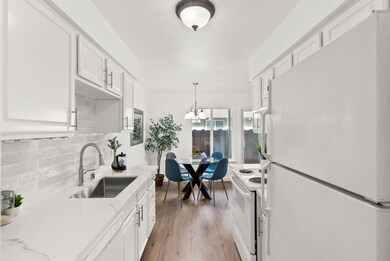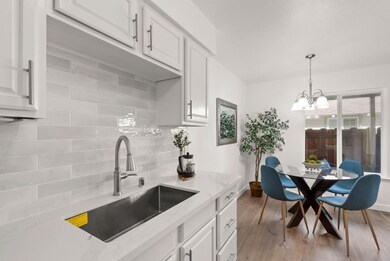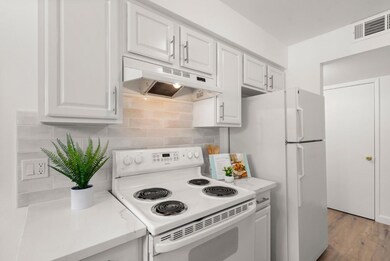
825 Oak Grove Rd Unit 63 Concord, CA 94518
Shadelands NeighborhoodHighlights
- In Ground Pool
- Clubhouse
- Balcony
- Bancroft Elementary School Rated A-
- Quartz Countertops
- Bathtub with Shower
About This Home
As of April 2025Welcome Home! This charming lower-level 2-bedroom, 1-bath condo in the desirable Oak Grove Villas offers the perfect blend of comfort and convenience. Step inside to discover brand-new waterproof laminate flooring that flows seamlessly throughout, complemented by fresh interior paint that creates a bright and inviting atmosphere. The recently updated kitchen features stunning quartz countertops, a gleaming glazed tile backsplash, and a sleek undermount sink with a modern faucet perfect for culinary enthusiasts. Enjoy the benefits of a well-kept community with a sparkling pool and a clubhouse for gatherings. The home also features ample storage and a private fenced patio, ideal for relaxing or entertaining. Located just minutes from scenic parks, John Muir Medical Center, Kaiser medical offices, and an array of shopping options, including Trader Joes. With easy access to major freeways and Pleasant Hill BART, commuting is a breeze. Plus, water and garbage are conveniently covered in the HOA dues. Hookups for washer/dryer can be installed in the unit with the approval from HOA. Don't miss this move-in-ready gem - take a tour today!
Last Agent to Sell the Property
Coldwell Banker Realty License #02002800 Listed on: 03/21/2025

Property Details
Home Type
- Condominium
Est. Annual Taxes
- $1,593
Year Built
- Built in 1970
HOA Fees
- $545 Monthly HOA Fees
Home Design
- Slab Foundation
- Composition Roof
Interior Spaces
- 922 Sq Ft Home
- 1-Story Property
- Separate Family Room
- Dining Area
Kitchen
- Electric Oven
- Dishwasher
- Quartz Countertops
- Disposal
Bedrooms and Bathrooms
- 2 Bedrooms
- Bathtub with Shower
Parking
- 1 Carport Space
- Assigned Parking
Outdoor Features
- In Ground Pool
- Balcony
Additional Features
- Fenced
- Forced Air Heating and Cooling System
Listing and Financial Details
- Assessor Parcel Number 145-260-063-6
Community Details
Overview
- Association fees include garbage, maintenance - common area, reserves, water / sewer
- 100 Units
- Homeowners Management Company, Llc Association
- Built by Oak Grove Vila
Amenities
- Clubhouse
- Laundry Facilities
Recreation
- Community Pool
Ownership History
Purchase Details
Home Financials for this Owner
Home Financials are based on the most recent Mortgage that was taken out on this home.Purchase Details
Home Financials for this Owner
Home Financials are based on the most recent Mortgage that was taken out on this home.Purchase Details
Similar Homes in Concord, CA
Home Values in the Area
Average Home Value in this Area
Purchase History
| Date | Type | Sale Price | Title Company |
|---|---|---|---|
| Grant Deed | -- | Cornerstone Title | |
| Grant Deed | $435,000 | Cornerstone Title | |
| Interfamily Deed Transfer | -- | None Available |
Mortgage History
| Date | Status | Loan Amount | Loan Type |
|---|---|---|---|
| Open | $427,121 | New Conventional |
Property History
| Date | Event | Price | Change | Sq Ft Price |
|---|---|---|---|---|
| 04/24/2025 04/24/25 | Sold | $435,000 | +2.4% | $472 / Sq Ft |
| 03/27/2025 03/27/25 | Pending | -- | -- | -- |
| 03/21/2025 03/21/25 | For Sale | $424,998 | -- | $461 / Sq Ft |
Tax History Compared to Growth
Tax History
| Year | Tax Paid | Tax Assessment Tax Assessment Total Assessment is a certain percentage of the fair market value that is determined by local assessors to be the total taxable value of land and additions on the property. | Land | Improvement |
|---|---|---|---|---|
| 2024 | $1,593 | $58,373 | $13,822 | $44,551 |
| 2023 | $1,536 | $57,229 | $13,551 | $43,678 |
| 2022 | $1,486 | $56,108 | $13,286 | $42,822 |
| 2021 | $1,429 | $55,009 | $13,026 | $41,983 |
| 2019 | $1,383 | $53,380 | $12,641 | $40,739 |
| 2018 | $1,316 | $52,335 | $12,394 | $39,941 |
| 2017 | $1,253 | $51,309 | $12,151 | $39,158 |
| 2016 | $1,184 | $50,304 | $11,913 | $38,391 |
| 2015 | $1,131 | $49,550 | $11,735 | $37,815 |
| 2014 | $1,075 | $48,581 | $11,506 | $37,075 |
Agents Affiliated with this Home
-
Heather La France

Seller's Agent in 2025
Heather La France
Coldwell Banker Realty
(408) 656-6477
1 in this area
44 Total Sales
-
Olga Rodriguez

Buyer's Agent in 2025
Olga Rodriguez
eXp Realty of California, Inc.
(916) 276-2015
1 in this area
35 Total Sales
Map
Source: MLSListings
MLS Number: ML81999031
APN: 145-260-063-6
- 810 Oak Grove Rd Unit 106
- 3051 Treat Blvd Unit 129
- 3055 Treat Blvd Unit 25
- 118 Summerwood Place
- 3135 Barrymore Place
- 715 Graymont Cir
- 933 Savannah Cir
- 1730 Getoun Ct
- 1773 Risdon Rd
- 927 Notre Dame Ave
- 3108 Santa Maria Dr
- 2745 Minert Rd
- 832 San Simeon Dr
- 963 Getoun Dr
- 946 Notre Dame Ave
- 55 Normandy Ln
- 956 Chalet Dr
- 651 Wintergreen Ln
- 1766 Crescent Dr
- 735 San Ardo Ct
