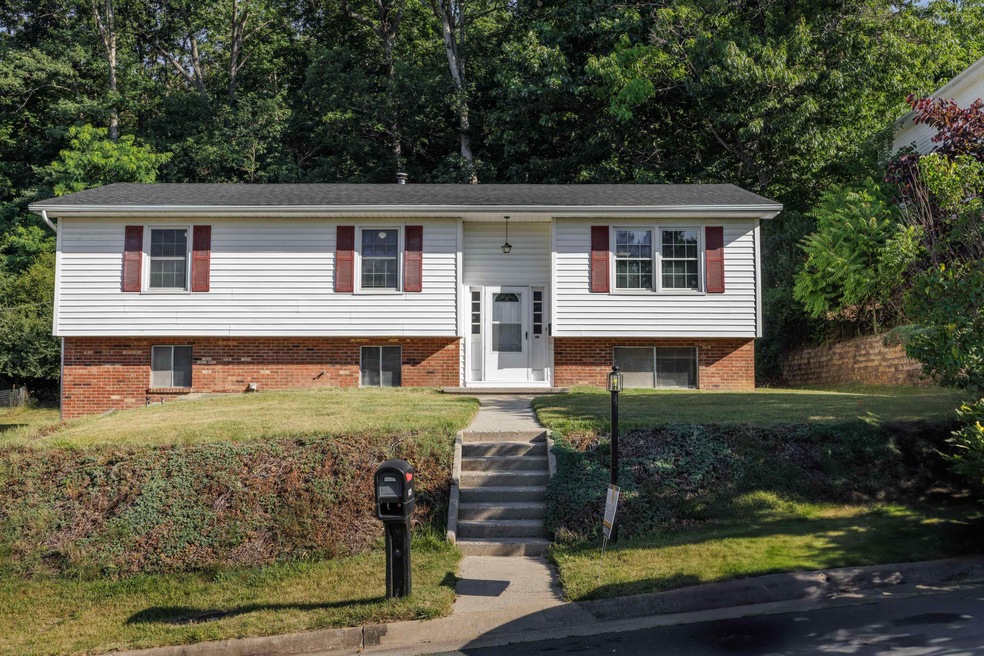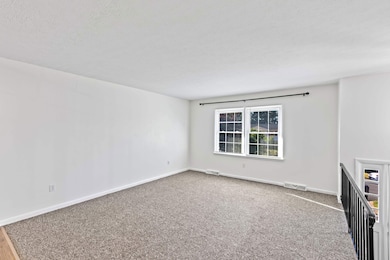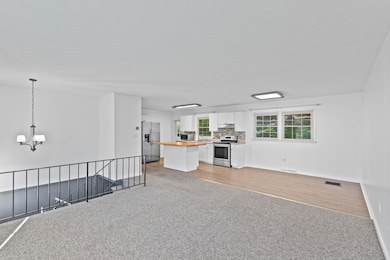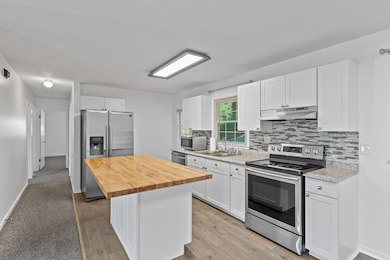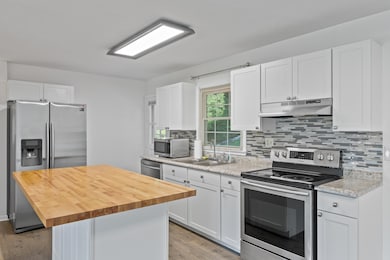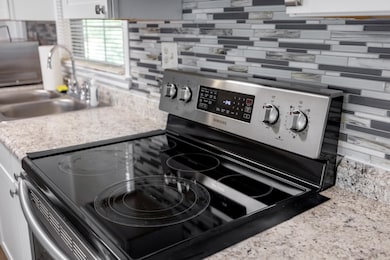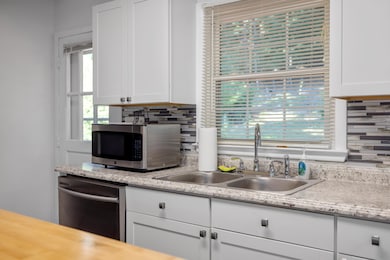
825 Paul St Staunton, VA 24401
Highlights
- Deck
- Bonus Room
- Brick Exterior Construction
- Main Floor Primary Bedroom
- 2 Car Attached Garage
- Living Room
About This Home
As of July 2024Charming split-level home in the desirable Greenspring Valley subdivision of Staunton! This fresh and clean residence boasts 4 spacious bedrooms, 2 full baths, and a brand new roof as of June 2024. The open floor plan is perfect for modern living, with plenty of natural light flowing throughout. Enjoy outdoor entertaining on the lovely deck, and take advantage of the convenience of the attached garage. Don't miss this opportunity to own a fantastic home in a great location!
Last Agent to Sell the Property
OLD DOMINION REALTY INC - AUGUSTA License #225074346 Listed on: 06/26/2024

Last Buyer's Agent
LONG & FOSTER REAL ESTATE INC STAUNTON/WAYNESBORO License #225087706

Home Details
Home Type
- Single Family
Est. Annual Taxes
- $1,755
Year Built
- Built in 1972
Lot Details
- 0.27 Acre Lot
- Property is zoned R-2 Residential - 2
Home Design
- Split Level Home
- Brick Exterior Construction
- Vinyl Siding
Interior Spaces
- Living Room
- Dining Room
- Bonus Room
Kitchen
- Electric Cooktop
- Microwave
- Dishwasher
- Kitchen Island
Bedrooms and Bathrooms
- 4 Main Level Bedrooms
- Primary Bedroom on Main
- 2 Full Bathrooms
- Primary bathroom on main floor
Laundry
- Dryer
- Washer
Partially Finished Basement
- Walk-Out Basement
- Basement Fills Entire Space Under The House
Parking
- 2 Car Attached Garage
- Side Facing Garage
Outdoor Features
- Deck
Schools
- Bessie Weller Elementary School
- Shelburne Middle School
- Staunton High School
Utilities
- Central Air
- Heating System Uses Oil
Community Details
- Greenspring Valley Subdivision
Listing and Financial Details
- Assessor Parcel Number Blk 17 Lot 3 Sec 6 304
Ownership History
Purchase Details
Home Financials for this Owner
Home Financials are based on the most recent Mortgage that was taken out on this home.Purchase Details
Home Financials for this Owner
Home Financials are based on the most recent Mortgage that was taken out on this home.Purchase Details
Home Financials for this Owner
Home Financials are based on the most recent Mortgage that was taken out on this home.Similar Homes in Staunton, VA
Home Values in the Area
Average Home Value in this Area
Purchase History
| Date | Type | Sale Price | Title Company |
|---|---|---|---|
| Deed | $289,900 | Sage Title Group | |
| Deed | $280,000 | Bankers Title | |
| Deed | $145,000 | Court Square Title Agency |
Mortgage History
| Date | Status | Loan Amount | Loan Type |
|---|---|---|---|
| Open | $231,920 | New Conventional | |
| Previous Owner | $190,000 | New Conventional | |
| Previous Owner | $140,650 | New Conventional |
Property History
| Date | Event | Price | Change | Sq Ft Price |
|---|---|---|---|---|
| 07/22/2024 07/22/24 | Sold | $289,900 | 0.0% | $169 / Sq Ft |
| 07/01/2024 07/01/24 | Pending | -- | -- | -- |
| 06/26/2024 06/26/24 | For Sale | $289,900 | +3.5% | $169 / Sq Ft |
| 04/26/2024 04/26/24 | Sold | $280,000 | +3.7% | $163 / Sq Ft |
| 03/20/2024 03/20/24 | Pending | -- | -- | -- |
| 03/17/2024 03/17/24 | For Sale | $269,900 | -- | $157 / Sq Ft |
Tax History Compared to Growth
Tax History
| Year | Tax Paid | Tax Assessment Tax Assessment Total Assessment is a certain percentage of the fair market value that is determined by local assessors to be the total taxable value of land and additions on the property. | Land | Improvement |
|---|---|---|---|---|
| 2024 | $1,755 | $197,180 | $47,280 | $149,900 |
| 2023 | $1,755 | $197,180 | $47,280 | $149,900 |
| 2022 | $1,391 | $151,170 | $34,570 | $116,600 |
| 2021 | $1,391 | $151,170 | $34,570 | $116,600 |
| 2020 | $1,369 | $144,070 | $34,570 | $109,500 |
| 2019 | $1,369 | $144,070 | $34,570 | $109,500 |
| 2018 | $1,370 | $141,270 | $34,570 | $106,700 |
| 2017 | $1,370 | $141,270 | $34,570 | $106,700 |
| 2016 | $1,357 | $142,870 | $34,570 | $108,300 |
| 2015 | $1,357 | $142,870 | $34,570 | $108,300 |
| 2014 | $1,387 | $145,970 | $34,570 | $111,400 |
Agents Affiliated with this Home
-
Natalie Ward Campbell

Seller's Agent in 2024
Natalie Ward Campbell
OLD DOMINION REALTY INC - AUGUSTA
(540) 280-2679
119 Total Sales
-
JUAQUADIA HOWARD

Seller's Agent in 2024
JUAQUADIA HOWARD
OLD DOMINION REALTY INC - AUGUSTA
(540) 688-7901
34 Total Sales
-
Kelly Wimmer

Buyer's Agent in 2024
Kelly Wimmer
LONG & FOSTER REAL ESTATE INC STAUNTON/WAYNESBORO
(540) 718-4342
123 Total Sales
Map
Source: Charlottesville Area Association of REALTORS®
MLS Number: 654391
APN: 304
- 120 W Gay St
- 14 E Gay St
- 725 Mineola St Unit A
- 668 Gloria Place
- 502 Ritchie Blvd
- 603 Calvert St
- 1205 Burnett St
- 1201 Burnett St
- 503 Winthrop St
- 1111 Maple St
- 1112 Butler St
- 1-7a Lacy King Way
- TBD Parcel 1-7 Lacy King Way
- 215 Richardson St
- 1001 Stuart St
- 816 Rutherford St
- 101 W Village Dr Unit 304
- 1421 Ashby St
- 490 Old Greenville Rd
- 396 Linden Dr
