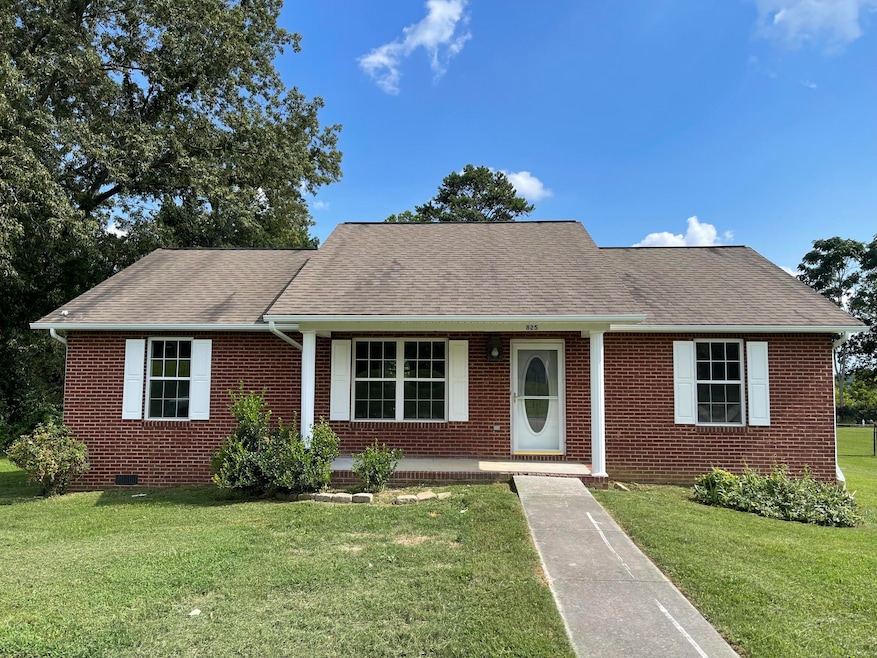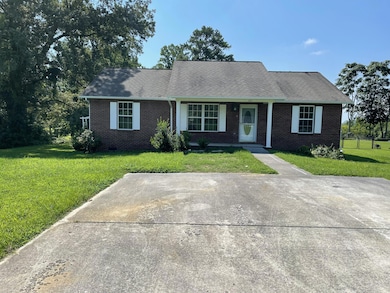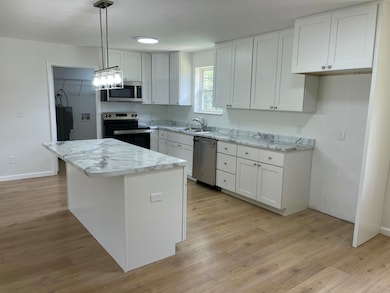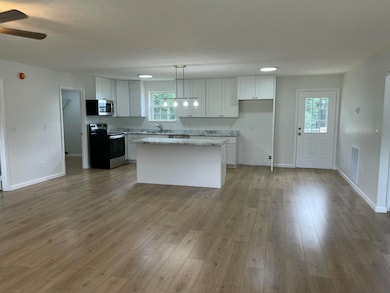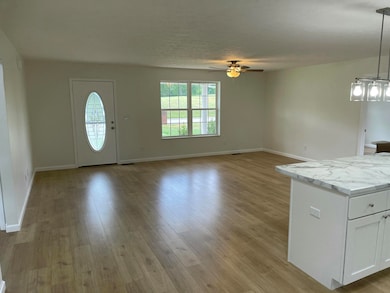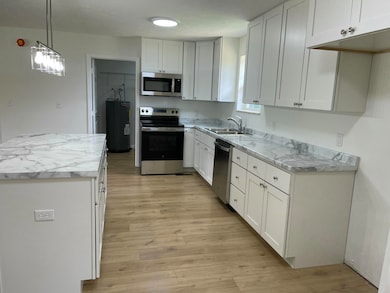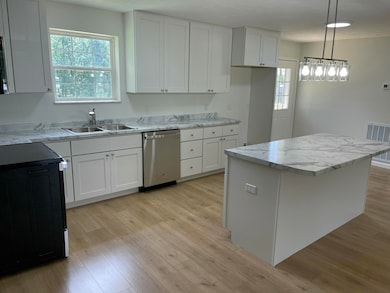825 Quiet Oaks Way Dandridge, TN 37725
Estimated payment $1,727/month
Highlights
- No HOA
- Walk-In Closet
- Laundry Room
- Double Pane Windows
- Living Room
- Bathroom on Main Level
About This Home
Gorgeous Ranch Style Home ''Completely Updated'' great location close to interstate also Pigeon Forge and Sevier County. New paint thru out interior, New Custom Cabinets thru out with soft close drawers, New custom cabinet Island in kitchen and countertop with extension for bar stools area, new laminate flooring, new electric hot water heater, new light fixtures, new smoke detectors, New self clean range, dishwasher and microwave over range, new countertops and sinks, All HVAC duct work cleaned inside along with unit cleaned and new thermostat installed, new elongated toilets, new rear deck installed, new baseboards, new ceiling fans installed, all sitting on close to half acre level yard with private back yard. Seller is Owner/Agent
Home Details
Home Type
- Single Family
Est. Annual Taxes
- $765
Year Built
- Built in 2008 | Remodeled
Lot Details
- 0.48 Acre Lot
- Property fronts a county road
- Landscaped
- Level Lot
- Cleared Lot
- Front Yard
Home Design
- Brick Exterior Construction
- Brick Foundation
- Block Foundation
- Vinyl Siding
Interior Spaces
- 1,288 Sq Ft Home
- 1-Story Property
- Ceiling Fan
- Double Pane Windows
- Vinyl Clad Windows
- Living Room
- Dining Room
- Laminate Flooring
Kitchen
- Electric Range
- Microwave
- Dishwasher
- Kitchen Island
Bedrooms and Bathrooms
- 3 Bedrooms
- Walk-In Closet
- Bathroom on Main Level
- 2 Full Bathrooms
Laundry
- Laundry Room
- Laundry on main level
- 220 Volts In Laundry
- Washer and Electric Dryer Hookup
Schools
- Dandridge Elementary School
- Maury Middle School
- Jefferson High School
Utilities
- Central Air
- Heat Pump System
- Electric Water Heater
- Septic Tank
- Fiber Optics Available
- Internet Available
- Cable TV Available
Listing and Financial Details
- Assessor Parcel Number 067N A 04100 000
Community Details
Overview
- No Home Owners Association
- The Oaks At Goose Creek Subdivision
Amenities
- Laundry Facilities
Map
Home Values in the Area
Average Home Value in this Area
Tax History
| Year | Tax Paid | Tax Assessment Tax Assessment Total Assessment is a certain percentage of the fair market value that is determined by local assessors to be the total taxable value of land and additions on the property. | Land | Improvement |
|---|---|---|---|---|
| 2025 | $692 | $53,475 | $8,000 | $45,475 |
| 2023 | $692 | $30,075 | $0 | $0 |
| 2022 | $659 | $30,075 | $5,500 | $24,575 |
| 2021 | $659 | $30,075 | $5,500 | $24,575 |
| 2020 | $659 | $30,075 | $5,500 | $24,575 |
| 2019 | $659 | $30,075 | $5,500 | $24,575 |
| 2018 | $680 | $28,950 | $6,250 | $22,700 |
| 2017 | $680 | $28,950 | $6,250 | $22,700 |
| 2016 | $680 | $28,950 | $6,250 | $22,700 |
| 2015 | $680 | $28,950 | $6,250 | $22,700 |
| 2014 | $680 | $28,950 | $6,250 | $22,700 |
Property History
| Date | Event | Price | List to Sale | Price per Sq Ft |
|---|---|---|---|---|
| 10/20/2025 10/20/25 | Price Changed | $314,900 | -1.6% | $244 / Sq Ft |
| 10/03/2025 10/03/25 | Price Changed | $319,900 | -1.5% | $248 / Sq Ft |
| 09/12/2025 09/12/25 | Price Changed | $324,900 | -1.5% | $252 / Sq Ft |
| 08/12/2025 08/12/25 | Price Changed | $329,900 | -1.5% | $256 / Sq Ft |
| 07/24/2025 07/24/25 | Price Changed | $334,900 | -1.5% | $260 / Sq Ft |
| 07/22/2025 07/22/25 | For Sale | $339,900 | -- | $264 / Sq Ft |
Purchase History
| Date | Type | Sale Price | Title Company |
|---|---|---|---|
| Warranty Deed | $74,000 | -- | |
| Warranty Deed | $25,800 | -- | |
| Deed | $28,850 | -- | |
| Warranty Deed | $625,000 | -- |
Mortgage History
| Date | Status | Loan Amount | Loan Type |
|---|---|---|---|
| Open | $59,200 | Commercial |
Source: Lakeway Area Association of REALTORS®
MLS Number: 708392
APN: 067N-A-041.00
- 839 Quiet Oaks Way
- 225 St Jordan Dr
- 639 Keene Cir
- 625 Ross Dr
- 432 Tyler Dr
- Lot 22 Green Hill Rd
- Lot 21 Green Hill Rd
- 673 Ross Dr
- 568 Low Valley Drive Rd
- 1451 Squire Fox Rd
- 1467 Squire Fox Rd
- 1527 Squire Fox Rd
- 108 Skyline Dr
- lot 4 Saint John's Dr
- Lot 9 Saint John's Dr
- Lot 7 Saint John's Dr
- 252 Slaton Farm Rd
- 280 W Main St Unit 3
- 1208 Gay St Unit C
- 150 W Dumplin Valley Rd
- 1246 Jessica Loop Unit 3
- 1202 Deer Ln Unit 1202 -No pets allowed
- 305 Aspen Dr
- 228 Newman Cir
- 814 Carson St
- 810 Carson St Unit ID1331737P
- 1308 Fredrick Ln Unit ID1266883P
- 1310 Fredrick Ln Unit ID1266885P
- 930-940 E Ellis St
- 706 Jay St Unit 32
- 706 Jay St Unit 31
- 117 Lee Greenwood Way
- 168 Bass Pro Dr
- 3458 Tyee Crossing Way
- 2222 Two Rivers Blvd
- 244 Burkhardt Way
- 365 W Dumplin Valley Rd
