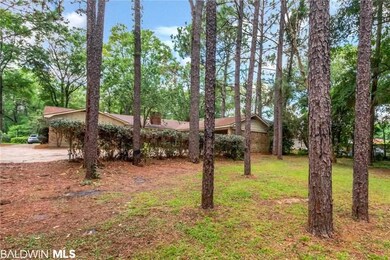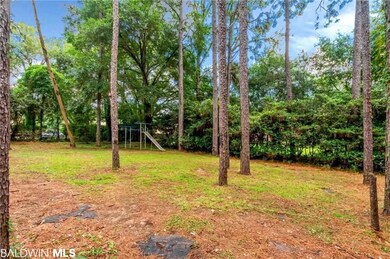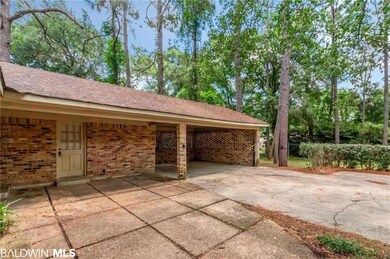
825 Regents Dr W Mobile, AL 36609
Berkleigh Neighborhood
4
Beds
2.5
Baths
2,435
Sq Ft
1
Acres
Highlights
- Breakfast Area or Nook
- Walk-In Closet
- Home Security System
- Double Oven
- Patio
- Tile Flooring
About This Home
As of October 2020FOR COMP PURPOSES ONLY. Spacious 4 bedroom 2 and ½ bath brick home in popular Regency. This house has a great floorplan, lots of cabinetry and built-ins, wood burning fireplace, and attached double carport. The property needs to be completely renovated. List price was based on a recent appraisal. Listing company makes no representation as to accuracy of square footage.
Home Details
Home Type
- Single Family
Est. Annual Taxes
- $2,342
Year Built
- Built in 1972
Home Design
- Brick Exterior Construction
- Wood Frame Construction
- Composition Roof
Interior Spaces
- 2,435 Sq Ft Home
- 1-Story Property
- ENERGY STAR Qualified Ceiling Fan
- Ceiling Fan
- Family Room with Fireplace
- Dining Room
- Tile Flooring
Kitchen
- Breakfast Area or Nook
- Eat-In Kitchen
- Double Oven
- Gas Range
- Microwave
- Dishwasher
- Trash Compactor
- Disposal
Bedrooms and Bathrooms
- 4 Bedrooms
- En-Suite Primary Bedroom
- Walk-In Closet
- Dual Vanity Sinks in Primary Bathroom
Home Security
- Home Security System
- Termite Clearance
Outdoor Features
- Patio
Utilities
- Central Heating and Cooling System
- Heating System Uses Natural Gas
- Underground Utilities
- Gas Water Heater
Listing and Financial Details
- Assessor Parcel Number R022808281001041
Ownership History
Date
Name
Owned For
Owner Type
Purchase Details
Listed on
Sep 15, 2020
Closed on
Oct 16, 2020
Sold by
Vivian S Homes Llc
Bought by
House Matthew Taylor and House Kaylee Diegan
Seller's Agent
Melanie Susman
Roberts Brothers TREC
Buyer's Agent
Vicki Lilley
Diamond Properties
Sold Price
$250,000
Total Days on Market
0
Current Estimated Value
Home Financials for this Owner
Home Financials are based on the most recent Mortgage that was taken out on this home.
Estimated Appreciation
$98,031
Avg. Annual Appreciation
6.07%
Original Mortgage
$245,471
Outstanding Balance
$221,895
Interest Rate
2.8%
Mortgage Type
FHA
Estimated Equity
$106,165
Purchase Details
Listed on
Sep 3, 2019
Closed on
Aug 29, 2019
Sold by
Redisch Arlene B and Redisch Arlene Back
Bought by
Vivians Homes Llc
Seller's Agent
Melanie Susman
Roberts Brothers TREC
Buyer's Agent
Melanie Susman
Roberts Brothers TREC
List Price
$158,000
Sold Price
$158,000
Home Financials for this Owner
Home Financials are based on the most recent Mortgage that was taken out on this home.
Avg. Annual Appreciation
50.64%
Purchase Details
Listed on
Sep 3, 2019
Closed on
Jul 23, 2019
Sold by
Redisch Jeffrey Allen
Bought by
Redisch Arlene Back
Seller's Agent
Melanie Susman
Roberts Brothers TREC
Buyer's Agent
Melanie Susman
Roberts Brothers TREC
List Price
$158,000
Sold Price
$158,000
Map
Create a Home Valuation Report for This Property
The Home Valuation Report is an in-depth analysis detailing your home's value as well as a comparison with similar homes in the area
Similar Homes in Mobile, AL
Home Values in the Area
Average Home Value in this Area
Purchase History
| Date | Type | Sale Price | Title Company |
|---|---|---|---|
| Warranty Deed | $250,000 | Slt | |
| Warranty Deed | $158,000 | None Available | |
| Interfamily Deed Transfer | -- | None Available |
Source: Public Records
Mortgage History
| Date | Status | Loan Amount | Loan Type |
|---|---|---|---|
| Open | $245,471 | FHA | |
| Previous Owner | $100,000 | Credit Line Revolving |
Source: Public Records
Property History
| Date | Event | Price | Change | Sq Ft Price |
|---|---|---|---|---|
| 10/16/2020 10/16/20 | Sold | $250,000 | +58.2% | $103 / Sq Ft |
| 09/15/2020 09/15/20 | Pending | -- | -- | -- |
| 09/03/2019 09/03/19 | Sold | $158,000 | 0.0% | $65 / Sq Ft |
| 09/03/2019 09/03/19 | Sold | $158,000 | 0.0% | $65 / Sq Ft |
| 09/03/2019 09/03/19 | Pending | -- | -- | -- |
| 09/03/2019 09/03/19 | For Sale | $158,000 | -- | $65 / Sq Ft |
| 08/04/2019 08/04/19 | Pending | -- | -- | -- |
Source: Baldwin REALTORS®
Tax History
| Year | Tax Paid | Tax Assessment Tax Assessment Total Assessment is a certain percentage of the fair market value that is determined by local assessors to be the total taxable value of land and additions on the property. | Land | Improvement |
|---|---|---|---|---|
| 2024 | $3,416 | $26,820 | $5,000 | $21,820 |
| 2023 | $3,416 | $26,560 | $5,000 | $21,560 |
| 2022 | $3,158 | $24,870 | $5,000 | $19,870 |
| 2021 | $1,999 | $31,480 | $10,000 | $21,480 |
| 2020 | $1,999 | $31,480 | $10,000 | $21,480 |
| 2019 | $1,885 | $29,680 | $0 | $0 |
| 2018 | $1,886 | $29,700 | $0 | $0 |
| 2017 | $2,342 | $36,880 | $0 | $0 |
| 2016 | $2,135 | $33,620 | $0 | $0 |
| 2013 | $1,855 | $28,360 | $0 | $0 |
Source: Public Records
Source: Baldwin REALTORS®
MLS Number: 288657
APN: 28-08-28-1-001-041
Nearby Homes
- 824 Regents Dr W
- 0 Pinemont Dr Unit 7559758
- 0 Pinemont Dr Unit 7559782
- 0 Pinemont Dr Unit 6 377546
- 0 Pinemont Dr Unit 5 377545
- 902 Pinemont Dr
- 957 Pinemont Dr
- 958 Pinemont Dr
- 5700 Regency Ct S
- 4689 Oak Ridge Rd
- 1007 Wildwood Ave
- 754 Pinemont Dr
- 768 Wildwood Ave
- 958 Henckley Ave
- 815 Wesley Ave
- 5708 Shain St
- 902 Wesley Ave
- 656 Falls Church Rd
- 1101 Pinemont Dr
- 1055 Southern Way






