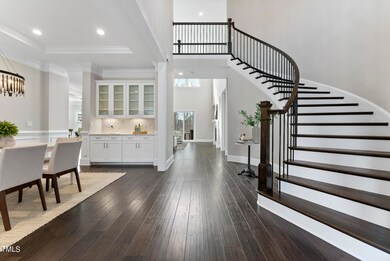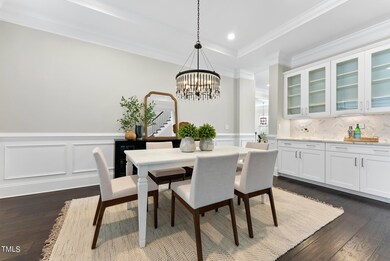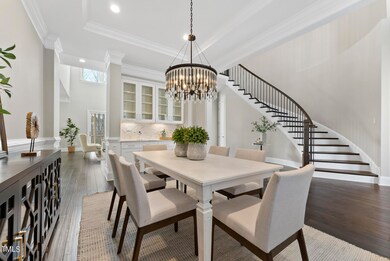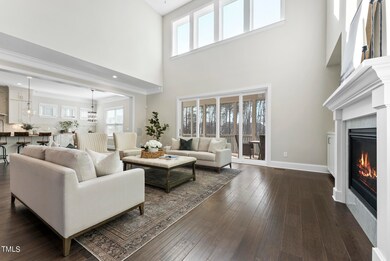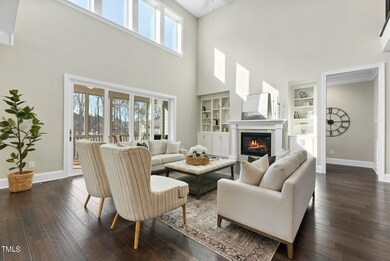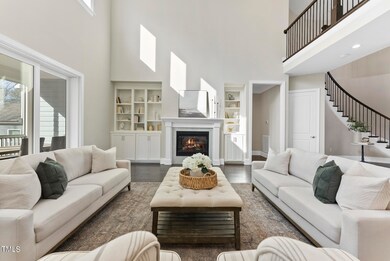
Estimated Value: $1,270,000 - $1,349,368
Highlights
- View of Trees or Woods
- Open Floorplan
- Transitional Architecture
- Hortons Creek Elementary Rated A
- Private Lot
- Cathedral Ceiling
About This Home
As of January 2024MULTIPLE OFFERS - OFFER DEADLINE TUESDAY 26th AT 5PM EST - Exceptional East Facing West Cary property in desirable Ridgefield Farms! This European Style Milan floor plan has everything you are seeking: Spacious room sizes, First Floor Guest Suite with Full Bath, First Floor Primary Suite, First Floor Laundry Room with Washer, Dryer and Pedestal Washer and more. The open concept is shown throughout the home with tons of natural light. A sweeping curved staircase greets you at the entrance hall. Two additional bedrooms and full baths on second floor, plus executive work center and bonus room. Beautiful finishes throughout and almost every single top level Builder upgrade was selected to finish this home beautifully. Truly a Turn-Key Property.
Last Agent to Sell the Property
Coldwell Banker HPW License #277978 Listed on: 12/20/2023

Home Details
Home Type
- Single Family
Est. Annual Taxes
- $7,339
Year Built
- Built in 2019
Lot Details
- 0.39 Acre Lot
- Lot Dimensions are 90'x191'x90'x187'
- Cul-De-Sac
- East Facing Home
- Private Lot
- Back Yard
HOA Fees
- $61 Monthly HOA Fees
Parking
- 2 Car Attached Garage
- Side Facing Garage
- Garage Door Opener
Home Design
- Transitional Architecture
- Brick Veneer
- Pillar, Post or Pier Foundation
- Architectural Shingle Roof
- Stone Veneer
Interior Spaces
- 4,180 Sq Ft Home
- 2-Story Property
- Open Floorplan
- Sound System
- Wired For Data
- Crown Molding
- Tray Ceiling
- Cathedral Ceiling
- Ceiling Fan
- Recessed Lighting
- Gas Log Fireplace
- Entrance Foyer
- Family Room with Fireplace
- Breakfast Room
- Dining Room
- Bonus Room
- Screened Porch
- Views of Woods
- Pull Down Stairs to Attic
Kitchen
- Eat-In Kitchen
- Butlers Pantry
- Built-In Oven
- Gas Cooktop
- Range Hood
- Microwave
- Ice Maker
- Dishwasher
- Stainless Steel Appliances
- Kitchen Island
- Quartz Countertops
- Disposal
Flooring
- Wood
- Ceramic Tile
Bedrooms and Bathrooms
- 5 Bedrooms | 2 Main Level Bedrooms
- Primary Bedroom on Main
- Walk-In Closet
- In-Law or Guest Suite
- 4 Full Bathrooms
- Primary bathroom on main floor
- Double Vanity
- Private Water Closet
- Separate Shower in Primary Bathroom
- Bathtub with Shower
- Walk-in Shower
Laundry
- Laundry Room
- Laundry on main level
- Washer and Dryer
- Sink Near Laundry
Schools
- Hortons Creek Elementary School
- Mills Park Middle School
- Panther Creek High School
Utilities
- Forced Air Zoned Cooling and Heating System
- Vented Exhaust Fan
- Natural Gas Connected
- Tankless Water Heater
- Gas Water Heater
- High Speed Internet
Community Details
- Elite Management Association, Phone Number (919) 233-7660
- Built by Taylor Morrison of Carolinas
- Ridgefield Farms Subdivision, Milan European Style Floorplan
Listing and Financial Details
- Assessor Parcel Number 0735191145
Ownership History
Purchase Details
Home Financials for this Owner
Home Financials are based on the most recent Mortgage that was taken out on this home.Purchase Details
Home Financials for this Owner
Home Financials are based on the most recent Mortgage that was taken out on this home.Similar Homes in Cary, NC
Home Values in the Area
Average Home Value in this Area
Purchase History
| Date | Buyer | Sale Price | Title Company |
|---|---|---|---|
| Kumar Pravesh | $1,281,000 | None Listed On Document | |
| Lee Kyoung Min | $810,000 | None Available |
Mortgage History
| Date | Status | Borrower | Loan Amount |
|---|---|---|---|
| Open | Kumar Pravesh | $750,000 | |
| Previous Owner | Lee Kyoung Min | $330,000 |
Property History
| Date | Event | Price | Change | Sq Ft Price |
|---|---|---|---|---|
| 01/26/2024 01/26/24 | Sold | $1,281,000 | +5.0% | $306 / Sq Ft |
| 12/26/2023 12/26/23 | Pending | -- | -- | -- |
| 12/23/2023 12/23/23 | For Sale | $1,220,000 | -- | $292 / Sq Ft |
Tax History Compared to Growth
Tax History
| Year | Tax Paid | Tax Assessment Tax Assessment Total Assessment is a certain percentage of the fair market value that is determined by local assessors to be the total taxable value of land and additions on the property. | Land | Improvement |
|---|---|---|---|---|
| 2024 | $9,386 | $1,116,993 | $260,000 | $856,993 |
| 2023 | $7,339 | $730,412 | $250,000 | $480,412 |
| 2022 | $7,065 | $730,412 | $250,000 | $480,412 |
| 2021 | $6,922 | $730,412 | $250,000 | $480,412 |
| 2020 | $6,959 | $730,412 | $250,000 | $480,412 |
| 2019 | $1,338 | $125,000 | $125,000 | $0 |
Agents Affiliated with this Home
-
Amanda Kondrasov

Seller's Agent in 2024
Amanda Kondrasov
Coldwell Banker HPW
(336) 553-8077
150 Total Sales
-
Maxim Kondrasov
M
Seller Co-Listing Agent in 2024
Maxim Kondrasov
Coldwell Banker HPW
(919) 717-9567
72 Total Sales
-
Lalit Farmah

Buyer's Agent in 2024
Lalit Farmah
Tru Realty LLC
(919) 349-1660
114 Total Sales
Map
Source: Doorify MLS
MLS Number: 10002966
APN: 0735.01-19-1145-000
- 1434 Rosepine Dr
- 1430 Rosepine Dr
- 1723 Starlit Sky Ln
- 3927 Wedonia Dr
- 1314 Rosepine Dr
- 103 Woodland Ridge Ct
- 113 Woodland Ridge Ct
- 1215 Alston Forest Dr
- 4133 Strendal Dr
- 4137 Strendal Dr
- 401 Clingstone Ct
- 321 Weycroft Grant Dr
- 332 Dove Cottage Ln
- 5023 Lalex Ln
- 228 Dove Cottage Ln
- 629 Peach Orchard Place
- 317 Michigan Ave
- 1380 Channing Park Cir
- 235 Michigan Ave
- 229 Michigan Ave
- 825 Reigh Count Place
- 825 Reigh Count Place Unit 132
- 817 Reigh Count Place
- 829 Reigh Count Place
- 824 Reigh Count Place Unit 138
- 820 Reigh Count Place
- 813 Reigh Count Place
- 833 Reigh Count Place
- 828 Reigh Count Place
- 816 Reigh Count Place
- 832 Reigh Count Place
- 837 Reigh Count Place
- 1521 Cavalcade Dr Unit 129
- 1517 Cavalcade Dr Unit 128
- 812 Reigh Count Place
- 1513 Cavalcade Dr Unit 127
- 716 Nijinski Way
- 1509 Cavalcade Dr Unit 126
- 808 Nijinski Way
- 808 Reigh Count Place

