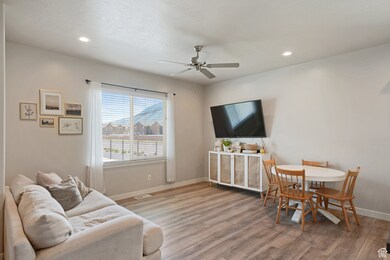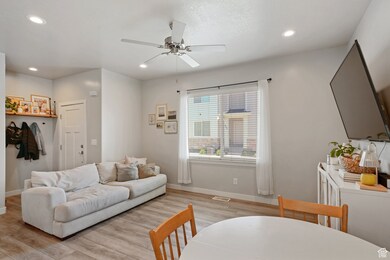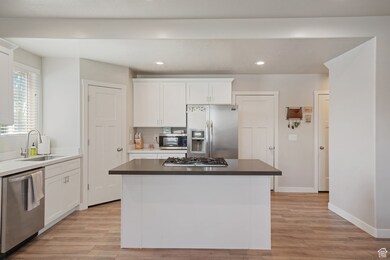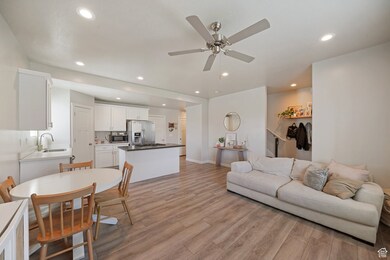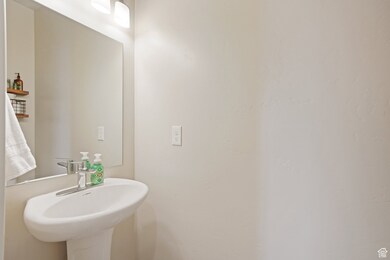
825 S 1710 E Spanish Fork, UT 84660
Estimated payment $2,433/month
Highlights
- Mountain View
- 2 Car Attached Garage
- Walk-In Closet
- Porch
- Double Pane Windows
- Community Playground
About This Home
Don't miss this clean and well-maintained end-unit townhome in a prime location! This home offers plenty of natural light, and a functional layout perfect for comfortable living. Enjoy the convenience of nearby shopping, dining, and the All-Abilities Park located right down the street.
Last Listed By
Cody Ellison
Mountainland Realty, Inc. License #10098316 Listed on: 04/30/2025
Townhouse Details
Home Type
- Townhome
Est. Annual Taxes
- $2,058
Year Built
- Built in 2019
Lot Details
- 871 Sq Ft Lot
- Partially Fenced Property
- Landscaped
- Sprinkler System
HOA Fees
- $200 Monthly HOA Fees
Parking
- 2 Car Attached Garage
Home Design
- Stone Siding
- Asphalt
- Stucco
Interior Spaces
- 1,924 Sq Ft Home
- 3-Story Property
- Double Pane Windows
- Mountain Views
- Basement Fills Entire Space Under The House
- Electric Dryer Hookup
Kitchen
- Gas Oven
- Built-In Range
- Microwave
- Disposal
Flooring
- Carpet
- Laminate
- Vinyl
Bedrooms and Bathrooms
- 3 Bedrooms
- Walk-In Closet
Outdoor Features
- Porch
Schools
- Maple Ridge Elementary School
- Diamond Fork Middle School
- Maple Mountain High School
Utilities
- Central Heating and Cooling System
- Natural Gas Connected
Listing and Financial Details
- Assessor Parcel Number 65-554-0010
Community Details
Overview
- Association fees include insurance, ground maintenance
- Ashley White @ Advantage Association, Phone Number (801) 235-7368
- Cobblestone Townhome Subdivision
Recreation
- Community Playground
- Snow Removal
Pet Policy
- Pets Allowed
Map
Home Values in the Area
Average Home Value in this Area
Tax History
| Year | Tax Paid | Tax Assessment Tax Assessment Total Assessment is a certain percentage of the fair market value that is determined by local assessors to be the total taxable value of land and additions on the property. | Land | Improvement |
|---|---|---|---|---|
| 2024 | $2,059 | $212,190 | $0 | $0 |
| 2023 | $2,014 | $207,790 | $0 | $0 |
| 2022 | $1,842 | $203,500 | $0 | $0 |
| 2021 | $1,718 | $278,200 | $41,700 | $236,500 |
| 2020 | $1,715 | $270,000 | $43,800 | $226,200 |
| 2019 | $818 | $135,400 | $37,000 | $98,400 |
Property History
| Date | Event | Price | Change | Sq Ft Price |
|---|---|---|---|---|
| 05/21/2025 05/21/25 | Price Changed | $369,000 | -2.6% | $192 / Sq Ft |
| 04/25/2025 04/25/25 | For Sale | $379,000 | -- | $197 / Sq Ft |
Purchase History
| Date | Type | Sale Price | Title Company |
|---|---|---|---|
| Warranty Deed | -- | Capstone Title & Escrow Inc |
Mortgage History
| Date | Status | Loan Amount | Loan Type |
|---|---|---|---|
| Open | $230,000 | New Conventional | |
| Closed | $234,900 | New Conventional | |
| Previous Owner | $1,590,750 | Construction |
Similar Homes in Spanish Fork, UT
Source: UtahRealEstate.com
MLS Number: 2081257
APN: 65-554-0010
- 938 S 1740 E
- 1751 E 1130 S
- 734 S 1500 E
- 1879 E 1130 S
- 832 S 1430 E
- 1093 S 1960 E
- 1184 S 1850 E
- 762 S 1360 E Unit 25
- 762 S 1360 E
- 857 S 1300 E Unit 32
- 857 S 1300 E
- 815 S 1300 E Unit 34
- 815 S 1300 E
- 1322 E 750 S Unit 36
- 1322 E 750 #36 Gc S
- 858 S 1300 E Unit 17
- 858 S 1300 E
- 532 S 1500 E
- 239 E 850 St S Unit 136
- 228 E 800 S Unit 131

