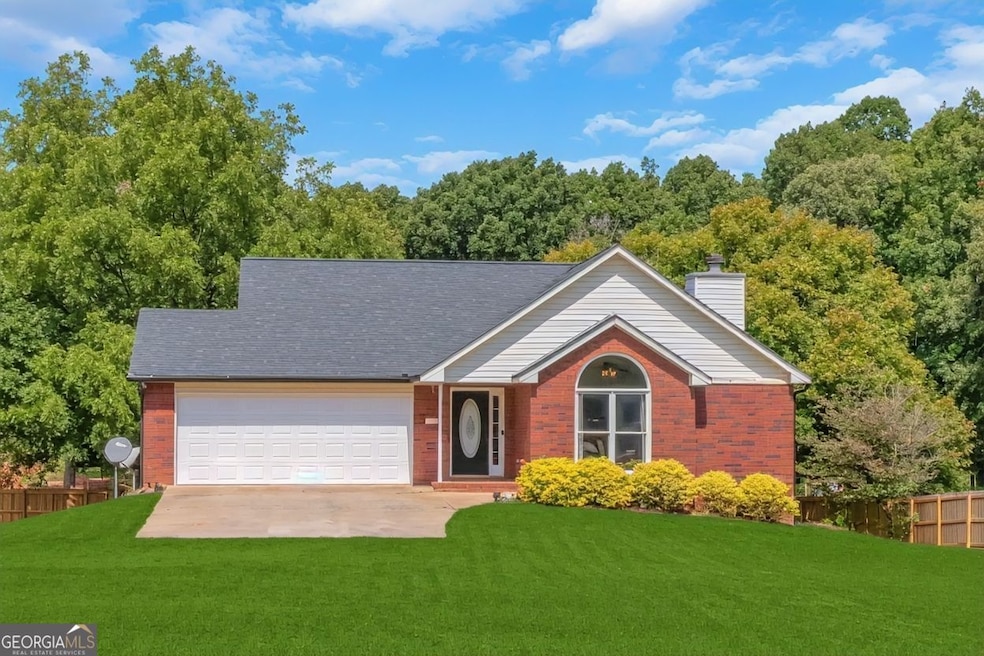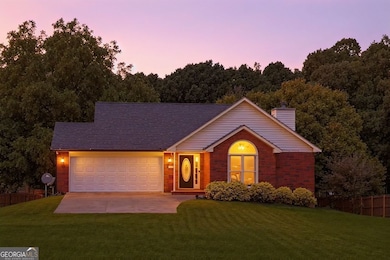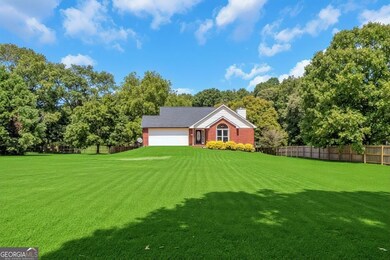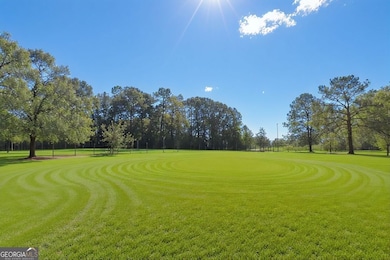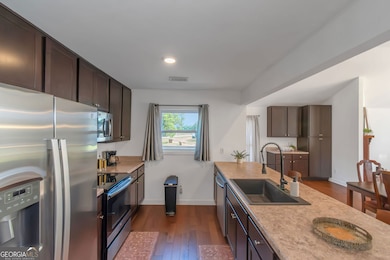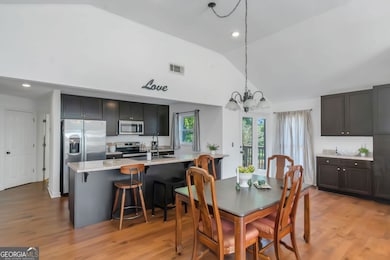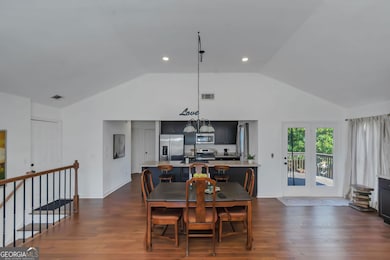825 S Bethany Rd Locust Grove, GA 30248
Estimated payment $2,373/month
Highlights
- 1.64 Acre Lot
- Family Room with Fireplace
- Wood Flooring
- Deck
- 2-Story Property
- Main Floor Primary Bedroom
About This Home
Welcome to 825 S Bethany Rd - a peaceful retreat set on a rare, level 1.64-acre lot in Locust Grove, GA. Built in 1998, this stately four-sided brick ranch combines privacy, functionality, and timeless appeal, offering a flexible floorplan that seamlessly accommodates multi-generational living or guests. Inside, the home features 4 bedrooms and 3 bathrooms, including a spacious primary suite on the main level. The main floor is filled with natural light and offers an open-concept layout between the kitchen and living room, both overlooking pastoral views of the neighboring horse farm and the home's level front yard. A charming coffee bar with additional cabinetry bridges the kitchen and living spaces, creating a perfect spot for gathering and entertaining. The inviting great room opens to a back porch where you can relax and enjoy the tranquil surroundings with your morning coffee. The finished terrace level serves as a full secondary living area, complete with its own private entrance, two additional bedrooms, a full bath, and a generous living room with a cozy fireplace-ideal as a guest suite, in-law apartment, rental opportunity, or private retreat. Outside, the expansive property is enclosed by a new 6-foot wood privacy fence, offering a secure and serene setting while still being just under 2 miles from downtown Locust Grove. Meticulously maintained by its current owner, this home delivers the perfect blend of space, versatility, and privacy-without sacrificing convenience.
Listing Agent
Keller Williams Atlanta Midtown Brokerage Phone: 404-333-4249 License #445352 Listed on: 09/17/2025

Home Details
Home Type
- Single Family
Est. Annual Taxes
- $4,762
Year Built
- Built in 1998
Lot Details
- 1.64 Acre Lot
- Privacy Fence
- Level Lot
- Garden
Parking
- 4 Car Garage
Home Design
- 2-Story Property
- Traditional Architecture
- Block Foundation
- Composition Roof
- Wood Siding
- Four Sided Brick Exterior Elevation
Interior Spaces
- Fireplace Features Masonry
- Family Room with Fireplace
- 2 Fireplaces
- Combination Dining and Living Room
- Laundry Room
Kitchen
- Breakfast Area or Nook
- Breakfast Bar
- Convection Oven
- Cooktop
- Dishwasher
Flooring
- Wood
- Carpet
Bedrooms and Bathrooms
- 4 Bedrooms | 2 Main Level Bedrooms
- Primary Bedroom on Main
- In-Law or Guest Suite
Finished Basement
- Interior and Exterior Basement Entry
- Fireplace in Basement
- Finished Basement Bathroom
- Laundry in Basement
- Natural lighting in basement
Home Security
- Carbon Monoxide Detectors
- Fire and Smoke Detector
Outdoor Features
- Deck
Schools
- Unity Grove Elementary School
- Locust Grove Middle School
- Locust Grove High School
Utilities
- Central Air
- Heating Available
- 220 Volts
- Well
- Electric Water Heater
- Septic Tank
- High Speed Internet
- Phone Available
- Cable TV Available
Community Details
- No Home Owners Association
- Kerney & Doris Draughon Subdivision
Listing and Financial Details
- Tax Lot 1
Map
Home Values in the Area
Average Home Value in this Area
Tax History
| Year | Tax Paid | Tax Assessment Tax Assessment Total Assessment is a certain percentage of the fair market value that is determined by local assessors to be the total taxable value of land and additions on the property. | Land | Improvement |
|---|---|---|---|---|
| 2025 | $4,513 | $161,160 | $16,240 | $144,920 |
| 2024 | $4,513 | $142,840 | $14,880 | $127,960 |
| 2023 | $3,963 | $132,920 | $14,320 | $118,600 |
| 2022 | $4,092 | $118,000 | $12,862 | $105,138 |
| 2021 | $0 | $92,000 | $17,240 | $74,760 |
| 2020 | $3,070 | $79,000 | $16,200 | $62,800 |
| 2019 | $2,840 | $73,000 | $15,400 | $57,600 |
| 2018 | $2,671 | $68,600 | $14,200 | $54,400 |
| 2016 | $2,555 | $65,560 | $12,520 | $53,040 |
| 2015 | $2,563 | $63,800 | $12,040 | $51,760 |
| 2014 | $2,437 | $59,880 | $13,840 | $46,040 |
Property History
| Date | Event | Price | List to Sale | Price per Sq Ft |
|---|---|---|---|---|
| 10/10/2025 10/10/25 | Pending | -- | -- | -- |
| 09/17/2025 09/17/25 | For Sale | $374,900 | -- | $132 / Sq Ft |
Purchase History
| Date | Type | Sale Price | Title Company |
|---|---|---|---|
| Warranty Deed | $110,000 | -- | |
| Warranty Deed | $295,000 | -- | |
| Deed | $231,000 | -- |
Mortgage History
| Date | Status | Loan Amount | Loan Type |
|---|---|---|---|
| Open | $290,000 | VA | |
| Closed | $290,000 | VA | |
| Previous Owner | $184,800 | New Conventional |
Source: Georgia MLS
MLS Number: 10607025
APN: 0127-02-026-000
- 148 Waratah Dr
- 104 Waratah Dr
- 340 Colvin Dr
- 75 Price Dr W
- 74 Price Dr W
- 943 Colvin Dr
- 551 Rosalind Terrace
- 735 Strawflower Ln
- 419 Grier Dr
- 1129 Abundance Dr
- 300 Leguin Mill Rd
- 328 Trulove Ln Unit 32
- 316 Trulove Ln Unit 35
- 407 Grier Dr
- 165 Leguin Mill Rd
- 390 Coan Dr
- 155 Club Dr
- 0 Courtney Ct Unit 10432404
- 1404 Saddlebrook Ct
- 107 Club Dr
