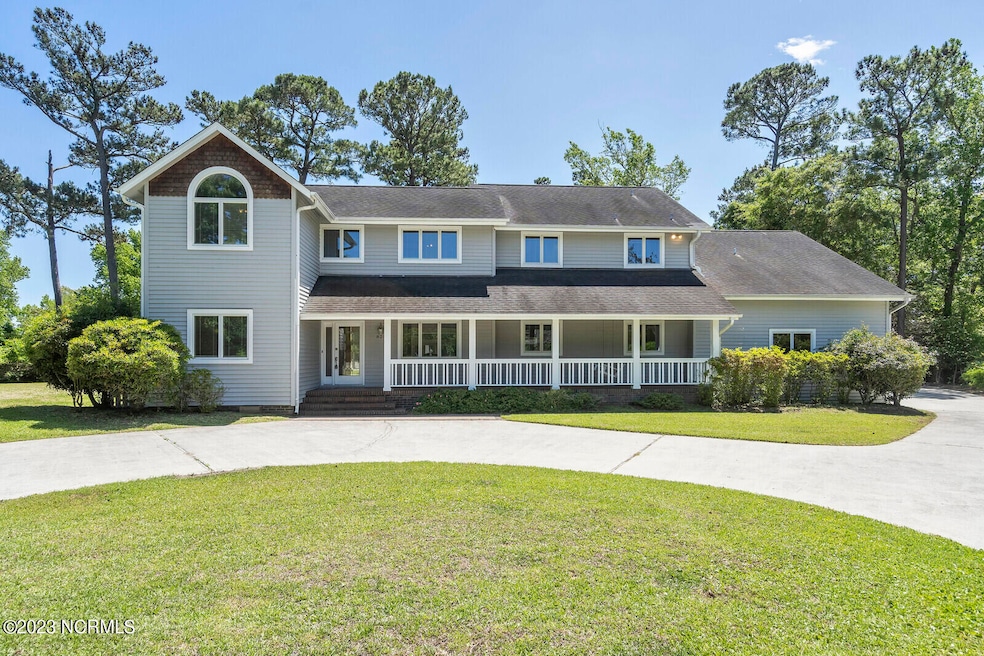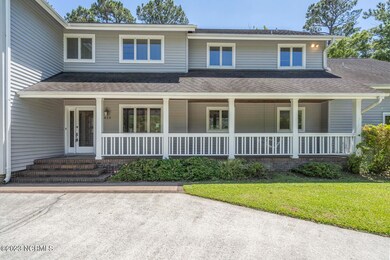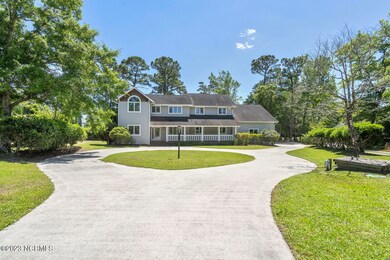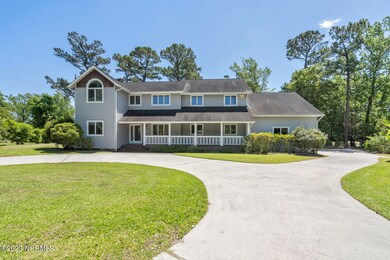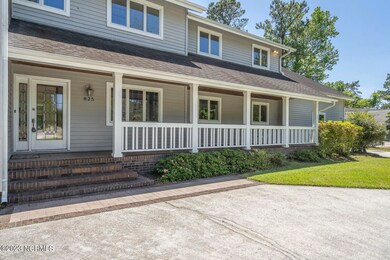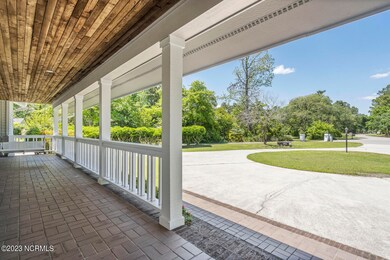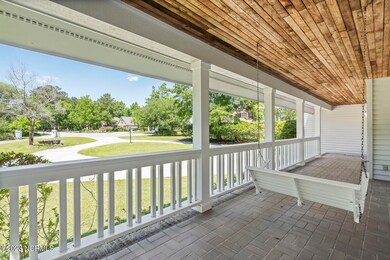
825 S Green Tee Rd Hampstead, NC 28443
Estimated Value: $635,000 - $677,000
Highlights
- On Golf Course
- Water Access
- Vaulted Ceiling
- Topsail Elementary School Rated A-
- Deck
- Wood Flooring
About This Home
As of September 2023This home is on a quiet, culdesac street in the established golf course community of Olde Point, between Wilmington and Jacksonville. As you arrive, the large circular, paved driveway and the traditional front porch show you that this is a special home.It is the personal home of a custom builder and his family. Passive solar features, 2X6 wall construction, Andersen casement windows, 2 Trane heat pumps, copper plumbing, cedar siding and exterior trim, tile pavers and tongue & groove ceiling on porches, are some examples of the quality you should expect from this award winning custom builder.There are 4 bedrooms, 3 full and 2 half baths.As you enter the home, there is a beautiful view through the living room to the golf course fairway. The southern exposure, many skylights, sliding glass doors and recessed lighting make the contemporary interior of this home very bright.A guest bedroom and full bath are on the main living area.The large living room has volume ceilings, wood burning fireplace, roof windows, two 8ft sliding glass doors to a large deck, & access to the screened porch. To the left of the fireplace is a concealed entertainment center. A study with a closet and built-in shelving is off the living room. A dining room near the entrance is open to the foyer, living room and kitchen.The kitchen/family room includes a breakfast nook, desk, wet bar & space for an ice maker. Two 6ft. sliding glass doors open to a brick patio. This real cook's kitchen features maple cabinets with lots of storage, including large drawers, cabinets and two lazy-susans. It has Corian countertops, tile backsplash, a double sink and a prep sink with a garbage disposal in a large island. Appliances include refrigerator, dishwasher, 5 burner Jenn-Air cooktop with downdraft exhaust and a double oven wall unit. The pantry is in the adjacent laundry/mud room. This room has a laundry chute, washer & dryer, large sink, cabinets, counter, pantry & half bath. ''More'' for addl
Last Listed By
Coldwell Banker Sea Coast Advantage-Hampstead License #165534 Listed on: 05/05/2023

Home Details
Home Type
- Single Family
Est. Annual Taxes
- $2,683
Year Built
- Built in 1987
Lot Details
- 0.52 Acre Lot
- On Golf Course
- Cul-De-Sac
- Sprinkler System
- Property is zoned PD
HOA Fees
- $4 Monthly HOA Fees
Home Design
- Raised Foundation
- Wood Frame Construction
- Architectural Shingle Roof
- Stick Built Home
- Cedar
Interior Spaces
- 3,555 Sq Ft Home
- 2-Story Property
- Central Vacuum
- Bookcases
- Vaulted Ceiling
- Whole House Fan
- Ceiling Fan
- Skylights
- 1 Fireplace
- Thermal Windows
- Blinds
- Mud Room
- Entrance Foyer
- Living Room
- Dining Room
- Home Office
- Bonus Room
- Wood Flooring
- Golf Course Views
- Attic Access Panel
Kitchen
- Breakfast Area or Nook
- Built-In Double Oven
- Gas Cooktop
- Down Draft Cooktop
- Dishwasher
- Kitchen Island
- Solid Surface Countertops
- Disposal
Bedrooms and Bathrooms
- 4 Bedrooms
- Whirlpool Bathtub
- Walk-in Shower
Laundry
- Laundry Room
- Dryer
- Washer
- Laundry Chute
Basement
- Sump Pump
- Crawl Space
Home Security
- Home Security System
- Fire and Smoke Detector
Parking
- 3 Car Attached Garage
- Garage Door Opener
- Circular Driveway
- Additional Parking
Outdoor Features
- Water Access
- Deck
- Screened Patio
- Porch
Schools
- Topsail Elementary And Middle School
- Topsail High School
Utilities
- Forced Air Heating and Cooling System
- Heat Pump System
- Programmable Thermostat
- Propane
- Electric Water Heater
- Fuel Tank
- On Site Septic
- Septic Tank
Additional Features
- Energy-Efficient Doors
- Property is near a golf course
Community Details
- Olde Point Property Owner Association, Phone Number (910) 270-3383
- Olde Point Subdivision
- Maintained Community
Listing and Financial Details
- Tax Lot 45,pt 46
- Assessor Parcel Number 4203-10-8580-000, 4203-10-8436-0000
Ownership History
Purchase Details
Home Financials for this Owner
Home Financials are based on the most recent Mortgage that was taken out on this home.Purchase Details
Similar Homes in Hampstead, NC
Home Values in the Area
Average Home Value in this Area
Purchase History
| Date | Buyer | Sale Price | Title Company |
|---|---|---|---|
| Robert And Christine Perrin Family Trust | $1,100 | None Listed On Document | |
| Williams Hiram B | $34,000 | -- |
Property History
| Date | Event | Price | Change | Sq Ft Price |
|---|---|---|---|---|
| 09/18/2023 09/18/23 | Sold | $550,000 | -8.3% | $155 / Sq Ft |
| 08/21/2023 08/21/23 | Pending | -- | -- | -- |
| 08/04/2023 08/04/23 | Price Changed | $600,000 | -7.7% | $169 / Sq Ft |
| 05/05/2023 05/05/23 | For Sale | $650,000 | -- | $183 / Sq Ft |
Tax History Compared to Growth
Tax History
| Year | Tax Paid | Tax Assessment Tax Assessment Total Assessment is a certain percentage of the fair market value that is determined by local assessors to be the total taxable value of land and additions on the property. | Land | Improvement |
|---|---|---|---|---|
| 2024 | $2,683 | $268,382 | $83,968 | $184,414 |
| 2023 | $2,683 | $268,382 | $83,968 | $184,414 |
| 2022 | $2,454 | $268,382 | $83,968 | $184,414 |
| 2021 | $2,454 | $268,382 | $83,968 | $184,414 |
| 2020 | $2,344 | $268,382 | $83,968 | $184,414 |
| 2019 | $2,454 | $358,206 | $83,968 | $274,238 |
| 2018 | $2,762 | $300,107 | $110,000 | $190,107 |
| 2017 | $2,762 | $300,107 | $110,000 | $190,107 |
| 2016 | $2,733 | $300,107 | $110,000 | $190,107 |
| 2015 | $2,717 | $300,107 | $110,000 | $190,107 |
| 2014 | $2,125 | $300,107 | $110,000 | $190,107 |
| 2013 | -- | $300,107 | $110,000 | $190,107 |
| 2012 | -- | $300,107 | $110,000 | $190,107 |
Agents Affiliated with this Home
-
Nora Ruehle

Seller's Agent in 2023
Nora Ruehle
Coldwell Banker Sea Coast Advantage-Hampstead
(910) 795-4654
37 in this area
115 Total Sales
-
Heather Barr
H
Buyer's Agent in 2023
Heather Barr
Coldwell Banker Sea Coast Advantage-Hampstead
(704) 640-4550
7 in this area
64 Total Sales
Map
Source: Hive MLS
MLS Number: 100382811
APN: 4203-10-8436-0000
- 146 Olde Point Rd
- 658 Sawgrass Rd
- 708 Cordgrass Rd
- 709 Sawgrass Rd
- 110 Olde Point Rd
- 802 Sarah Ln
- 1656 Kings Landing Rd
- 792 Kings Landing Rd
- 707 Brown Pelican Ln
- 1629 Kings Landing Rd
- 48 Streambed Way
- 101 Marshview Rd
- 605 Ravenswood Rd
- 159 Emerald Ridge Dr
- 96 Ransom Dr
- 39 Streambed Way
- 1224 Kings Landing Rd
- 1035 Grandview Dr
- 316 Emerald Ridge Dr
- 124 Golf Terrace Dr
- 825 S Green Tee Rd
- 823 S Green Tee Rd
- 823 S Green Tee Rd
- 824 S Green Tee Rd
- 821 S Green Tee Rd
- 822 S Green Tee Rd
- 819 S Green Tee Rd
- 820 S Green Tee Rd
- 817 S Green Tee Rd
- 614 Sawgrass Rd
- 816 S Green Tee Rd
- 616 Sawgrass Rd
- 612 Sawgrass Rd
- 618 Sawgrass Rd
- 155 Olde Point Rd
- 153 Olde Point Rd
- 815 S Green Tee Rd
- 620 Sawgrass Rd
- 608 Sawgrass Rd
- 157 Olde Point Rd
