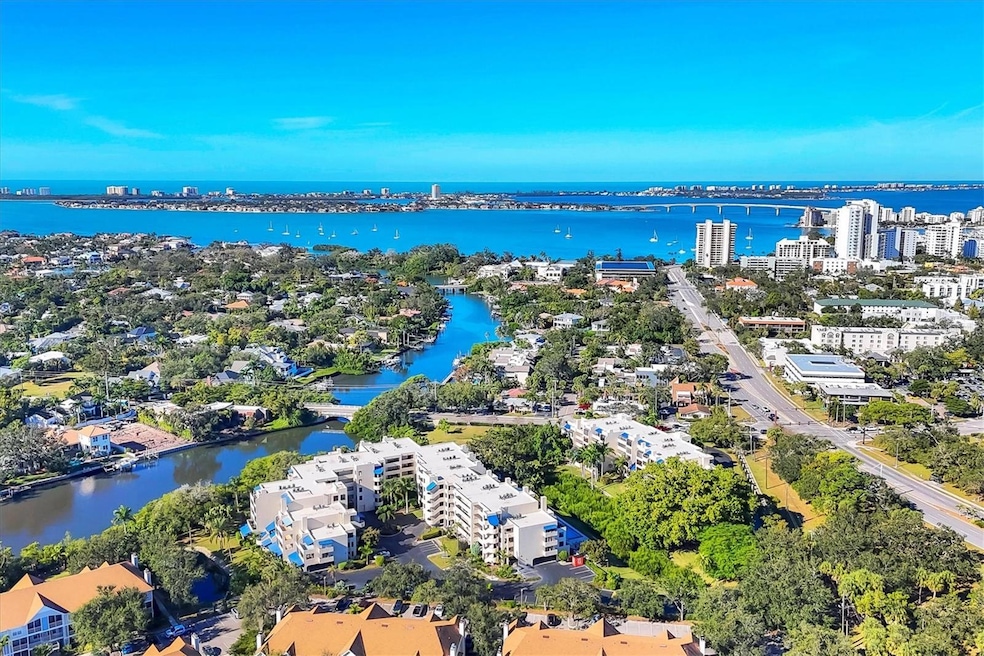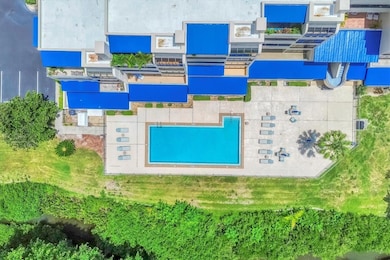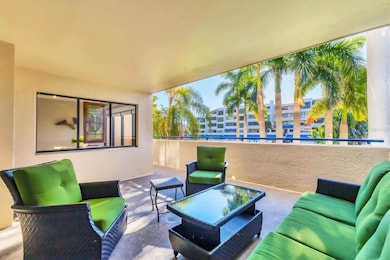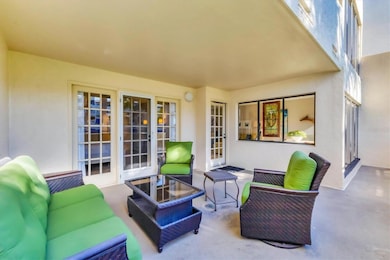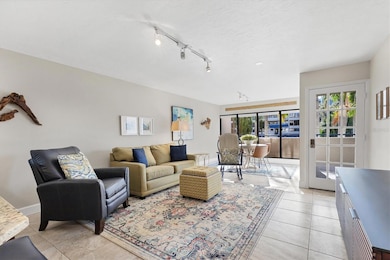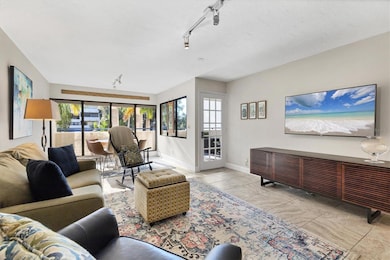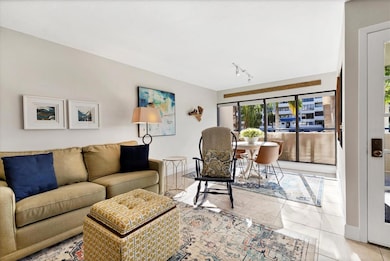
Central Park Condominiums 825 S Osprey Ave Unit 104 Floor 1 Sarasota, FL 34236
Downtown Sarasota NeighborhoodEstimated payment $2,718/month
Highlights
- Popular Property
- 6.07 Acre Lot
- Community Pool
- Southside Elementary School Rated A
- Great Room
- Balcony
About This Home
Welcome to Central Park Sarasota, your chance to enjoy relaxed Florida living in the center of it all. This beautifully maintained first-floor, one-bedroom, one-bath condominium offers 940 square feet of bright, open living space just moments from downtown Sarasota. Go inside to a spacious layout with ceramic tile flooring throughout and an updated kitchen featuring sleek cabinetry, stainless steel appliances, granite counters, and an in-unit washer and dryer. The living and dining area feels airy and inviting, opening directly onto an oversized private patio, a rare find and an ideal spot for morning coffee, pets, plants or evening unwinding. The extra-large bedroom offers a generous walk-in closet and convenient access to the full bath with dual sinks, and a tub/shower combination. Everything has been thoughtfully kept, making this home move-in ready. Outside your door, Central Park delivers a peaceful, safe atmosphere with amenities that enhance your Florida lifestyle such as a resort-style pool, covered parking conveniently in front of the elevator, a kayak launch and a community pier with access to Hudson Bayou. Enjoy quiet surroundings while being just minutes from the city’s best restaurants, shopping, beaches and cultural destinations including Selby Gardens, the Sarasota Art Museum and more. Whether you’re looking for a full-time residence, vacation getaway or investment opportunity, Unit #104 offers space, convenience and value in one of Sarasota’s central locations. See why life at Central Park is so loved!
Listing Agent
PREMIER SOTHEBY'S INTERNATIONAL REALTY Brokerage Phone: 941-364-4000 License #3110050 Listed on: 11/14/2025

Co-Listing Agent
PREMIER SOTHEBY'S INTERNATIONAL REALTY Brokerage Phone: 941-364-4000 License #3557906
Open House Schedule
-
Tuesday, November 25, 202512:00 to 2:00 pm11/25/2025 12:00:00 PM +00:0011/25/2025 2:00:00 PM +00:00Add to Calendar
Property Details
Home Type
- Condominium
Est. Annual Taxes
- $4,332
Year Built
- Built in 1985
Lot Details
- North Facing Home
HOA Fees
- $640 Monthly HOA Fees
Parking
- 1 Car Garage
- Basement Garage
- Ground Level Parking
Home Design
- Entry on the 1st floor
- Slab Foundation
- Built-Up Roof
- Concrete Siding
- Cement Siding
- Concrete Perimeter Foundation
- Stucco
Interior Spaces
- 940 Sq Ft Home
- 4-Story Property
- Ceiling Fan
- Great Room
- Combination Dining and Living Room
- Ceramic Tile Flooring
Kitchen
- Eat-In Kitchen
- Built-In Oven
- Microwave
Bedrooms and Bathrooms
- 1 Bedroom
- 1 Full Bathroom
- Private Water Closet
- Bathtub with Shower
Laundry
- Laundry in Kitchen
- Dryer
- Washer
Outdoor Features
- Exterior Lighting
Schools
- Southside Elementary School
- Brookside Middle School
- Sarasota High School
Utilities
- Central Heating and Cooling System
- Vented Exhaust Fan
- Thermostat
- Cable TV Available
Listing and Financial Details
- Visit Down Payment Resource Website
- Legal Lot and Block 104 / 1
- Assessor Parcel Number 2036081004
Community Details
Overview
- Association fees include cable TV, common area taxes, pool, escrow reserves fund, insurance, maintenance structure, ground maintenance, management, pest control, sewer, trash, water
- Serena Schortzmann Association, Phone Number (941) 554-8838
- Central Park Community
- Central Park Subdivision
Amenities
- Community Mailbox
Recreation
Pet Policy
- Pets up to 35 lbs
- Pet Size Limit
- 2 Pets Allowed
Map
About Central Park Condominiums
Home Values in the Area
Average Home Value in this Area
Tax History
| Year | Tax Paid | Tax Assessment Tax Assessment Total Assessment is a certain percentage of the fair market value that is determined by local assessors to be the total taxable value of land and additions on the property. | Land | Improvement |
|---|---|---|---|---|
| 2024 | $4,144 | $278,100 | -- | $278,100 |
| 2023 | $4,144 | $265,500 | $0 | $265,500 |
| 2022 | $3,337 | $242,600 | $0 | $242,600 |
| 2021 | $2,807 | $170,500 | $0 | $170,500 |
| 2020 | $2,693 | $159,000 | $0 | $159,000 |
| 2019 | $2,783 | $165,200 | $0 | $165,200 |
| 2018 | $3,028 | $180,100 | $0 | $180,100 |
| 2017 | $3,056 | $180,100 | $0 | $180,100 |
| 2016 | $2,927 | $172,800 | $0 | $172,800 |
| 2015 | $2,675 | $149,400 | $0 | $149,400 |
| 2014 | $2,769 | $142,400 | $0 | $0 |
Property History
| Date | Event | Price | List to Sale | Price per Sq Ft |
|---|---|---|---|---|
| 11/14/2025 11/14/25 | For Sale | $325,000 | -- | $346 / Sq Ft |
Purchase History
| Date | Type | Sale Price | Title Company |
|---|---|---|---|
| Warranty Deed | $100 | None Listed On Document | |
| Warranty Deed | $220,000 | -- | |
| Interfamily Deed Transfer | -- | Attorney | |
| Warranty Deed | $220,000 | Attorney | |
| Warranty Deed | $76,500 | -- |
Mortgage History
| Date | Status | Loan Amount | Loan Type |
|---|---|---|---|
| Previous Owner | $72,650 | No Value Available |
About the Listing Agent

Introducing the renowned team of real estate professionals: Roberta Tengerdy, PA, Carolyn Barker Collins, PA and Jessica St. Andre. With their unparalleled dedication and expertise, this trio is your ultimate guide in navigating the real estate market.
Roberta and Carolyn are distinguished global real estate advisors, celebrated for their exceptional market insight and unwavering commitment to their customers. With a combined track record placing them in the top 1% of real estate
Roberta's Other Listings
Source: Stellar MLS
MLS Number: A4671589
APN: 2036-08-1004
- 825 S Osprey Ave Unit 302
- 835 S Osprey Ave Unit 101
- 1821 Lincoln Dr
- 850 S Tamiami Trail Unit 207
- 850 S Tamiami Trail Unit 822
- 850 S Tamiami Trail Unit 203
- 850 S Tamiami Trail Unit 506
- 850 S Tamiami Trail Unit 836
- 850 S Tamiami Trail Unit 402
- 850 S Tamiami Trail Unit 301
- 1798 Lincoln Park Cir
- 1810 Lincoln Dr
- 1650 Pine Tree Ln Unit 105
- 1650 Pine Tree Ln Unit 103
- 1740 Alderman St Unit 12
- 652 Ohio Place
- 908 Pomelo Ave
- 1720 Alderman St
- 850 S Tamiami Trail Unit 708
- 1938 High Point Dr
- 835 S Osprey Ave Unit 101
- 850 S Tamiami Trail Unit 406
- 850 S Tamiami Trail Unit 409
- 850 S Tamiami Trail Unit 401
- 850 S Tamiami Trail Unit 333
- 850 S Tamiami Trail Unit 721
- 850 S Tamiami Trail Unit 203
- 850 S Tamiami Trail Unit 225
- 850 S Tamiami Trail Unit 725
- 850 S Tamiami Trail Unit 123
- 850 S Tamiami Trail Unit 302
- 850 S Tamiami Trail Unit 425
- 850 S Tamiami Trail Unit 232
- 850 S Tamiami Trail Unit 230
- 850 S Tamiami Trail Unit 822
- 1650 Pine Tree Ln Unit 104
- 850 S Tamiami Trail Unit 201
- 1740 Alderman St Unit 7
- 626 S Osprey Ave
- 1909 High Point Dr
