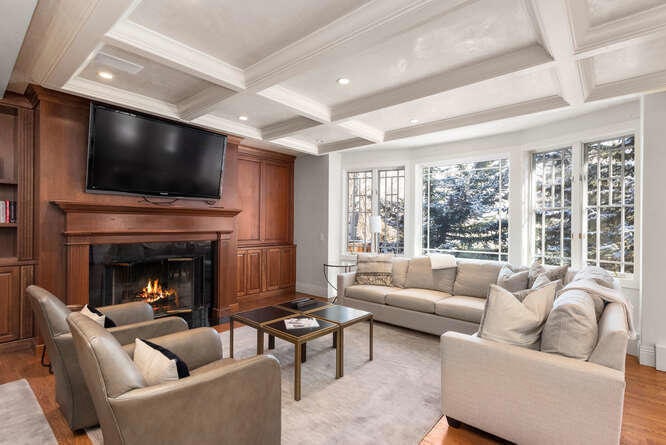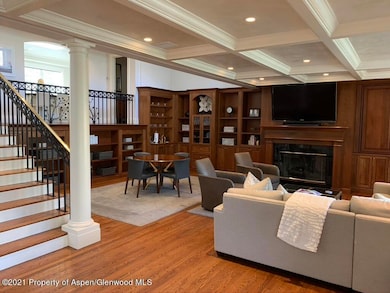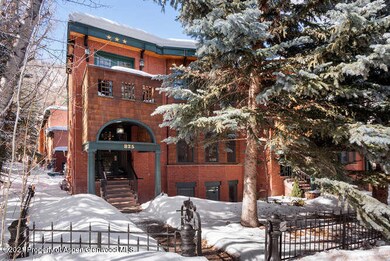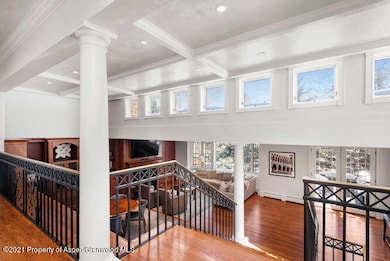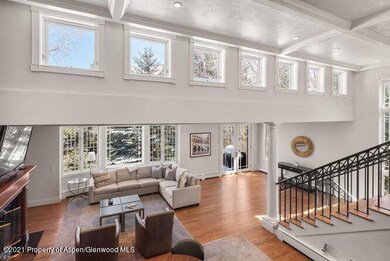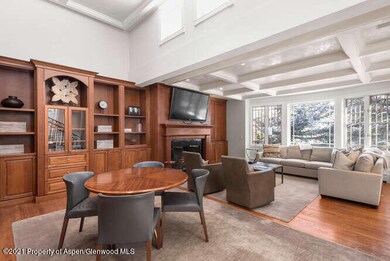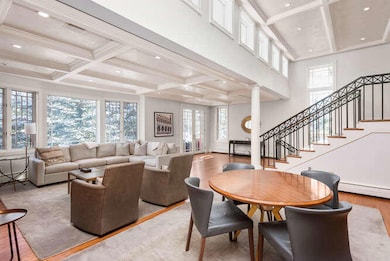4
Beds
4.5
Baths
3,771
Sq Ft
1994
Built
Highlights
- Multiple Fireplaces
- Corner Lot
- Brick Exterior Construction
- Aspen Middle School Rated A-
- Den
- 1-minute walk to Glory Hole Park
About This Home
Housekeeping is $45 per person, per hour.
Listing Agent
Compass Aspen Brokerage Phone: 970-925-6063 License #FA100079097 Listed on: 07/18/2022

Townhouse Details
Home Type
- Townhome
Est. Annual Taxes
- $32,524
Year Built
- Built in 1994
Lot Details
- Landscaped with Trees
- Property is in excellent condition
Parking
- 3 Car Garage
Home Design
- Duplex
- Brick Exterior Construction
Interior Spaces
- 3,771 Sq Ft Home
- Multiple Fireplaces
- Gas Fireplace
- Family Room
- Living Room
- Dining Room
- Den
- Property Views
Bedrooms and Bathrooms
- 4 Bedrooms
Laundry
- Laundry Room
- Dryer
- Washer
Utilities
- Air Conditioning
- Baseboard Heating
- Hot Water Heating System
- Septic System
- Community Sewer or Septic
- Wi-Fi Available
- Cable TV Available
Listing and Financial Details
- HUD Owned
- Residential Lease
- Property Available on 7/18/22
Community Details
Recreation
- Snow Removal
Pet Policy
- Pets Allowed
Additional Features
- Ute Trail Subdivision, Hud Floorplan
- Resident Manager or Management On Site
Map
Source: Aspen Glenwood MLS
MLS Number: 169692
APN: R014942
Nearby Homes
- 901 S Ute Ave
- 731 E Durant Ave Unit 21
- 550 S Spring St
- 550 S Spring St Unit F8-10
- 550 S Spring St Unit F8-9
- 550 S Spring St Unit F2-6
- 550 S Spring St Unit F2-1
- 550 S Spring St Unit F10 1-10
- 610 S West End St Unit D 206
- 1011 Ute Ave
- 940 Waters Ave Unit 201
- 10 Ute Place
- 555 E Durant Ave Unit 4E
- 415 E Dean St Unit 3 Week 8
- 415 E Dean St Unit 3 Week 11
- 415 E Dean St Unit 31 Weeks 51 52
- 415 E Dean St Unit 44b Week 5
- 939 E Cooper Ave Unit B
- 415 E Dean St Unit 4 Week 32
- 415 E Dean St Unit 30 Week 9
- 851 S Ute Ave Unit A
- 107 Aspen Mountain Rd Unit 5
- 777 S Ute Ave Unit 4
- 777 S Ute Ave Unit 5
- 777 S Ute Ave Unit 6
- 627 S Original St
- 625 S West End St Unit 8
- 625 S West End St Unit 15
- 625 S West End St Unit 12
- 611 S West End St Unit 7
- 901 S Ute Ave
- 700 S Ute Ave Unit 700
- 601 S West End St Unit 1
- 601 S West End St Unit 7
- 525 S Original St Unit E
- 525 S Original St Unit F
- 525 S Original St Unit B
- 525 S Original St Unit D
- 731 E Durant Ave Unit 6
- 731 E Durant Ave Unit 13
