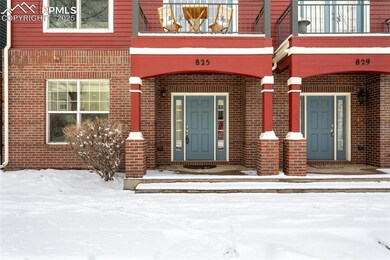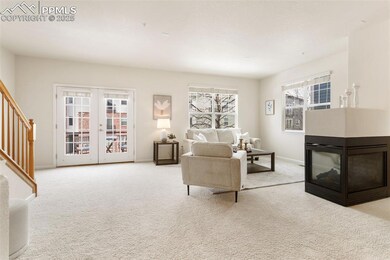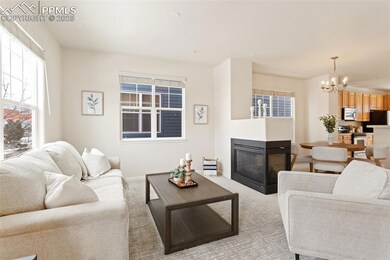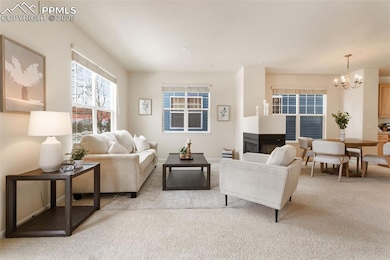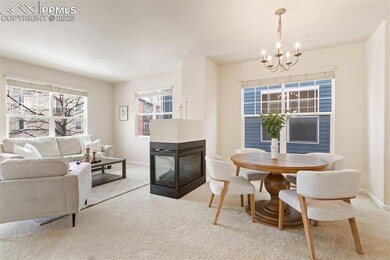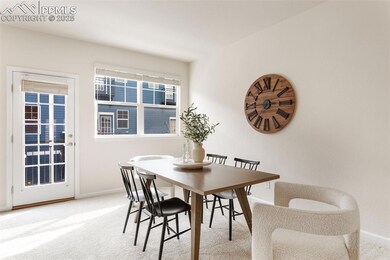
825 S Weber St Colorado Springs, CO 80903
Downtown Colorado Springs NeighborhoodHighlights
- End Unit
- Oversized Parking
- Ceiling height of 9 feet or more
- 2 Car Attached Garage
- French Doors
- 2-minute walk to Leon Young Pavilion
About This Home
As of April 2025Location could not get better than this! Beautiful, well proportioned, and sun drenched on all three levels, this townhome on the southern end of downtown is far enough from the commotion but close enough to enjoy unparalleled walkability to all of the dining, entertainment, and cultural attractions available in downtown Colorado Springs. If the outdoor life is what you seek, the Shooks Run Trail, only two blocks away, serves as the gateway to the Legacy Loop and the entire system of walking, cycling and hiking trails for which Colorado Springs is known. The ground level entry opens to a flexible multi-use space which could work well as an office, library, game room, or just a wonderful reception space for guests. The spacious and open main level includes all the public areas (Living, Dining, Family Room and Kitchen) and walkout access to two balconies, connecting you to the vibrant life of the community below. The well laid out upper level includes the master bedroom retreat, boasting a five piece bath and walkout access to yet another balcony, as well as the laundry room and another full bath to serve the two secondary bedrooms. Well distributed storage space and an oversized two car garage (with enough extra room for a modest workshop) and the amount of natural light provided by this end unit townhome make it an anomaly in the downtown area and one that you should not fail to see before it’s gone.
Last Agent to Sell the Property
Mazzetti & Company Real Estate Group Brokerage Phone: (719)649-9120 Listed on: 02/24/2025
Townhouse Details
Home Type
- Townhome
Est. Annual Taxes
- $2,973
Year Built
- Built in 2004
Lot Details
- 1,198 Sq Ft Lot
- End Unit
HOA Fees
- $305 Monthly HOA Fees
Parking
- 2 Car Attached Garage
- Oversized Parking
- Garage Door Opener
Home Design
- Brick Exterior Construction
- Slab Foundation
- Shingle Roof
- Masonite
Interior Spaces
- 2,371 Sq Ft Home
- 2-Story Property
- Ceiling height of 9 feet or more
- Ceiling Fan
- Gas Fireplace
- French Doors
- Six Panel Doors
Kitchen
- Self-Cleaning Oven
- Range Hood
- Microwave
- Dishwasher
- Disposal
Bedrooms and Bathrooms
- 3 Bedrooms
Laundry
- Laundry on upper level
- Dryer
- Washer
Schools
- Adams Elementary School
- North Middle School
- Palmer High School
Utilities
- Forced Air Heating and Cooling System
- 220 Volts in Kitchen
Community Details
- Built by Beazer Homes
- Mchenry
Ownership History
Purchase Details
Home Financials for this Owner
Home Financials are based on the most recent Mortgage that was taken out on this home.Purchase Details
Purchase Details
Purchase Details
Purchase Details
Similar Homes in Colorado Springs, CO
Home Values in the Area
Average Home Value in this Area
Purchase History
| Date | Type | Sale Price | Title Company |
|---|---|---|---|
| Warranty Deed | $460,000 | Stewart Title | |
| Quit Claim Deed | -- | None Available | |
| Special Warranty Deed | $283,250 | Land Title Guarantee Company | |
| Quit Claim Deed | -- | -- | |
| Quit Claim Deed | -- | -- |
Mortgage History
| Date | Status | Loan Amount | Loan Type |
|---|---|---|---|
| Open | $395,887 | VA |
Property History
| Date | Event | Price | Change | Sq Ft Price |
|---|---|---|---|---|
| 04/29/2025 04/29/25 | Sold | $460,000 | 0.0% | $194 / Sq Ft |
| 03/22/2025 03/22/25 | Off Market | $460,000 | -- | -- |
| 02/24/2025 02/24/25 | For Sale | $460,000 | -- | $194 / Sq Ft |
Tax History Compared to Growth
Tax History
| Year | Tax Paid | Tax Assessment Tax Assessment Total Assessment is a certain percentage of the fair market value that is determined by local assessors to be the total taxable value of land and additions on the property. | Land | Improvement |
|---|---|---|---|---|
| 2024 | $2,859 | $30,190 | $4,960 | $25,230 |
| 2023 | $2,859 | $30,190 | $4,960 | $25,230 |
| 2022 | $2,994 | $27,200 | $3,410 | $23,790 |
| 2021 | $3,164 | $27,970 | $3,500 | $24,470 |
| 2020 | $2,962 | $24,280 | $3,000 | $21,280 |
| 2019 | $2,953 | $24,280 | $3,000 | $21,280 |
| 2018 | $2,626 | $20,600 | $2,740 | $17,860 |
| 2017 | $2,546 | $20,600 | $2,740 | $17,860 |
| 2016 | $2,209 | $20,660 | $2,710 | $17,950 |
| 2015 | $2,204 | $20,660 | $2,710 | $17,950 |
| 2014 | $2,059 | $18,870 | $2,550 | $16,320 |
Agents Affiliated with this Home
-
Javier Mazzetti
J
Seller's Agent in 2025
Javier Mazzetti
Mazzetti & Company Real Estate Group
(719) 649-9120
1 in this area
43 Total Sales
-
Treasure Davis

Buyer's Agent in 2025
Treasure Davis
Exp Realty LLC
(719) 581-6579
6 in this area
1,274 Total Sales
Map
Source: Pikes Peak REALTOR® Services
MLS Number: 4551668
APN: 64191-05-049
- 828 S Wahsatch Ave
- 914 S Weber St
- 201 E Las Animas St Unit 205
- 201 E Las Animas St Unit 305
- 619 S Weber St
- 228 E Las Vegas St
- 710 S Royer St
- 14 E Mill St
- 627 E Las Animas St
- 1005 S Cascade Ave
- 316 E Rio Grande St
- 22 W Mill St
- 720 S Prospect St
- 928 S Sierra Madre St
- 729 S Prospect St
- 703 E Costilla St
- 224 W Mill St
- 234 W Mill St
- 1416 S Wahsatch Ave
- 421 S Prospect St

