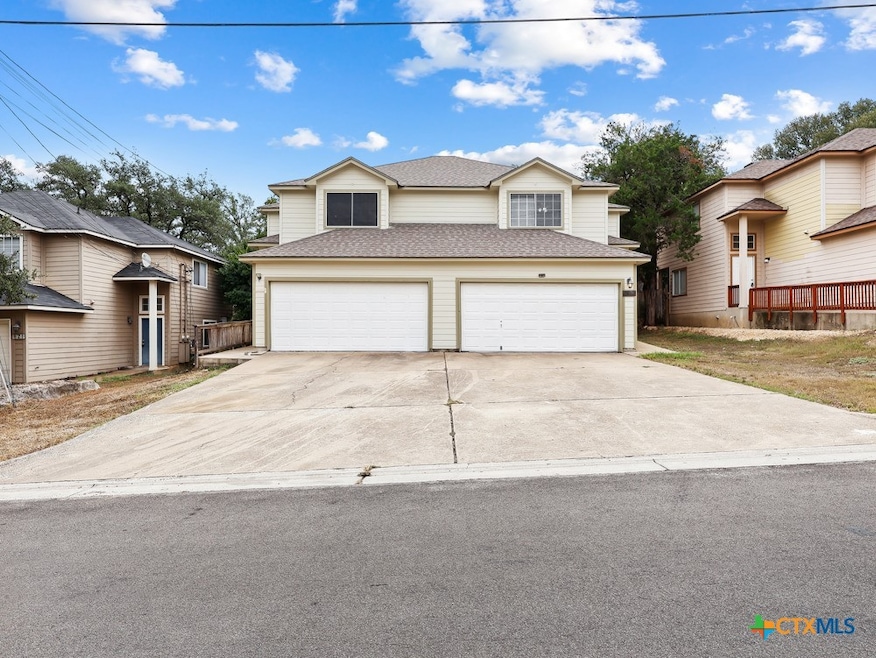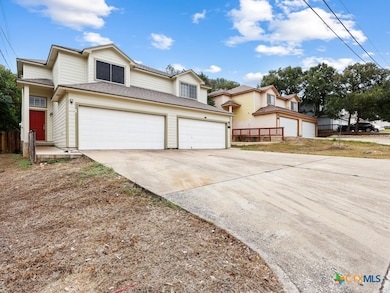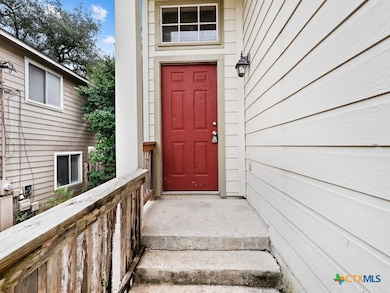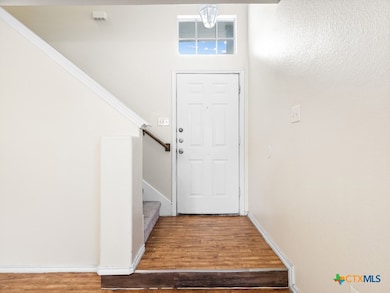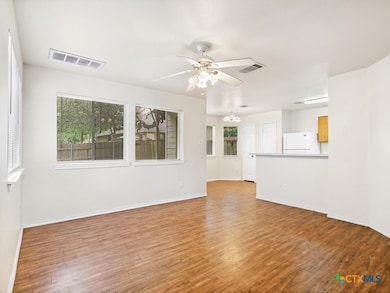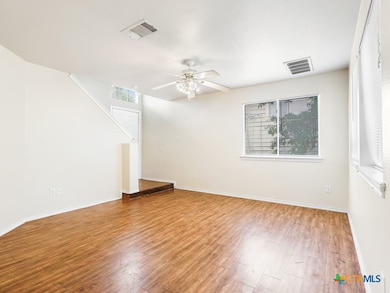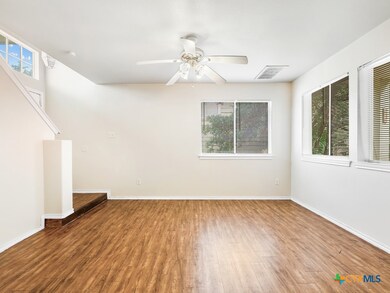825 Sagewood Trail Unit 827 San Marcos, TX 78666
Hughson Heights NeighborhoodHighlights
- Open Floorplan
- No HOA
- Breakfast Area or Nook
- Traditional Architecture
- Covered Patio or Porch
- Walk-In Closet
About This Home
Tucked away in the heart of San Marcos, just minutes from Texas State University, the Outlet Mall, and an abundance of outdoor adventure, this spacious 3-bedroom, 3.5-bath duplex offers the perfect blend of location and layout for those seeking both comfort and convenience. Each upstairs bedroom features its own private full bath and walk-in closet, creating an ideal setup for roommates or individuals who value privacy. Downstairs, you'll find a large living area with sleek laminate flooring, an eat-in kitchen with ample pantry storage, and a convenient half bath. The fenced backyard with mature trees and a covered patio is perfect for relaxing after a day exploring the nearby trails, riverfront, or vibrant college-town scene. With easy access to IH-35, Wonder World Dr., and all the best that San Marcos has to offer, this home is a prime rental opportunity in a highly sought-after area.
Listing Agent
Harper Property Management Brokerage Phone: (210) 483-7040 License #0554746 Listed on: 09/10/2025

Property Details
Home Type
- Multi-Family
Est. Annual Taxes
- $9,516
Year Built
- Built in 1998
Lot Details
- 5,750 Sq Ft Lot
- Privacy Fence
- Back Yard Fenced
- Paved or Partially Paved Lot
Parking
- 2 Car Garage
Home Design
- Duplex
- Traditional Architecture
- Slab Foundation
Interior Spaces
- 2,522 Sq Ft Home
- Property has 2 Levels
- Open Floorplan
- Ceiling Fan
- Combination Kitchen and Dining Room
- Attic Fan
Kitchen
- Breakfast Area or Nook
- Breakfast Bar
- Convection Oven
- Cooktop
- Dishwasher
Flooring
- Carpet
- Laminate
- Vinyl
Bedrooms and Bathrooms
- 3 Bedrooms
- Walk-In Closet
- Single Vanity
Laundry
- Laundry Room
- Laundry on upper level
- Washer and Electric Dryer Hookup
Utilities
- Central Heating and Cooling System
- Water Heater
- High Speed Internet
- Cable TV Available
Additional Features
- Covered Patio or Porch
- City Lot
Community Details
- No Home Owners Association
- Hughson Heights Sec 3 C Subdivision
Listing and Financial Details
- Property Available on 9/10/25
- Tenant pays for all utilities
- 12 Month Lease Term
- Legal Lot and Block 26 / O
- Assessor Parcel Number R87448
Map
Source: Central Texas MLS (CTXMLS)
MLS Number: 592318
APN: R87448
- 806 Sagewood Trail Unit 808
- 903 Sagewood Trail Unit 905
- 2 Tanglewood Trail
- 103 Sierra Ridge Dr
- 118 Yaupon Ct
- 1006/1008 Sagewood Trail
- 105 Yaupon Ct
- 71 Elm Hill Ct
- 102 Elm Hill Ct
- 114 Cypress Ct
- 211 Ridgewood Dr
- 135 Eastwood Ln
- 110 E Holland St
- 114 Algarita St
- 205 Hughson Dr
- 0 Old Ranch Road 12
- 412 Craddock Ave
- 140 Coers Dr
- 206 Yale St
- 1013 Chestnut St
- 833 Sagewood Trail
- 831 Sagewood Trail Unit 833
- 806 Sagewood Trail Unit 808
- 840 Sagewood Trail
- 855 Sagewood Trail
- 861 Sagewood Trail Unit 863
- 867 Sagewood Trail Unit 869
- 856 Sagewood Trail Unit 858
- 128 Cedargrove Unit 130
- 114 Cedargrove Unit 112
- 121 Craddock Ave
- 1027 Sagewood Trail
- 109 Hughson Ct Unit 111
- 205 Craddock Ave Unit B1
- 205 Craddock Ave Unit F5
- 108 Hughson Ct
- 115 Crest Dr
- 202 Oak Ridge Dr
- 301 Craddock Ave Unit C
- 107 E Holland St
