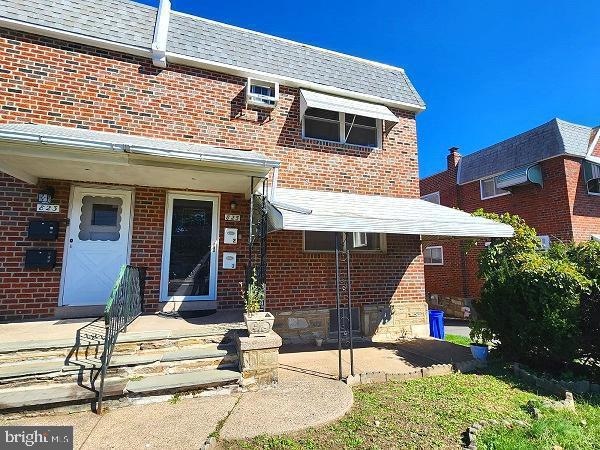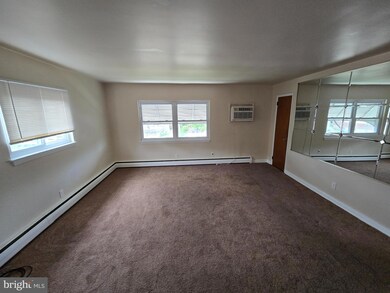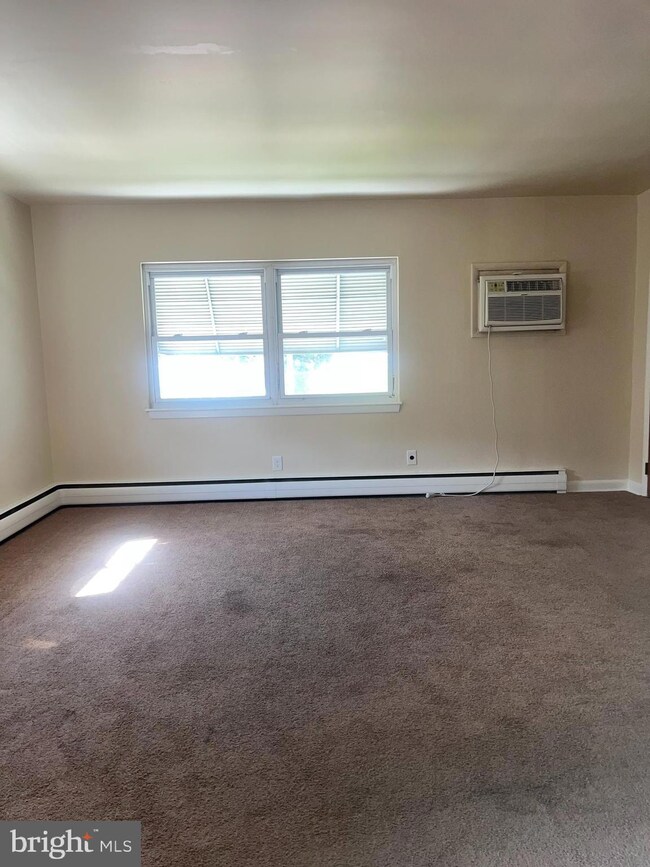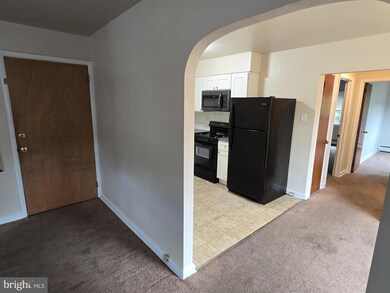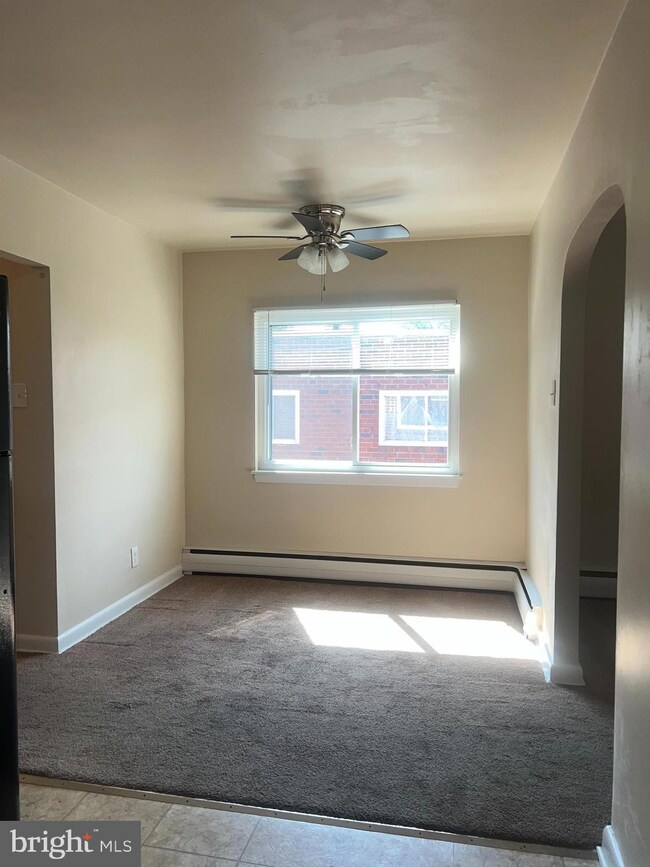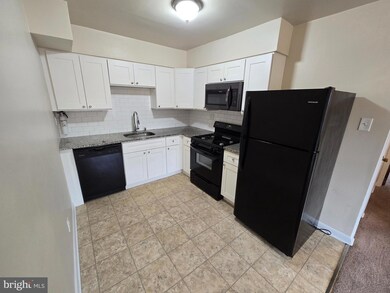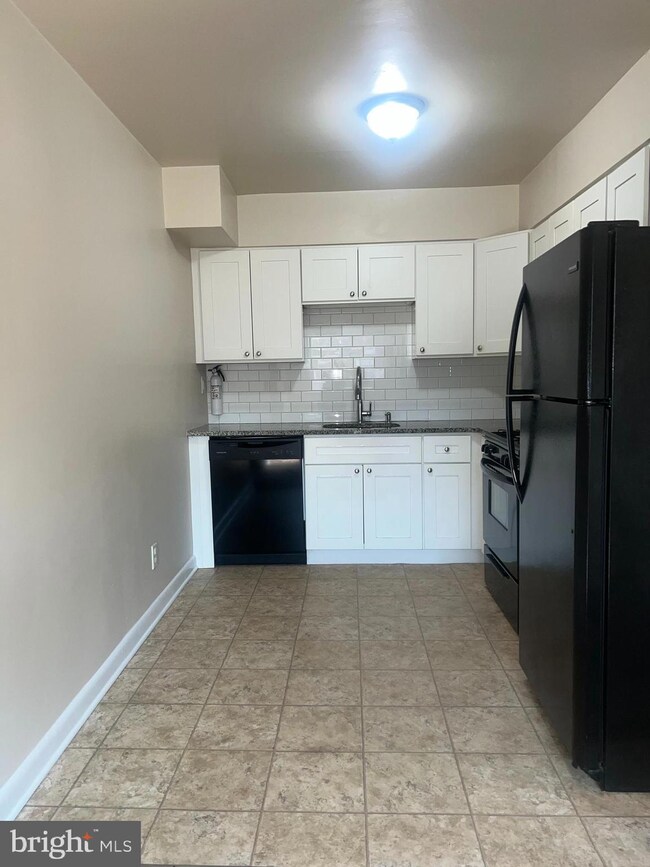825 Solly Ave Unit 2ND FLR. Philadelphia, PA 19111
Fox Chase NeighborhoodHighlights
- No HOA
- Patio
- Awning
- 1 Car Direct Access Garage
- Ceramic Tile Flooring
- Ceiling Fan
About This Home
Welcome to this well-maintained 2nd floor apartment in the desirable Fox Chase neighborhood. This unit features a good sized living room with coat closet, a dedicated dining area off of the kitchen which provides a dishwasher, built-in microwave and refrigerator, a full bathroom with tub, and two bedrooms with closets. The tenant will have shared access to the basement laundry area with a washer and dryer for each unit, access to the shared drive-way which leads to the rear parking space and garage (one per unit). The garage is accessible via the basement. There is also on-street parking which is a plus! This unit is conveniently located near local shops, public transportation, parks and hospital. A great place to call home. No Pets, No Smoking, Good Credit and Verifiable Income. All persons over 18 must complete application.
Listing Agent
(267) 505-7967 m.acevedo@kw.com Keller Williams Real Estate Tri-County Listed on: 06/04/2025

Condo Details
Home Type
- Condominium
Year Built
- Built in 1965 | Remodeled in 2018
Lot Details
- Backs To Open Common Area
- Front Yard
- Property is in good condition
Parking
- 1 Car Direct Access Garage
- Rear-Facing Garage
- Driveway
- On-Street Parking
Home Design
- Entry on the 2nd floor
- Brick Foundation
- Masonry
Interior Spaces
- 1,620 Sq Ft Home
- Property has 2 Levels
- Ceiling Fan
- Awning
- Washer and Dryer Hookup
Kitchen
- Stove
- Built-In Microwave
- Dishwasher
Flooring
- Carpet
- Ceramic Tile
Bedrooms and Bathrooms
- 2 Bedrooms
- 1 Full Bathroom
Basement
- Basement Fills Entire Space Under The House
- Laundry in Basement
Outdoor Features
- Patio
- Exterior Lighting
- Breezeway
Utilities
- Cooling System Mounted In Outer Wall Opening
- Hot Water Baseboard Heater
- 100 Amp Service
- Natural Gas Water Heater
Listing and Financial Details
- Residential Lease
- Security Deposit $1,400
- Requires 2 Months of Rent Paid Up Front
- Tenant pays for cable TV, common area maintenance, electricity, cooking fuel, gas, heat, insurance
- Rent includes water
- No Smoking Allowed
- 12-Month Lease Term
- Available 6/4/25
- Assessor Parcel Number 631357300
Community Details
Overview
- No Home Owners Association
- 2 Units
- Low-Rise Condominium
- Fox Chase Subdivision
Pet Policy
- No Pets Allowed
Map
Source: Bright MLS
MLS Number: PAPH2490442
- 828 Hoffnagle St
- 8101 Verree Rd
- 8237 Verree Rd
- 825 Rhawn St
- 804 Rhawn St
- 700 Strahle St
- 1132 Solly Ave
- 1116 Solly Ave
- 8305 Ridgeway St
- 731 Arnold St
- 8016 Bridle Rd
- 528 Hoffnagle St
- 1147 Tabor Plaza
- 8411 Strahle Terrace
- 1116 Strahle St
- 705 Arnold St
- 8519 Bergen Place
- 8517 Bergen Terrace
- 8425 Ridgeway St
- 7950 Ridgeway St
- 8118 Verree Rd
- 920 Emerson St
- 830 Fuller St Unit 830 fullee st, apartment 2
- 8514 Verree Rd Unit 2
- 8529 Rising Sun Ave Unit 2
- 1201-1249 Rhawn St
- 415 Solly Ave
- 8526 Alicia St
- 8049 Pine Rd
- 7909 Oxford Ave
- 8022 2ND FLOOR Pine Rd
- 8022 3RD FLOOR Pine Rd
- 310 Hoffnagle St Unit 1st Floor
- 7837 Lawndale Ave
- 7801 Hasbrook Ave Unit 2
- 7755 Oxford Ave Unit A
- 320 Loney St
- 7615-7617 Rising Sun Ave
- 119 Robbins Ave
- 936 Oakmont St Unit 2
