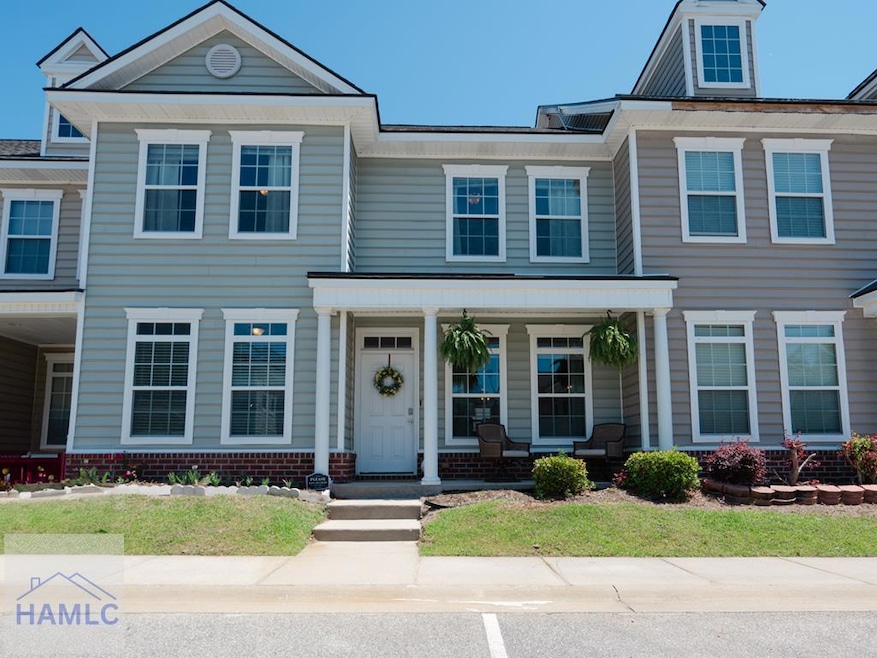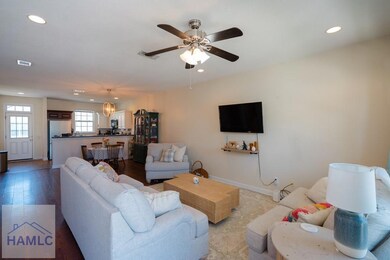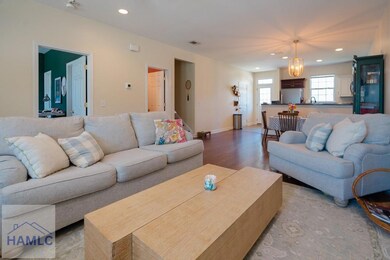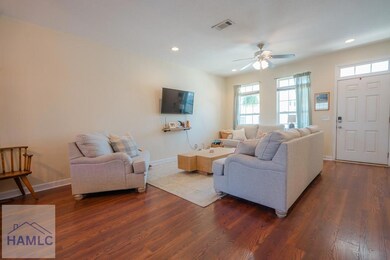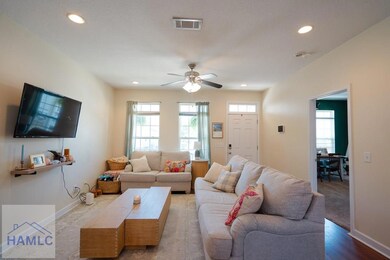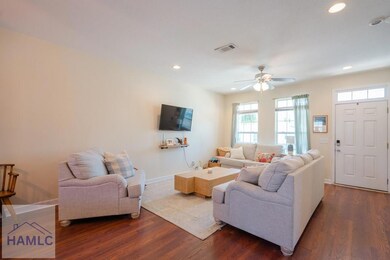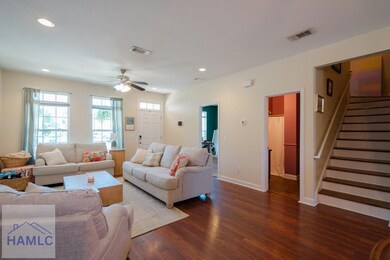
825 Terrell Dr Hinesville, GA 31313
Estimated payment $1,663/month
Highlights
- Pond in Community
- Eat-In Kitchen
- Central Heating and Cooling System
- Community Pool
- Vinyl Plank Flooring
- 1 Car Garage
About This Home
Motivated Sellers offering $3000 concessions! Welcome home to this well-maintained townhome offering a comfortable and convenient lifestyle in a prime location just minutes from gate 7 on Fort Stewart. This 3 bedroom 3 bath home includes a freshly painted bedroom with an ensuite on the main level, plus a traditional primary bedroom with an ensuite upstairs. Upstairs also includes a third bedroom, a second full bathroom all freshly painted. The laundry is also located upstairs as well. The garage includes an electric vehicle charger installed. You can also take advantage of the community pool with just a short walk away from home. This townhome is perfect for those seeking a comfortable and stylish living space with modern amenities in a highly desirable location. Don't miss out on the opportunity to make this wonderful property your new home. Contact me today to schedule a viewing and experience the convenience and comfort yourself!
Listing Agent
Coldwell Banker Southern Coast Brokerage Email: 9123684300, leigh.smiley@cb-southern-coast.com License #438700 Listed on: 04/15/2025

Townhouse Details
Home Type
- Townhome
Est. Annual Taxes
- $3,642
Year Built
- 2007
HOA Fees
- $185 Monthly HOA Fees
Parking
- 1 Car Garage
- Parking Available
- Driveway
Home Design
- Slab Foundation
- Shingle Roof
- Vinyl Siding
Interior Spaces
- 1,725 Sq Ft Home
- 2-Story Property
- Sheet Rock Walls or Ceilings
Kitchen
- Eat-In Kitchen
- Electric Oven
- Microwave
Flooring
- Carpet
- Vinyl Plank
Bedrooms and Bathrooms
- 3 Bedrooms
- Primary Bedroom Upstairs
- 3 Full Bathrooms
- Dual Vanity Sinks in Primary Bathroom
Utilities
- Central Heating and Cooling System
- Underground Utilities
- Electric Water Heater
- Cable TV Available
Listing and Financial Details
- Assessor Parcel Number 029D008
Community Details
Overview
- Association fees include maintenance common area, ground maintenance, maintenance structure, termite bond
- Governor's Quarters Subdivision
- Pond in Community
Recreation
- Community Pool
Map
Home Values in the Area
Average Home Value in this Area
Tax History
| Year | Tax Paid | Tax Assessment Tax Assessment Total Assessment is a certain percentage of the fair market value that is determined by local assessors to be the total taxable value of land and additions on the property. | Land | Improvement |
|---|---|---|---|---|
| 2024 | $3,642 | $74,150 | $6,000 | $68,150 |
| 2023 | $3,642 | $63,486 | $6,000 | $57,486 |
| 2022 | $2,488 | $53,374 | $6,000 | $47,374 |
| 2021 | $2,322 | $48,891 | $6,000 | $42,891 |
| 2020 | $2,187 | $45,597 | $6,000 | $39,597 |
| 2019 | $1,938 | $40,660 | $6,000 | $34,660 |
| 2018 | $1,970 | $41,571 | $6,000 | $35,571 |
| 2017 | $1,145 | $34,763 | $6,000 | $28,763 |
| 2016 | $1,587 | $35,069 | $6,000 | $29,069 |
| 2015 | $1,416 | $36,028 | $6,000 | $30,028 |
| 2014 | $1,416 | $37,673 | $6,000 | $31,673 |
| 2013 | -- | $48,431 | $9,600 | $38,831 |
Property History
| Date | Event | Price | Change | Sq Ft Price |
|---|---|---|---|---|
| 06/30/2025 06/30/25 | Price Changed | $212,000 | -0.5% | $123 / Sq Ft |
| 05/28/2025 05/28/25 | Price Changed | $213,000 | -0.5% | $123 / Sq Ft |
| 05/24/2025 05/24/25 | Price Changed | $214,100 | 0.0% | $124 / Sq Ft |
| 05/14/2025 05/14/25 | Price Changed | $214,200 | 0.0% | $124 / Sq Ft |
| 05/07/2025 05/07/25 | Price Changed | $214,300 | 0.0% | $124 / Sq Ft |
| 05/01/2025 05/01/25 | Price Changed | $214,400 | 0.0% | $124 / Sq Ft |
| 04/28/2025 04/28/25 | Price Changed | $214,500 | -0.2% | $124 / Sq Ft |
| 04/15/2025 04/15/25 | For Sale | $214,900 | +11.9% | $125 / Sq Ft |
| 11/07/2023 11/07/23 | Sold | $192,000 | +1.1% | $111 / Sq Ft |
| 10/12/2023 10/12/23 | Pending | -- | -- | -- |
| 10/06/2023 10/06/23 | For Sale | $189,900 | +48.5% | $110 / Sq Ft |
| 11/02/2020 11/02/20 | Sold | $127,900 | 0.0% | $78 / Sq Ft |
| 09/19/2020 09/19/20 | Pending | -- | -- | -- |
| 09/03/2020 09/03/20 | For Sale | $127,900 | 0.0% | $78 / Sq Ft |
| 05/29/2015 05/29/15 | For Rent | -- | -- | -- |
| 05/29/2015 05/29/15 | Rented | -- | -- | -- |
Purchase History
| Date | Type | Sale Price | Title Company |
|---|---|---|---|
| Limited Warranty Deed | $192,000 | -- | |
| Public Action Common In Florida Clerks Tax Deed Or Tax Deeds Or Property Sold For Taxes | $129,000 | -- | |
| Warranty Deed | -- | -- | |
| Warranty Deed | $77,250 | -- | |
| Warranty Deed | $58,000 | -- | |
| Deed | $188,600 | -- | |
| Warranty Deed | $168,000 | -- | |
| Foreclosure Deed | $188,583 | -- | |
| Deed | $174,600 | -- | |
| Deed | $942,500 | -- | |
| Deed | $585,000 | -- |
Mortgage History
| Date | Status | Loan Amount | Loan Type |
|---|---|---|---|
| Open | $196,128 | New Conventional | |
| Previous Owner | $131,572 | VA | |
| Previous Owner | $65,682 | New Conventional | |
| Previous Owner | $170,803 | FHA |
Similar Homes in Hinesville, GA
Source: Hinesville Area Board of REALTORS®
MLS Number: 160140
APN: 029D-008
- 700 Tattnall Dr
- 225 Rendell Ln
- 307 Lumpkin Ln
- 269 Brightleaf Cir
- 2563 Zachary Ct
- 2521 Cove St
- 0 Curtis Rd Unit 161284
- 0 Curtis Rd Unit 326190
- 410 Live Oak Church Rd
- 0 Airport Rd Unit 325633
- 93 Brightleaf Cir
- 24 Daylily Ct
- 302 Largo Ct
- 129 Taylor Wells Ln
- 206 Brightleaf Cir
- 214 Brightleaf Cir
- 78 Daylily Ct
- 1300 Independence Place Dr
- 721 Highgrove Ct
- 214 Brightleaf Cir
- 518 Brightleaf Cir
- 300 Brightleaf Cir
- 211 Augusta Way
- 87 Zorn Rd
- 57 Scattered Oaks Rd
- 105 Grandview Dr
- 936 Poppleton Dr
- 925 Granger Dr
- 979 Live Oak Dr
- 303 Camden Ct
- 906 W Pine St
- 711 Mill Creek Cir
- 501 Burke Dr
- 919 Copeland Dr
- 101 Davila St
- 909 Copeland Dr
- 1065 Kelly Dr
