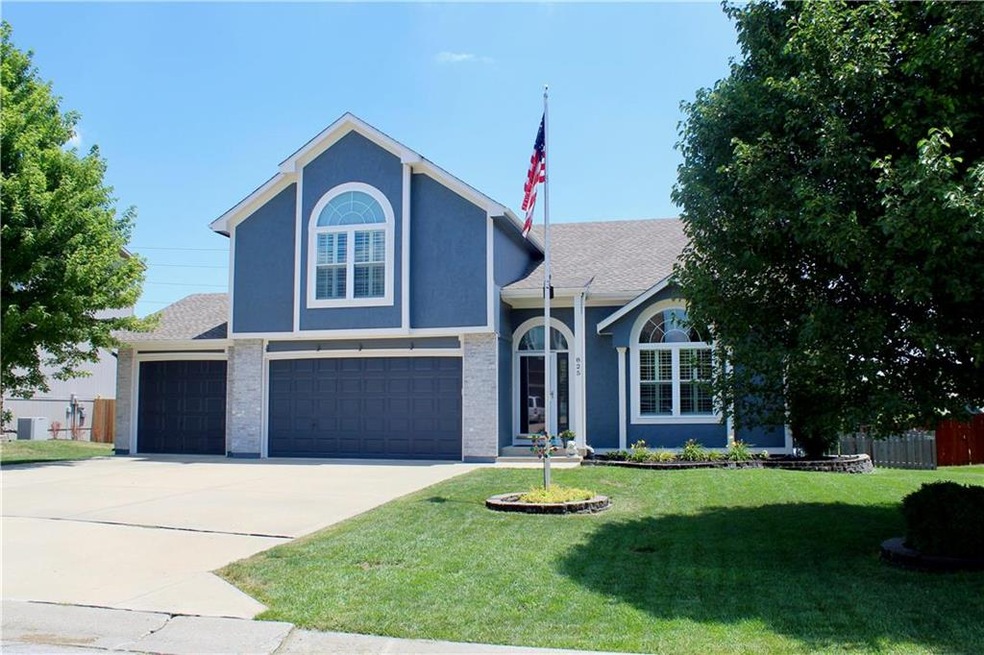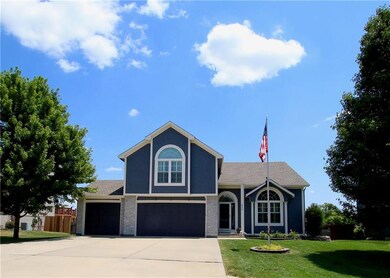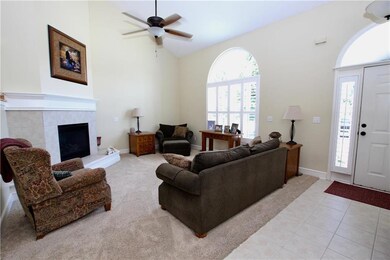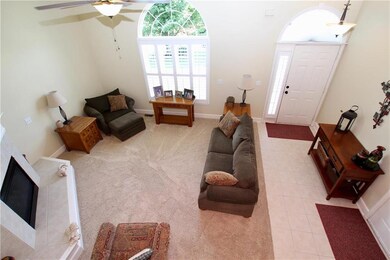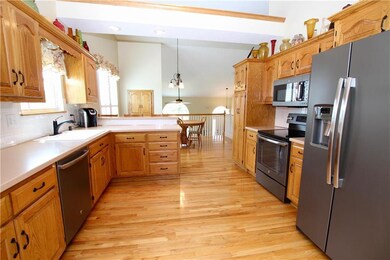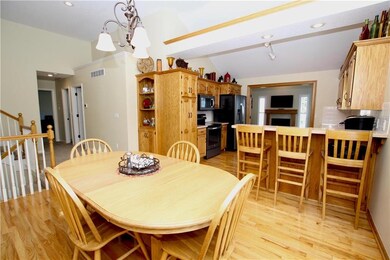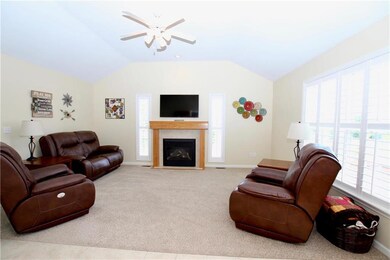
825 Trailway Dr Raymore, MO 64083
Highlights
- Deck
- Vaulted Ceiling
- Wood Flooring
- Family Room with Fireplace
- Traditional Architecture
- Whirlpool Bathtub
About This Home
As of October 2020Pride of Ownership shows in this well maintained oversized Cali Split.Addition off Kitchen & bsemnt rec room adds useful sqfeet.3 Family Room areas:1st main entry, 2nd directly opens up to kitchen & walksout to deck,3rd area is HUGE w/ walk-out to backyard! Newer ext paint,HVAC units,windows,roof & amazing slate/finger-proof resistant appliances. Plantation Shutters throughout.Bonus Sub-Basement. Walking distance to elem school, sub pool & walking trails.Great Location.Best family friendly neighborhood in the area! Subdivision activities include:Christmas,Easter & Summer End Celebrations.***CID for pool costs are INCLUDED in tax amount $260 for 2016, originally started around $380 in 2002-please call if you have questions.
Last Agent to Sell the Property
Keller Williams Southland License #2001008874 Listed on: 07/12/2018

Home Details
Home Type
- Single Family
Est. Annual Taxes
- $4,911
Year Built
- Built in 2001
Lot Details
- 10,375 Sq Ft Lot
- Wood Fence
HOA Fees
- $13 Monthly HOA Fees
Parking
- 3 Car Attached Garage
- Front Facing Garage
- Garage Door Opener
Home Design
- Traditional Architecture
- Split Level Home
- Brick Frame
- Composition Roof
Interior Spaces
- Wet Bar: Carpet, Fireplace, Ceramic Tiles, Ceiling Fan(s), Double Vanity, Separate Shower And Tub, Walk-In Closet(s), Whirlpool Tub, Cathedral/Vaulted Ceiling, Wood Floor
- Built-In Features: Carpet, Fireplace, Ceramic Tiles, Ceiling Fan(s), Double Vanity, Separate Shower And Tub, Walk-In Closet(s), Whirlpool Tub, Cathedral/Vaulted Ceiling, Wood Floor
- Vaulted Ceiling
- Ceiling Fan: Carpet, Fireplace, Ceramic Tiles, Ceiling Fan(s), Double Vanity, Separate Shower And Tub, Walk-In Closet(s), Whirlpool Tub, Cathedral/Vaulted Ceiling, Wood Floor
- Skylights
- Thermal Windows
- Shades
- Plantation Shutters
- Drapes & Rods
- Family Room with Fireplace
- 3 Fireplaces
- Family Room Downstairs
- Recreation Room with Fireplace
- Workshop
- Storm Doors
Kitchen
- Eat-In Kitchen
- Electric Oven or Range
- Dishwasher
- Stainless Steel Appliances
- Granite Countertops
- Laminate Countertops
- Disposal
Flooring
- Wood
- Wall to Wall Carpet
- Linoleum
- Laminate
- Stone
- Ceramic Tile
- Luxury Vinyl Plank Tile
- Luxury Vinyl Tile
Bedrooms and Bathrooms
- 4 Bedrooms
- Cedar Closet: Carpet, Fireplace, Ceramic Tiles, Ceiling Fan(s), Double Vanity, Separate Shower And Tub, Walk-In Closet(s), Whirlpool Tub, Cathedral/Vaulted Ceiling, Wood Floor
- Walk-In Closet: Carpet, Fireplace, Ceramic Tiles, Ceiling Fan(s), Double Vanity, Separate Shower And Tub, Walk-In Closet(s), Whirlpool Tub, Cathedral/Vaulted Ceiling, Wood Floor
- 3 Full Bathrooms
- Double Vanity
- Whirlpool Bathtub
- Carpet
Laundry
- Laundry Room
- Laundry on main level
Finished Basement
- Walk-Out Basement
- Basement Fills Entire Space Under The House
Outdoor Features
- Deck
- Enclosed patio or porch
Schools
- Stonegate Elementary School
- Raymore-Peculiar High School
Utilities
- Forced Air Heating and Cooling System
Listing and Financial Details
- Assessor Parcel Number 8100144
Community Details
Overview
- Stonegate Of The Good Ranch Subdivision
Recreation
- Community Pool
Ownership History
Purchase Details
Home Financials for this Owner
Home Financials are based on the most recent Mortgage that was taken out on this home.Purchase Details
Home Financials for this Owner
Home Financials are based on the most recent Mortgage that was taken out on this home.Similar Homes in Raymore, MO
Home Values in the Area
Average Home Value in this Area
Purchase History
| Date | Type | Sale Price | Title Company |
|---|---|---|---|
| Warranty Deed | -- | Continental Title Company | |
| Interfamily Deed Transfer | -- | Kansas City Title Inc | |
| Warranty Deed | -- | Brokers Title Llc |
Mortgage History
| Date | Status | Loan Amount | Loan Type |
|---|---|---|---|
| Open | $333,355 | New Conventional | |
| Previous Owner | $258,875 | New Conventional | |
| Previous Owner | $131,000 | New Conventional | |
| Previous Owner | $152,000 | New Conventional | |
| Previous Owner | $142,500 | New Conventional | |
| Previous Owner | $176,000 | New Conventional |
Property History
| Date | Event | Price | Change | Sq Ft Price |
|---|---|---|---|---|
| 10/16/2020 10/16/20 | Sold | -- | -- | -- |
| 09/15/2020 09/15/20 | Pending | -- | -- | -- |
| 09/14/2020 09/14/20 | For Sale | $347,900 | +26.5% | $103 / Sq Ft |
| 08/30/2018 08/30/18 | Sold | -- | -- | -- |
| 07/25/2018 07/25/18 | Pending | -- | -- | -- |
| 07/12/2018 07/12/18 | For Sale | $275,000 | -- | $101 / Sq Ft |
Tax History Compared to Growth
Tax History
| Year | Tax Paid | Tax Assessment Tax Assessment Total Assessment is a certain percentage of the fair market value that is determined by local assessors to be the total taxable value of land and additions on the property. | Land | Improvement |
|---|---|---|---|---|
| 2024 | $4,911 | $55,490 | $6,670 | $48,820 |
| 2023 | $4,905 | $55,490 | $6,670 | $48,820 |
| 2022 | $4,443 | $49,480 | $6,670 | $42,810 |
| 2021 | $4,334 | $49,480 | $6,670 | $42,810 |
| 2020 | $4,239 | $47,470 | $6,670 | $40,800 |
| 2019 | $4,102 | $47,470 | $6,670 | $40,800 |
| 2018 | $3,802 | $42,230 | $5,560 | $36,670 |
| 2017 | $3,489 | $42,230 | $5,560 | $36,670 |
| 2016 | $3,489 | $40,250 | $5,560 | $34,690 |
| 2015 | $3,491 | $40,250 | $5,560 | $34,690 |
| 2014 | $3,493 | $40,250 | $5,560 | $34,690 |
| 2013 | -- | $40,250 | $5,560 | $34,690 |
Agents Affiliated with this Home
-
F
Seller's Agent in 2020
Flat-Fee Team
395 Realty LLC
-

Seller Co-Listing Agent in 2020
Greg Shahan
395 Realty LLC
(913) 709-6766
4 in this area
78 Total Sales
-

Buyer's Agent in 2020
Kristina Burke
RE/MAX Innovations
(816) 945-0670
1 in this area
147 Total Sales
-
K
Seller's Agent in 2018
Kelly Raby
Keller Williams Southland
19 in this area
40 Total Sales
-

Buyer's Agent in 2018
Nicole Westhoff
ReeceNichols - Lees Summit
(816) 918-4475
175 Total Sales
Map
Source: Heartland MLS
MLS Number: 2118137
APN: 8100144
- 1515 Deer Path
- 1503 Horseshoe Dr
- 821 Old Paint Rd
- 1515 Fox Run Ln
- 1703 Rolling Rock Rd
- 725 Corrington Dr
- 613 Old Paint Rd
- 1024 Branchwood Ln
- 1101 Forbes Dr
- 1222 Larkspur Place
- 720 Indian Grass Way
- 1104 Forbes Dr
- 1220 Larkspur Place
- 814 Clancy Ct
- 1312 Verbena Place
- 901 W Lucy Webb Rd
- 1410 Larkspur Place
- 1919 Prairie Grass Dr
- 1800 Meadowlark Ct
- 1912 Sequoia Dr
