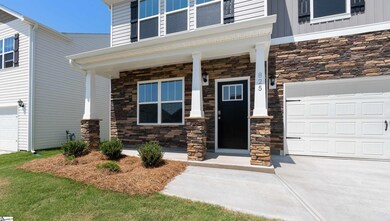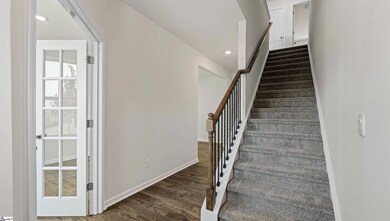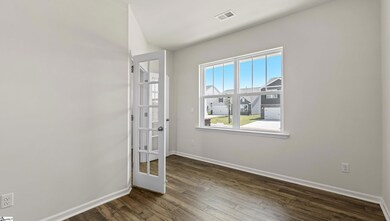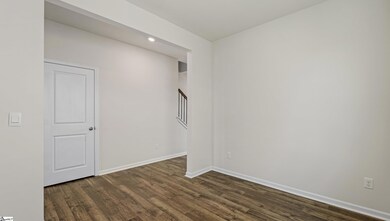
825 Visions Way Woodruff, SC 29388
Highlights
- Craftsman Architecture
- Cathedral Ceiling
- Quartz Countertops
- Woodruff High School Rated A-
- Bonus Room
- Breakfast Room
About This Home
As of January 2025Welcome to the Biltmore! With a spacious open concept design, it is no surprise that the Biltmore is one of our most popular two story homes. This floorplan combines all of the essentials you need to live comfortably, with not only a large home office featuring glass French doors and tons of natural light, but also a huge great room that opens up into the kitchen. The kitchen has all quartz countertops, upgraded stainless-steel gas appliances, shaker style white cabinets and a large quartz kitchen island. The first floor also features 9ft ceilings and a cozy gas fireplace. Upstairs there are 4 bedrooms, including the master PLUS a loft. The owner's suite has a garden tub and shower with double vanities, and a huge walk-in closet. Off the back of the home, there is an 8x10 patio with fully sodded yard, which is perfect for hosting that weekend cookout! Like all homes in HUNTERS RIDGE, this home in complete with Hardwood Flooring in the main living areas, a 2 car garage, Garage Door Openers, a tankless water heater, built-in pest control system, and a "Home is Connected" smart home technology package. Lots of great energy saving features, even allowing you to control your home with your smart device while away. Amenities will also include Pickleball Courts, Swimming Pool, Covered Pavilion, Firepit area, sidewalks, and Playground!!
Home Details
Home Type
- Single Family
Year Built
- Built in 2024 | Under Construction
Lot Details
- 6,534 Sq Ft Lot
- Lot Dimensions are 125x52x125x52
- Cul-De-Sac
- Level Lot
HOA Fees
- $46 Monthly HOA Fees
Parking
- 2 Car Attached Garage
Home Design
- Craftsman Architecture
- Contemporary Architecture
- Slab Foundation
- Architectural Shingle Roof
- Vinyl Siding
- Stone Exterior Construction
- Radon Mitigation System
Interior Spaces
- 2,644 Sq Ft Home
- 2,600-2,799 Sq Ft Home
- 2-Story Property
- Smooth Ceilings
- Cathedral Ceiling
- Ventless Fireplace
- Gas Log Fireplace
- Living Room
- Breakfast Room
- Dining Room
- Bonus Room
- Luxury Vinyl Plank Tile Flooring
- Fire and Smoke Detector
Kitchen
- Gas Oven
- Self-Cleaning Oven
- Gas Cooktop
- Built-In Microwave
- Quartz Countertops
Bedrooms and Bathrooms
- 4 Bedrooms
- Walk-In Closet
Laundry
- Laundry Room
- Laundry on main level
Attic
- Attic Fan
- Storage In Attic
- Pull Down Stairs to Attic
Outdoor Features
- Patio
- Front Porch
Schools
- Woodruff Elementary And Middle School
- Woodruff High School
Utilities
- Forced Air Heating and Cooling System
- Heating System Uses Natural Gas
- Underground Utilities
- Tankless Water Heater
- Cable TV Available
Community Details
- Lisa | Lclawson@Wmdouglas.Com | 864 284 6515 X806 HOA
- Built by D.R. Horton
- Hunters Ridge Subdivision, Biltmore Floorplan
- Mandatory home owners association
Listing and Financial Details
- Tax Lot 269
- Assessor Parcel Number 4-25-00-001.62
Similar Homes in Woodruff, SC
Home Values in the Area
Average Home Value in this Area
Property History
| Date | Event | Price | Change | Sq Ft Price |
|---|---|---|---|---|
| 01/31/2025 01/31/25 | Sold | $299,900 | 0.0% | $115 / Sq Ft |
| 12/12/2024 12/12/24 | Price Changed | $299,900 | -3.2% | $115 / Sq Ft |
| 12/07/2024 12/07/24 | Price Changed | $309,900 | -1.6% | $119 / Sq Ft |
| 10/25/2024 10/25/24 | Price Changed | $314,900 | -3.0% | $121 / Sq Ft |
| 10/09/2024 10/09/24 | Price Changed | $324,500 | -1.5% | $125 / Sq Ft |
| 10/07/2024 10/07/24 | Price Changed | $329,500 | -0.1% | $127 / Sq Ft |
| 08/31/2024 08/31/24 | Price Changed | $329,900 | -1.2% | $127 / Sq Ft |
| 08/12/2024 08/12/24 | Price Changed | $333,900 | -0.3% | $128 / Sq Ft |
| 07/21/2024 07/21/24 | Price Changed | $334,900 | 0.0% | $129 / Sq Ft |
| 06/30/2024 06/30/24 | Price Changed | $335,000 | -0.6% | $129 / Sq Ft |
| 04/26/2024 04/26/24 | Price Changed | $336,900 | -2.9% | $130 / Sq Ft |
| 04/11/2024 04/11/24 | Price Changed | $346,900 | -2.3% | $133 / Sq Ft |
| 03/29/2024 03/29/24 | Price Changed | $354,900 | -0.9% | $137 / Sq Ft |
| 03/04/2024 03/04/24 | For Sale | $357,965 | -- | $138 / Sq Ft |
Tax History Compared to Growth
Agents Affiliated with this Home
-
Trina Montalbano

Seller's Agent in 2025
Trina Montalbano
D.R. Horton
(864) 713-0753
731 Total Sales
-
Melissa Lowe

Buyer's Agent in 2025
Melissa Lowe
Keller Williams Greenville Central
(864) 498-9595
91 Total Sales
Map
Source: Greater Greenville Association of REALTORS®
MLS Number: 1520584






