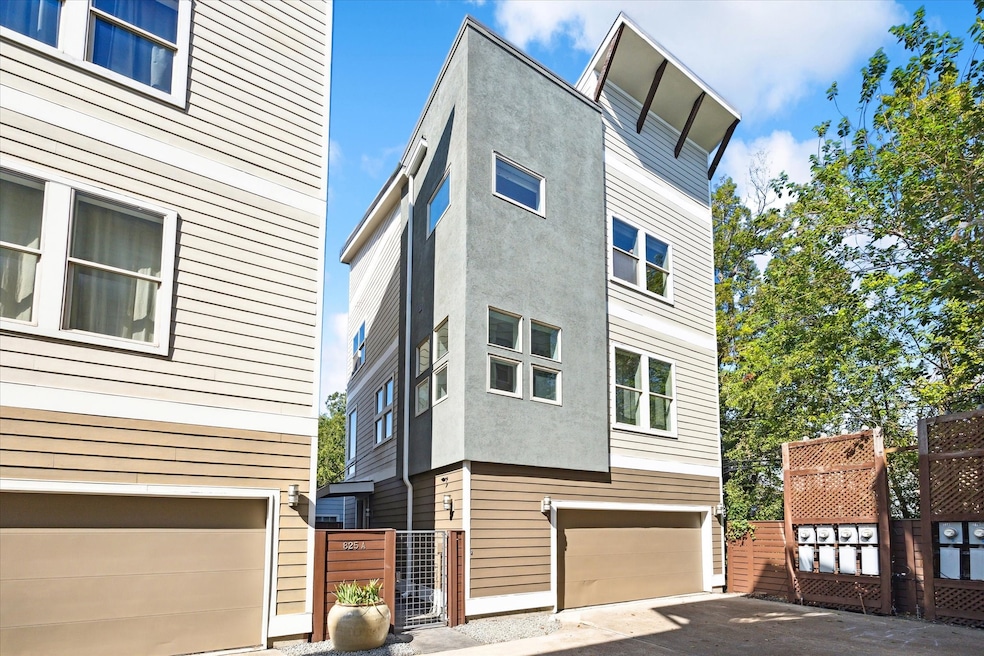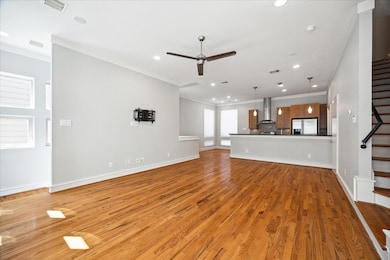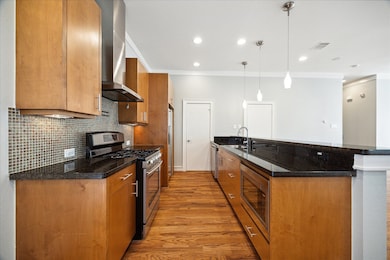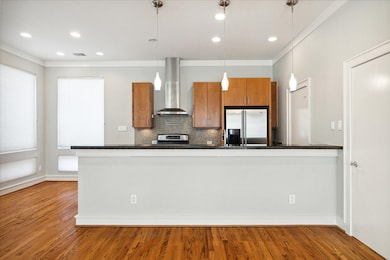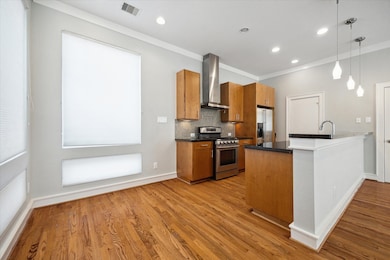
825 W 25th St Unit A Houston, TX 77008
Greater Heights NeighborhoodEstimated payment $2,925/month
Highlights
- Contemporary Architecture
- Wood Flooring
- Family Room Off Kitchen
- Sinclair Elementary School Rated A-
- Granite Countertops
- 2 Car Attached Garage
About This Home
Create your private haven in a home with natural light! Centrally located for ultimate convenience. This exclusive development of 8 high-end homes features an elegant blend of modern and organic elements, with each home offering a space-maximizing floor plan. With 3 bedrooms, 3.5 bathrooms, and a vast open living area on the second floor—perfect for entertaining. The interiors boast upgraded finishes, including hardwood flooring, natural stone tile, granite countertops, custom cabinetry, and stainless steel appliances. Ultra-contemporary trim work, fixtures, and exquisite details elevate the living experience to new heights. Close proximity to daycare, Heights hike and bike trail and HEB! Roof is 2021 and HVAC units are 2022, per seller.
Home Details
Home Type
- Single Family
Est. Annual Taxes
- $8,369
Year Built
- Built in 2008
Lot Details
- 1,450 Sq Ft Lot
- South Facing Home
- Property is Fully Fenced
Parking
- 2 Car Attached Garage
Home Design
- Contemporary Architecture
- Slab Foundation
- Composition Roof
- Cement Siding
- Stucco
Interior Spaces
- 1,936 Sq Ft Home
- 3-Story Property
- Wired For Sound
- Gas Fireplace
- Family Room Off Kitchen
- Combination Dining and Living Room
- Utility Room
Kitchen
- Breakfast Bar
- Oven
- Indoor Grill
- Gas Range
- Microwave
- Dishwasher
- Granite Countertops
- Disposal
Flooring
- Wood
- Stone
- Concrete
Bedrooms and Bathrooms
- 3 Bedrooms
- Soaking Tub
Laundry
- Dryer
- Washer
Schools
- Sinclair Elementary School
- Hamilton Middle School
- Waltrip High School
Utilities
- Central Heating and Cooling System
- Heating System Uses Gas
Community Details
- Bercon/West 25Th Street Subdivision
Map
Home Values in the Area
Average Home Value in this Area
Tax History
| Year | Tax Paid | Tax Assessment Tax Assessment Total Assessment is a certain percentage of the fair market value that is determined by local assessors to be the total taxable value of land and additions on the property. | Land | Improvement |
|---|---|---|---|---|
| 2023 | $5,839 | $414,193 | $94,250 | $319,943 |
| 2022 | $7,954 | $363,337 | $72,500 | $290,837 |
| 2021 | $7,653 | $328,382 | $65,250 | $263,132 |
| 2020 | $8,261 | $341,150 | $87,000 | $254,150 |
| 2019 | $8,524 | $336,865 | $72,500 | $264,365 |
| 2018 | $6,210 | $320,095 | $65,250 | $254,845 |
| 2017 | $8,094 | $320,095 | $65,250 | $254,845 |
| 2016 | $9,210 | $379,046 | $85,478 | $293,568 |
| 2015 | $6,043 | $379,046 | $85,478 | $293,568 |
| 2014 | $6,043 | $337,533 | $75,980 | $261,553 |
Property History
| Date | Event | Price | Change | Sq Ft Price |
|---|---|---|---|---|
| 04/26/2025 04/26/25 | Pending | -- | -- | -- |
| 04/21/2025 04/21/25 | For Sale | $400,000 | 0.0% | $207 / Sq Ft |
| 04/17/2025 04/17/25 | Pending | -- | -- | -- |
| 04/02/2025 04/02/25 | For Sale | $400,000 | +9.7% | $207 / Sq Ft |
| 05/22/2020 05/22/20 | Sold | -- | -- | -- |
| 04/22/2020 04/22/20 | Pending | -- | -- | -- |
| 03/06/2020 03/06/20 | For Sale | $364,500 | -- | $188 / Sq Ft |
Deed History
| Date | Type | Sale Price | Title Company |
|---|---|---|---|
| Vendors Lien | -- | Select Title Llc | |
| Vendors Lien | -- | Startex Title Company |
Mortgage History
| Date | Status | Loan Amount | Loan Type |
|---|---|---|---|
| Open | $332,800 | New Conventional | |
| Closed | $315,000 | New Conventional | |
| Previous Owner | $180,700 | New Conventional | |
| Previous Owner | $242,526 | FHA |
Similar Homes in Houston, TX
Source: Houston Association of REALTORS®
MLS Number: 60345611
APN: 1295520010004
- 824 W 26th St
- 833 W 26th St
- 911 W 25th St Unit B
- 914 W 25th St Unit 2
- 933 W 24th St Unit A
- 916 W 24th St
- 919 W 25th St Unit A
- 807 W 23rd St
- 912 W 24th St
- 914 W 24th St
- 930 W 24th St
- 2660 Fountain Key Blvd
- 1022 W 26th St
- 720 W 24th St
- 1009 W 24th St Unit D
- 2635 Fountain Key Blvd
- 714 W 23rd St
- 1009 W 23rd St
- 1011 W 23rd St
- 2708 N Shepherd Dr
