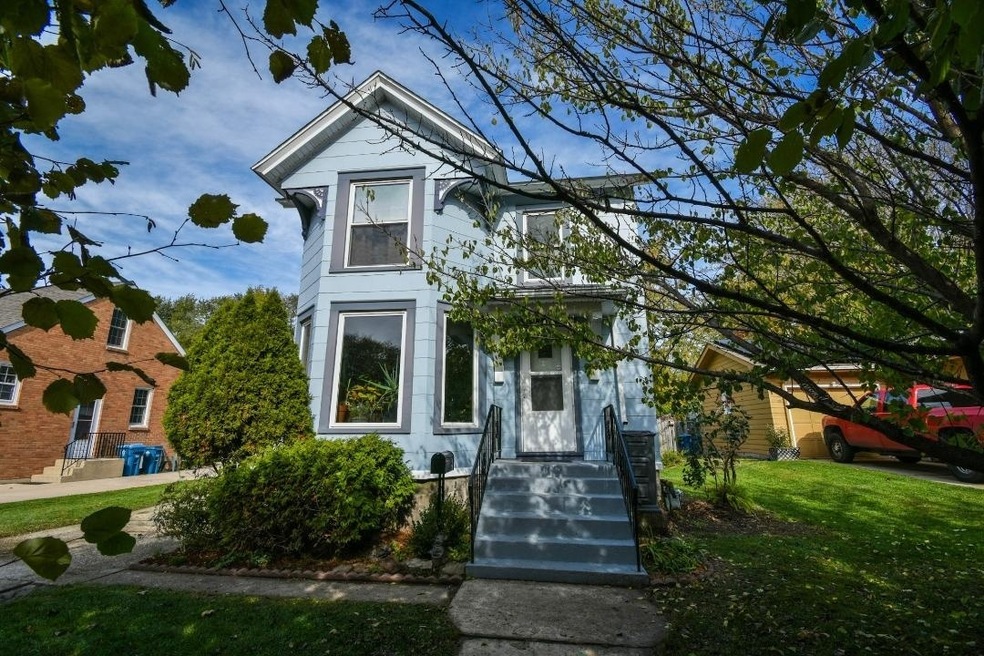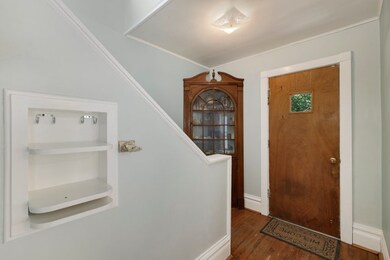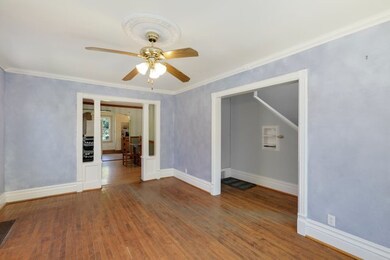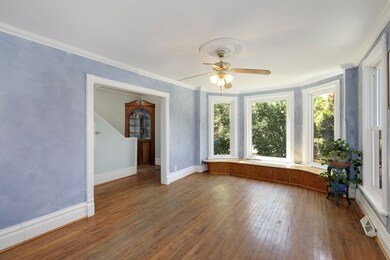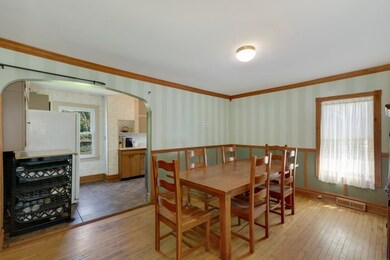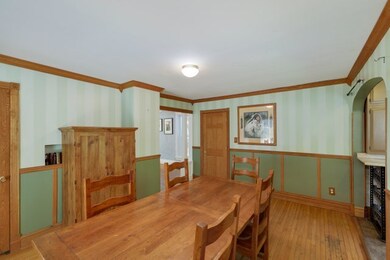
825 W New York St Aurora, IL 60506
Blackhawk NeighborhoodEstimated Value: $241,000 - $250,000
Highlights
- Property is near a park
- Formal Dining Room
- Wood Frame Window
- Wood Flooring
- Fenced Yard
- 1.5 Car Attached Garage
About This Home
As of August 2021Multiple offers received, Highest and Best due Sunday June 6 at 3:00pm. Victorian-era charm with great original features along with modern updates including hardwood flooring throughout. The living room features a large bay window and tall baseboards. The dining Room provides ample space to gather for large family meals or entertaining. The kitchen features lots of cabinets and a view of the backyard. Upstairs the Primary Bedroom with walk-in closet has direct access to the bathroom with original cast-iron claw foot tub! Two more bedrooms finish out this floor. Outside is an oasis of edible landscaping, including peach, apricot, cherry, elderberry and gooseberry trees along with hazelnut hedges, and other wonderful perennials, and fire pit and fenced yard. This section of New York street is only 4 blocks long, so there's little through-traffic. Oversized attached one car garage. Roof 5 years, furnace 6 yrs, windows 15yrs. This one won't last!
Last Agent to Sell the Property
Christy Alwin
Redfin Corporation License #471005185 Listed on: 06/04/2021

Last Buyer's Agent
Julie Bletzinger
iHome Real Estate License #475188585

Home Details
Home Type
- Single Family
Est. Annual Taxes
- $3,694
Year Built
- Built in 1915
Lot Details
- 7,841 Sq Ft Lot
- Dog Run
- Fenced Yard
- Paved or Partially Paved Lot
Parking
- 1.5 Car Attached Garage
- Garage ceiling height seven feet or more
- Heated Garage
- Driveway
- Parking Included in Price
Interior Spaces
- 1,314 Sq Ft Home
- 2-Story Property
- Built-In Features
- Ceiling Fan
- Double Pane Windows
- ENERGY STAR Qualified Windows
- Insulated Windows
- Tilt-In Windows
- Bay Window
- Wood Frame Window
- Window Screens
- Formal Dining Room
- Wood Flooring
- Unfinished Basement
- Basement Fills Entire Space Under The House
- Dormer Attic
- Storm Screens
- Gas Dryer Hookup
Kitchen
- Range
- Microwave
Bedrooms and Bathrooms
- 3 Bedrooms
- 3 Potential Bedrooms
- Walk-In Closet
- 1 Full Bathroom
- Soaking Tub
Schools
- Greenman Elementary School
- Jefferson Middle School
- West Aurora High School
Utilities
- One Cooling System Mounted To A Wall/Window
- Forced Air Heating System
- Heating System Uses Natural Gas
- Satellite Dish
Additional Features
- Irrigation System Uses Rainwater From Ponds
- Fire Pit
- Property is near a park
Community Details
- Laundry Facilities
Listing and Financial Details
- Homeowner Tax Exemptions
Ownership History
Purchase Details
Home Financials for this Owner
Home Financials are based on the most recent Mortgage that was taken out on this home.Purchase Details
Similar Homes in Aurora, IL
Home Values in the Area
Average Home Value in this Area
Purchase History
| Date | Buyer | Sale Price | Title Company |
|---|---|---|---|
| Weber Joseph M | $192,000 | First American Title | |
| Jung Lisa Renee | -- | -- |
Mortgage History
| Date | Status | Borrower | Loan Amount |
|---|---|---|---|
| Open | Weber Joseph M | $142,500 | |
| Previous Owner | Jung Lisa Renee | $59,214 | |
| Previous Owner | Jung Lisa Renee | $80,000 | |
| Previous Owner | Jung Lisa R | $65,000 | |
| Previous Owner | Jung Lisa R | $30,000 | |
| Previous Owner | Rocha Jose B | $10,000 |
Property History
| Date | Event | Price | Change | Sq Ft Price |
|---|---|---|---|---|
| 08/10/2021 08/10/21 | Sold | $191,975 | +7.3% | $146 / Sq Ft |
| 06/07/2021 06/07/21 | Pending | -- | -- | -- |
| 06/04/2021 06/04/21 | For Sale | $178,950 | -- | $136 / Sq Ft |
Tax History Compared to Growth
Tax History
| Year | Tax Paid | Tax Assessment Tax Assessment Total Assessment is a certain percentage of the fair market value that is determined by local assessors to be the total taxable value of land and additions on the property. | Land | Improvement |
|---|---|---|---|---|
| 2023 | $4,231 | $57,391 | $11,509 | $45,882 |
| 2022 | $4,104 | $52,364 | $10,501 | $41,863 |
| 2021 | $3,924 | $48,946 | $9,777 | $39,169 |
| 2020 | $3,694 | $45,463 | $9,081 | $36,382 |
| 2019 | $3,532 | $42,123 | $8,414 | $33,709 |
| 2018 | $3,387 | $39,931 | $7,783 | $32,148 |
| 2017 | $2,928 | $34,452 | $7,171 | $27,281 |
| 2016 | $2,519 | $29,715 | $6,147 | $23,568 |
| 2015 | -- | $28,186 | $5,286 | $22,900 |
| 2014 | -- | $26,067 | $4,858 | $21,209 |
| 2013 | -- | $29,570 | $4,642 | $24,928 |
Agents Affiliated with this Home
-

Seller's Agent in 2021
Christy Alwin
Redfin Corporation
(224) 699-5002
-

Buyer's Agent in 2021
Julie Bletzinger
iHome Real Estate
(815) 540-6490
2 in this area
58 Total Sales
Map
Source: Midwest Real Estate Data (MRED)
MLS Number: 11106402
APN: 15-21-111-023
- 811 W Galena Blvd
- 930 W New York St Unit 932
- 902 W Downer Place
- 716 W Park Ave
- 424 Howard Ave
- 938 Garfield Ave
- 1102 W Galena Blvd
- 1045 Garfield Ave
- 129 S Elmwood Dr
- 317 N Highland Ave
- 70 S Commonwealth Ave
- 932 W New York St
- 827 Lakewood Place
- 523 Spruce St
- 523 W Downer Place
- 233 S Elmwood Dr
- 414 N May St
- 518 W Park Ave
- 402 N View St
- 305 N View St
- 825 W New York St
- 821 W New York St
- 831 W New York St
- 819 W New York St
- 835 W New York St
- 815 W New York St
- 824 Spruce St
- 839 W New York St
- 820 Spruce St
- 830 Spruce St
- 818 Spruce St
- 834 Spruce St
- 811 W New York St
- 843 W New York St
- 814 Spruce St
- 838 Spruce St
- 826 W New York St
- 822 W New York St
- 830 W New York St
- 818 W New York St
