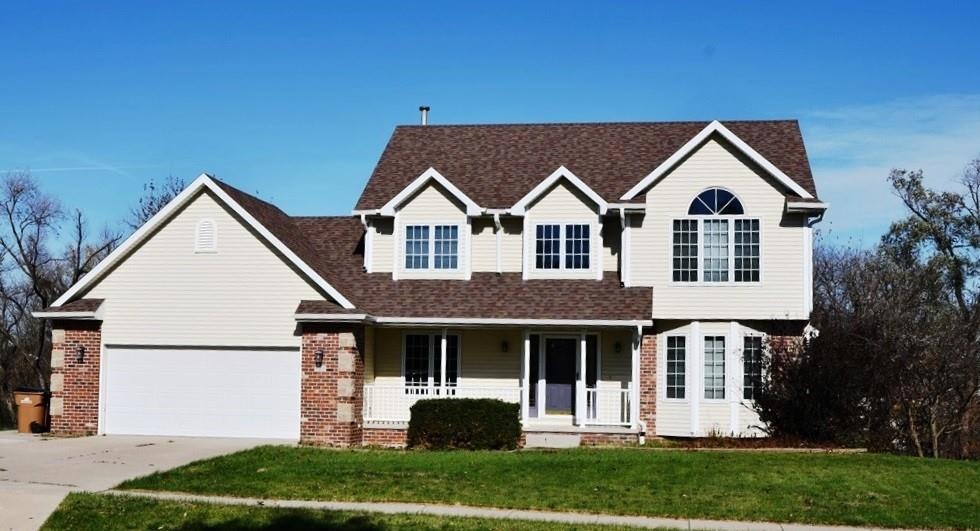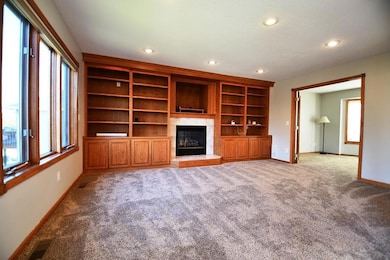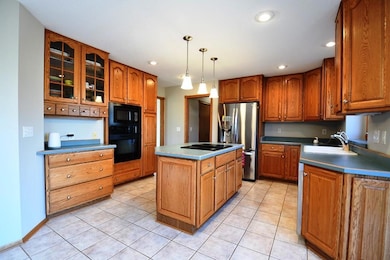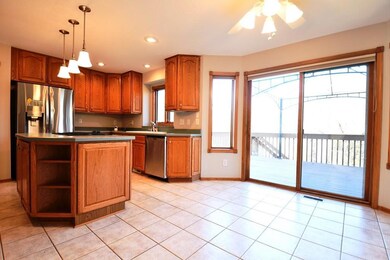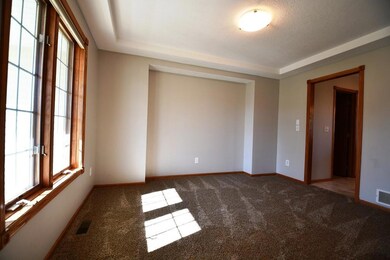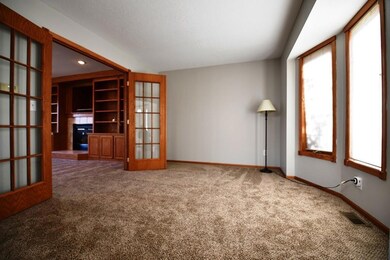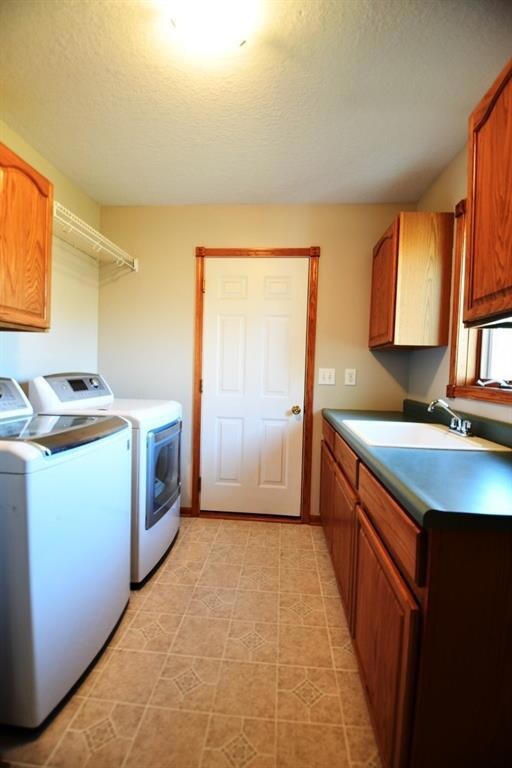
825 William Nowels Cir Carlisle, IA 50047
Avon Lake NeighborhoodHighlights
- No HOA
- Eat-In Kitchen
- Forced Air Heating and Cooling System
- Formal Dining Room
- Tile Flooring
- Family Room
About This Home
As of December 2023Want a 2.875% interest rate? VA buyers...this loan is assumable! This will save thousands every year!
Check out this beautiful home that features: large kitchen with all appliances included open to the living room with gas fireplace, front office area/den, eat-in kitchen AND a formal dining area, first floor laundry room, four total bedrooms, vaulted master bedroom suite with bubble tub and double vanity, lower level has a kitchenette, the fourth bathroom and bedroom, and large living room, fenced in backyard with private view, oversized deck, and two car attached garage with third car pad. NEW: roof, carpet, furnace and A/C making this home move in ready!
Last Buyer's Agent
Caitlin Chesnut
Coldwell Banker Mid-America

Home Details
Home Type
- Single Family
Est. Annual Taxes
- $7,024
Year Built
- Built in 2001
Lot Details
- 0.25 Acre Lot
- Lot Dimensions are 88x125
- Chain Link Fence
Home Design
- Asphalt Shingled Roof
Interior Spaces
- 1,985 Sq Ft Home
- 2-Story Property
- Gas Fireplace
- Drapes & Rods
- Family Room
- Formal Dining Room
- Walk-Out Basement
Kitchen
- Eat-In Kitchen
- Stove
- Microwave
- Dishwasher
Flooring
- Carpet
- Tile
Bedrooms and Bathrooms
Laundry
- Laundry on main level
- Dryer
- Washer
Parking
- 2 Car Attached Garage
- Driveway
Utilities
- Forced Air Heating and Cooling System
Community Details
- No Home Owners Association
Listing and Financial Details
- Assessor Parcel Number 39490003007
Ownership History
Purchase Details
Home Financials for this Owner
Home Financials are based on the most recent Mortgage that was taken out on this home.Similar Homes in Carlisle, IA
Home Values in the Area
Average Home Value in this Area
Purchase History
| Date | Type | Sale Price | Title Company |
|---|---|---|---|
| Warranty Deed | $262,000 | None Available |
Mortgage History
| Date | Status | Loan Amount | Loan Type |
|---|---|---|---|
| Open | $263,167 | VA | |
| Closed | $253,878 | New Conventional | |
| Previous Owner | $30,000 | Credit Line Revolving | |
| Previous Owner | $193,000 | New Conventional | |
| Previous Owner | $25,050 | New Conventional | |
| Previous Owner | $25,035 | New Conventional | |
| Previous Owner | $25,000 | Credit Line Revolving |
Property History
| Date | Event | Price | Change | Sq Ft Price |
|---|---|---|---|---|
| 12/13/2023 12/13/23 | Sold | $373,000 | -0.5% | $188 / Sq Ft |
| 11/13/2023 11/13/23 | Pending | -- | -- | -- |
| 10/31/2023 10/31/23 | For Sale | $375,000 | +43.1% | $189 / Sq Ft |
| 04/12/2013 04/12/13 | Sold | $262,000 | -2.6% | $132 / Sq Ft |
| 03/20/2013 03/20/13 | Pending | -- | -- | -- |
| 09/21/2012 09/21/12 | For Sale | $269,000 | -- | $136 / Sq Ft |
Tax History Compared to Growth
Tax History
| Year | Tax Paid | Tax Assessment Tax Assessment Total Assessment is a certain percentage of the fair market value that is determined by local assessors to be the total taxable value of land and additions on the property. | Land | Improvement |
|---|---|---|---|---|
| 2024 | $6,658 | $359,300 | $49,600 | $309,700 |
| 2023 | $7,024 | $359,300 | $49,600 | $309,700 |
| 2022 | $6,940 | $317,700 | $49,600 | $268,100 |
| 2021 | $6,840 | $317,700 | $49,600 | $268,100 |
| 2020 | $6,840 | $298,300 | $49,600 | $248,700 |
| 2019 | $6,474 | $298,300 | $49,600 | $248,700 |
| 2018 | $6,216 | $0 | $0 | $0 |
| 2017 | $6,172 | $0 | $0 | $0 |
| 2016 | $6,010 | $269,300 | $0 | $0 |
| 2015 | $6,010 | $0 | $0 | $0 |
| 2014 | $6,000 | $269,300 | $0 | $0 |
Agents Affiliated with this Home
-

Seller's Agent in 2023
Brandon Johnson
RE/MAX
(515) 554-5718
4 in this area
163 Total Sales
-
C
Buyer's Agent in 2023
Caitlin Chesnut
Coldwell Banker Mid-America
-

Seller's Agent in 2013
Paula Mahnke
RE/MAX
(515) 669-2720
28 in this area
93 Total Sales
-

Buyer's Agent in 2013
Kelly Schall
Realty ONE Group Impact
(515) 250-2133
1 in this area
173 Total Sales
Map
Source: Des Moines Area Association of REALTORS®
MLS Number: 684734
APN: 39490003007
- 705 Patterson Dr
- 1905 Normandy Dr
- 1225 Lyle Murphy Dr
- 1260 S 4th St
- 800 Linden St
- 805 Linden St
- 815 Linden St
- 725 Linden St
- 715 Linden St
- 705 Linden St
- 1080 Juniper Dr
- 1235 Meadow View Dr
- 1245 Blue Bonnet Dr
- 490 Commons Dr
- 450 Commons Dr
- 1000 Commons Ct
- 415 Commons Dr
- 3582 158th Ave
- 20937 5th St
- 000 5th St
