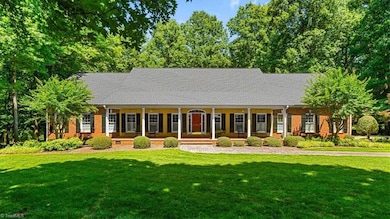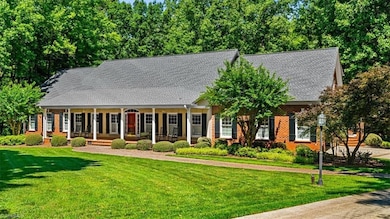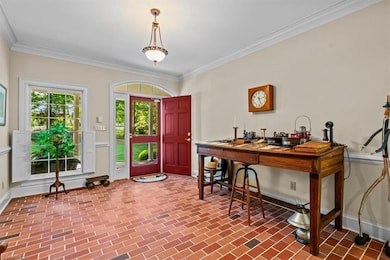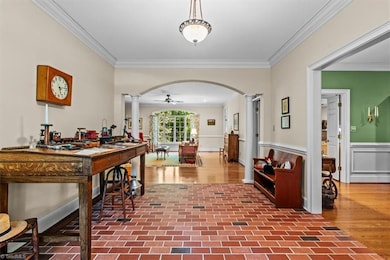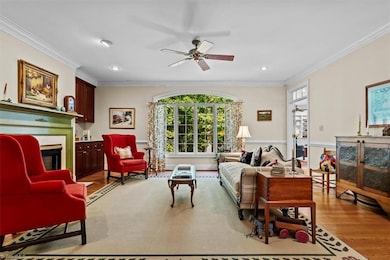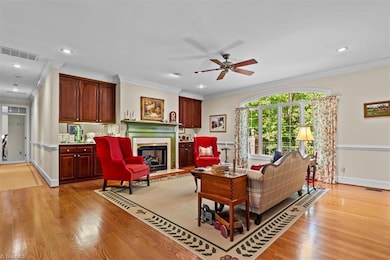
$1,980,000
- 5 Beds
- 6 Baths
- 7,877 Sq Ft
- 6572 Lake Brandt Rd
- Summerfield, NC
Stone fruit & apple trees line the provate gated drive welcoming you to this amazing 16+acre sanctuary. Originally a country log cabin, it blossomed into a beauty which must be seen! Antique chestnut floors. Chef's kitchen boasts LaCanche range, built-in True refrigerator/freezer, 2 dishwashers. Dual islands/sinks, refrigerated drawers. Great room w/stately stone fireplace & stunning copper top
Karen Otey Otey Homes and Land

