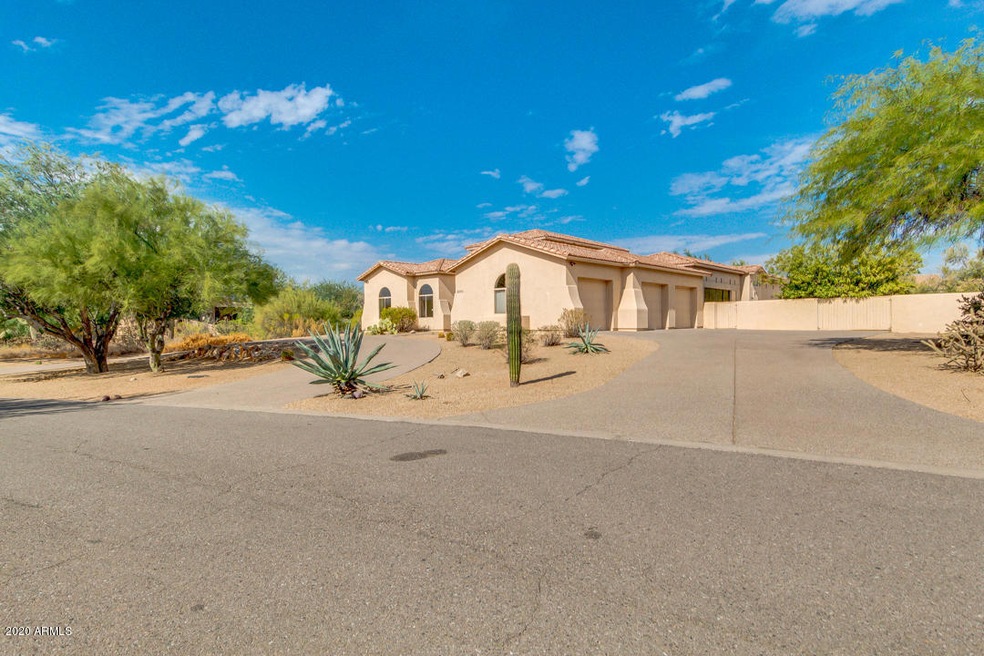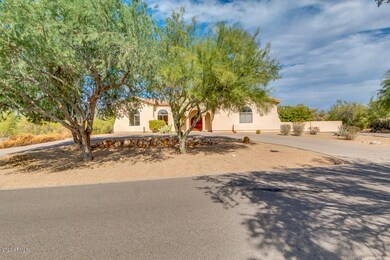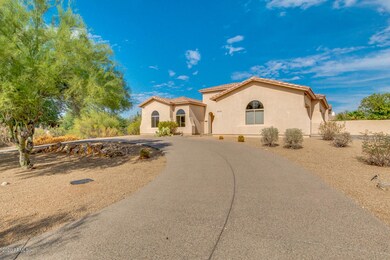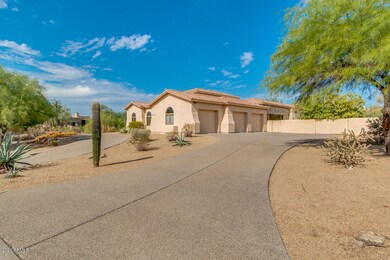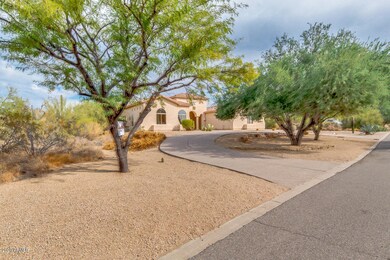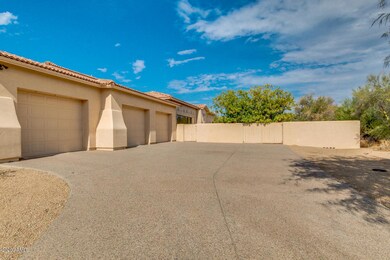
8250 E Bronco Trail Scottsdale, AZ 85255
Pinnacle Peak NeighborhoodHighlights
- Heated Spa
- Family Room with Fireplace
- No HOA
- Pinnacle Peak Elementary School Rated A
- Granite Countertops
- Covered patio or porch
About This Home
As of December 2020EXCELLENT BUYER OPPORTUNITY & SCOTTSDALE LOCATION!!! NO HOA. LARGE CUSTOM HOME ON 1.9 ACRE LOT FEATURING 4 BEDROOMS (ALL ENSUITE BEDROOMS & SPLIT MASTER), 4.5 BATHS, GRAND FRONT ENTRY, LIVING & DINING COMBO, SANTA BARBARA STYLE INDOOR COURTYARD WITH FIREPLACE, OPEN CONCEPT FAMILY RM & KITCHEN DESIGN, (KITCHEN IS NEW: CABINETS, SS APPLIANCES, BACK-SPLASH, & ISLAND), NEW ELECTRIC FIREPLACE IN FAMILY RM, NEW CABINETS & SINK IN LAUNDRY RM, NEW CARPET & PAD IN BEDROOMS, REMODELED POWDER RM, HUGE POOL PLUS HEATED SPA, 3 CAR GARAGE, PROPANE, SEPTIC, APS ELECTRIC, & CITY OF SCOTTSDALE WATER. SO MUCH HOUSE FOR THE MONEY!!! SUBMIT ALL OFFERS NOW FOR SELLER REVIEW & APPROVAL.
Last Agent to Sell the Property
Realty Executives License #SA020707000 Listed on: 11/05/2020

Home Details
Home Type
- Single Family
Est. Annual Taxes
- $9,133
Year Built
- Built in 2001
Lot Details
- 1.09 Acre Lot
- Desert faces the front and back of the property
- Block Wall Fence
Parking
- 3 Car Direct Access Garage
- Circular Driveway
Home Design
- Wood Frame Construction
- Tile Roof
- Stucco
Interior Spaces
- 4,657 Sq Ft Home
- 1-Story Property
- Ceiling height of 9 feet or more
- Ceiling Fan
- Double Pane Windows
- Family Room with Fireplace
- 2 Fireplaces
- Fire Sprinkler System
- Washer and Dryer Hookup
Kitchen
- Eat-In Kitchen
- Breakfast Bar
- Gas Cooktop
- Built-In Microwave
- Kitchen Island
- Granite Countertops
Flooring
- Carpet
- Stone
Bedrooms and Bathrooms
- 4 Bedrooms
- Primary Bathroom is a Full Bathroom
- 4.5 Bathrooms
- Dual Vanity Sinks in Primary Bathroom
- Bidet
- Bathtub With Separate Shower Stall
Pool
- Heated Spa
- Private Pool
Schools
- Pinnacle Peak Preparatory Elementary School
- Mountain Trail Middle School
- Pinnacle High School
Utilities
- Refrigerated Cooling System
- Heating Available
- Propane
- Water Softener
- Septic Tank
- High Speed Internet
- Cable TV Available
Additional Features
- No Interior Steps
- Covered patio or porch
Community Details
- No Home Owners Association
- Association fees include no fees
- Built by CUSTOM
- Happy Valley Ranch Unit 3 Subdivision, Single Level Floorplan
Listing and Financial Details
- Tax Lot 18
- Assessor Parcel Number 212-08-216
Ownership History
Purchase Details
Purchase Details
Home Financials for this Owner
Home Financials are based on the most recent Mortgage that was taken out on this home.Purchase Details
Purchase Details
Home Financials for this Owner
Home Financials are based on the most recent Mortgage that was taken out on this home.Purchase Details
Home Financials for this Owner
Home Financials are based on the most recent Mortgage that was taken out on this home.Purchase Details
Home Financials for this Owner
Home Financials are based on the most recent Mortgage that was taken out on this home.Purchase Details
Purchase Details
Home Financials for this Owner
Home Financials are based on the most recent Mortgage that was taken out on this home.Purchase Details
Purchase Details
Home Financials for this Owner
Home Financials are based on the most recent Mortgage that was taken out on this home.Purchase Details
Similar Homes in Scottsdale, AZ
Home Values in the Area
Average Home Value in this Area
Purchase History
| Date | Type | Sale Price | Title Company |
|---|---|---|---|
| Special Warranty Deed | -- | None Listed On Document | |
| Limited Warranty Deed | $1,230,000 | Novare National Setmnt Svc | |
| Trustee Deed | $900,000 | Accommodation | |
| Warranty Deed | $950,000 | Security Title Agency | |
| Interfamily Deed Transfer | -- | Old Republic Title Agency | |
| Warranty Deed | $950,000 | Old Republic Title Agency | |
| Interfamily Deed Transfer | -- | -- | |
| Interfamily Deed Transfer | -- | First American Title Ins Co | |
| Cash Sale Deed | $138,000 | First American Title | |
| Warranty Deed | $110,000 | North American Title Agency | |
| Cash Sale Deed | $108,000 | Security Title Agency |
Mortgage History
| Date | Status | Loan Amount | Loan Type |
|---|---|---|---|
| Previous Owner | $984,000 | New Conventional | |
| Previous Owner | $855,000 | Adjustable Rate Mortgage/ARM | |
| Previous Owner | $760,000 | New Conventional | |
| Previous Owner | $760,000 | New Conventional | |
| Previous Owner | $400,000 | Credit Line Revolving | |
| Previous Owner | $400,000 | New Conventional |
Property History
| Date | Event | Price | Change | Sq Ft Price |
|---|---|---|---|---|
| 12/30/2020 12/30/20 | Sold | $1,230,000 | +2.6% | $264 / Sq Ft |
| 11/13/2020 11/13/20 | Pending | -- | -- | -- |
| 11/05/2020 11/05/20 | For Sale | $1,199,000 | +26.2% | $257 / Sq Ft |
| 06/19/2018 06/19/18 | Sold | $950,000 | -5.0% | $204 / Sq Ft |
| 08/24/2017 08/24/17 | Price Changed | $999,999 | -4.8% | $215 / Sq Ft |
| 05/26/2017 05/26/17 | Price Changed | $1,050,000 | -4.5% | $225 / Sq Ft |
| 04/06/2017 04/06/17 | For Sale | $1,100,000 | +15.8% | $236 / Sq Ft |
| 06/20/2014 06/20/14 | Sold | $950,000 | -5.0% | $204 / Sq Ft |
| 03/28/2014 03/28/14 | For Sale | $1,000,000 | -- | $215 / Sq Ft |
Tax History Compared to Growth
Tax History
| Year | Tax Paid | Tax Assessment Tax Assessment Total Assessment is a certain percentage of the fair market value that is determined by local assessors to be the total taxable value of land and additions on the property. | Land | Improvement |
|---|---|---|---|---|
| 2025 | $7,062 | $107,238 | -- | -- |
| 2024 | $8,764 | $102,132 | -- | -- |
| 2023 | $8,764 | $147,220 | $29,440 | $117,780 |
| 2022 | $8,629 | $108,470 | $21,690 | $86,780 |
| 2021 | $8,796 | $103,100 | $20,620 | $82,480 |
| 2020 | $9,133 | $97,510 | $19,500 | $78,010 |
| 2019 | $8,598 | $84,460 | $16,890 | $67,570 |
| 2018 | $8,347 | $84,480 | $16,890 | $67,590 |
| 2017 | $7,954 | $84,030 | $16,800 | $67,230 |
| 2016 | $7,860 | $81,300 | $16,260 | $65,040 |
| 2015 | $7,462 | $74,000 | $14,800 | $59,200 |
Agents Affiliated with this Home
-
Jeffrey Miller

Seller's Agent in 2020
Jeffrey Miller
Realty Executives
(480) 250-0131
1 in this area
81 Total Sales
-
Ruth Miller

Seller Co-Listing Agent in 2020
Ruth Miller
Realty Executives
(480) 250-0131
1 in this area
84 Total Sales
-
Karrie Law

Buyer's Agent in 2020
Karrie Law
RE/MAX
(602) 679-9100
2 in this area
101 Total Sales
-
Kathryn Schissel

Seller's Agent in 2018
Kathryn Schissel
Compass
(480) 694-8944
1 in this area
25 Total Sales
-
S
Buyer's Agent in 2018
Sahar Kankash
Realty One Scottsdale LLC
-
Ted Dudine

Seller's Agent in 2014
Ted Dudine
Keller Williams Arizona Realty
(480) 236-6270
14 in this area
31 Total Sales
Map
Source: Arizona Regional Multiple Listing Service (ARMLS)
MLS Number: 6156387
APN: 212-08-216
- 25483 N Wrangler Rd
- 25032 N Ranch Gate Rd
- 0 N Hayden 2 Rd Unit 1 6615971
- 8110 E Saddle Horn Rd
- 25232 N Horseshoe Trail
- 25031 N Paso Trail
- 8595 E Bronco Trail
- 8526 E Hackamore Dr
- 26035 N Hayden Rd Unit 1
- 8155 E Juan Tabo Rd
- 8156 E Questa Rd
- 24688 N 87th St
- 8757 E Lariat Ln
- 25582 N 89th St
- 26156 N 88th Way
- 25583 N 89th St
- 26099 N 88th Way
- 24218 N 85th St
- 7909 E Santa Catalina Dr
- 25007 N 89th St
