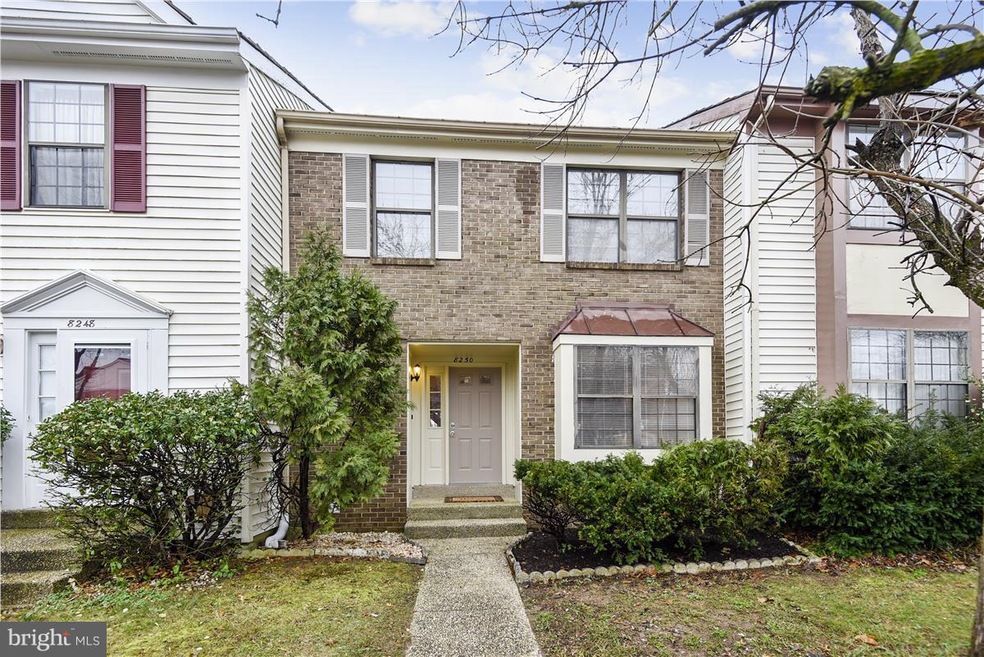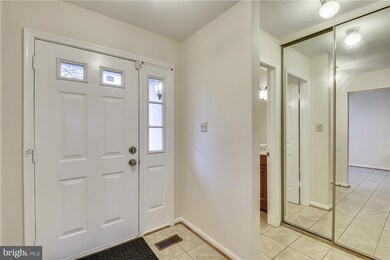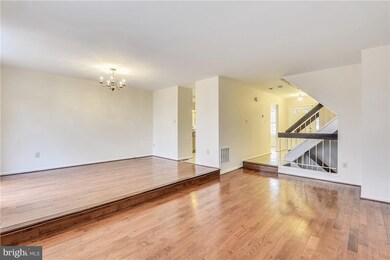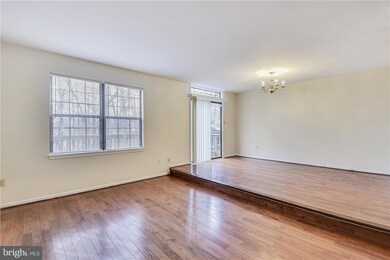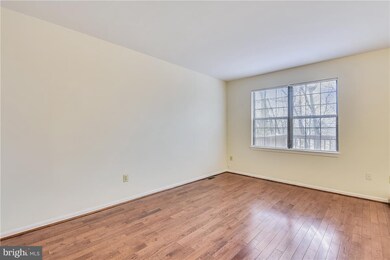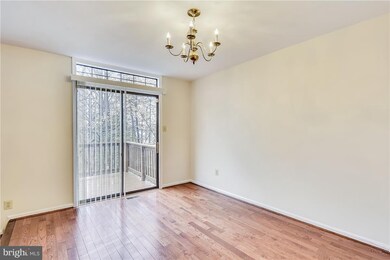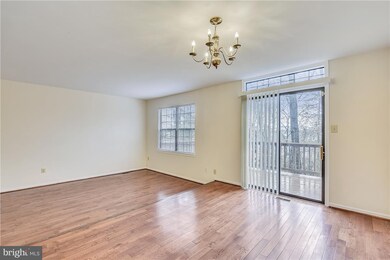
8250 Northview Ct Laurel, MD 20707
Highlights
- Open Floorplan
- Deck
- Upgraded Countertops
- Colonial Architecture
- 1 Fireplace
- Eat-In Galley Kitchen
About This Home
As of May 2018Welcome Home! The photos don't lie! You will love this beautiful townhouse the moment you cross the threshold. Everywhere you look you will see attention to detail. Your new home has tons of upgrades. Such as freshly painted inside & out, upgraded kitchen w/ new appliances, granite counter tops, New roof, refinished deck, New HVAC unit, and upgraded pergo flooring. Don't wait someone else won't.
Last Agent to Sell the Property
Long & Foster Real Estate, Inc. License #532555 Listed on: 02/26/2018

Townhouse Details
Home Type
- Townhome
Est. Annual Taxes
- $4,495
Year Built
- Built in 1986
Lot Details
- 1,760 Sq Ft Lot
- Two or More Common Walls
- Property is in very good condition
HOA Fees
- $50 Monthly HOA Fees
Parking
- 2 Assigned Parking Spaces
Home Design
- Colonial Architecture
- Brick Exterior Construction
- Composition Roof
Interior Spaces
- Property has 3 Levels
- Open Floorplan
- 1 Fireplace
- Window Treatments
- Combination Dining and Living Room
- Finished Basement
- Rear Basement Entry
- Washer and Dryer Hookup
Kitchen
- Eat-In Galley Kitchen
- Electric Oven or Range
- <<selfCleaningOvenToken>>
- Range Hood
- <<microwave>>
- Ice Maker
- Dishwasher
- Upgraded Countertops
- Disposal
Bedrooms and Bathrooms
- 3 Bedrooms
- En-Suite Bathroom
- 3.5 Bathrooms
Outdoor Features
- Deck
Utilities
- Central Air
- Heat Pump System
- Vented Exhaust Fan
- Electric Water Heater
Community Details
- Laurel Lakes Plat 3 Subdivision
Listing and Financial Details
- Tax Lot 148
- Assessor Parcel Number 17101037258
Ownership History
Purchase Details
Home Financials for this Owner
Home Financials are based on the most recent Mortgage that was taken out on this home.Purchase Details
Home Financials for this Owner
Home Financials are based on the most recent Mortgage that was taken out on this home.Purchase Details
Purchase Details
Home Financials for this Owner
Home Financials are based on the most recent Mortgage that was taken out on this home.Purchase Details
Home Financials for this Owner
Home Financials are based on the most recent Mortgage that was taken out on this home.Purchase Details
Home Financials for this Owner
Home Financials are based on the most recent Mortgage that was taken out on this home.Purchase Details
Home Financials for this Owner
Home Financials are based on the most recent Mortgage that was taken out on this home.Purchase Details
Similar Homes in Laurel, MD
Home Values in the Area
Average Home Value in this Area
Purchase History
| Date | Type | Sale Price | Title Company |
|---|---|---|---|
| Deed | $304,000 | Rgs Title Llc | |
| Special Warranty Deed | $233,625 | None Available | |
| Trustee Deed | $248,277 | None Available | |
| Deed | $340,000 | -- | |
| Deed | $340,000 | -- | |
| Deed | $250,000 | -- | |
| Deed | $250,000 | -- | |
| Deed | $131,800 | -- |
Mortgage History
| Date | Status | Loan Amount | Loan Type |
|---|---|---|---|
| Open | $298,500 | New Conventional | |
| Closed | $298,493 | FHA | |
| Previous Owner | $323,000 | Purchase Money Mortgage | |
| Previous Owner | $323,000 | Purchase Money Mortgage | |
| Previous Owner | $187,500 | Stand Alone Second | |
| Previous Owner | $187,500 | Stand Alone Second |
Property History
| Date | Event | Price | Change | Sq Ft Price |
|---|---|---|---|---|
| 05/31/2018 05/31/18 | Sold | $304,000 | +1.7% | $128 / Sq Ft |
| 04/24/2018 04/24/18 | Pending | -- | -- | -- |
| 04/13/2018 04/13/18 | For Sale | $299,000 | 0.0% | $126 / Sq Ft |
| 04/09/2018 04/09/18 | Pending | -- | -- | -- |
| 04/07/2018 04/07/18 | For Sale | $299,000 | 0.0% | $126 / Sq Ft |
| 04/03/2018 04/03/18 | Pending | -- | -- | -- |
| 03/22/2018 03/22/18 | For Sale | $299,000 | 0.0% | $126 / Sq Ft |
| 03/06/2018 03/06/18 | Pending | -- | -- | -- |
| 02/26/2018 02/26/18 | For Sale | $299,000 | +27.9% | $126 / Sq Ft |
| 12/15/2017 12/15/17 | Sold | $233,825 | +11.3% | $148 / Sq Ft |
| 10/18/2017 10/18/17 | Pending | -- | -- | -- |
| 10/03/2017 10/03/17 | For Sale | $210,000 | -- | $133 / Sq Ft |
Tax History Compared to Growth
Tax History
| Year | Tax Paid | Tax Assessment Tax Assessment Total Assessment is a certain percentage of the fair market value that is determined by local assessors to be the total taxable value of land and additions on the property. | Land | Improvement |
|---|---|---|---|---|
| 2024 | $6,325 | $368,400 | $0 | $0 |
| 2023 | $5,971 | $343,700 | $0 | $0 |
| 2022 | $5,560 | $319,000 | $75,000 | $244,000 |
| 2021 | $5,249 | $302,067 | $0 | $0 |
| 2020 | $10,116 | $285,133 | $0 | $0 |
| 2019 | $5,254 | $268,200 | $100,000 | $168,200 |
| 2018 | $3,647 | $256,800 | $0 | $0 |
| 2017 | $4,312 | $245,400 | $0 | $0 |
| 2016 | -- | $234,000 | $0 | $0 |
| 2015 | -- | $226,833 | $0 | $0 |
| 2014 | $3,690 | $219,667 | $0 | $0 |
Agents Affiliated with this Home
-
Philip Piantone

Seller's Agent in 2018
Philip Piantone
Long & Foster
(301) 919-1700
2 in this area
66 Total Sales
-
Emelyn Iligan
E
Buyer's Agent in 2018
Emelyn Iligan
Long & Foster
(240) 242-7511
25 Total Sales
-
Jacqueline Bennett

Seller's Agent in 2017
Jacqueline Bennett
RE/MAX
(202) 486-5003
4 in this area
32 Total Sales
-
Javier Carbonell

Buyer's Agent in 2017
Javier Carbonell
Taylor Properties
(240) 479-8489
5 in this area
23 Total Sales
Map
Source: Bright MLS
MLS Number: 1000202758
APN: 10-1037258
- 14523 Cambridge Cir
- 14521 Cambridge Cir
- 14809 Ashford Ct
- 7914 Chapel Cove Dr
- 7808 Spinnaker Rd Unit 12
- 14239 Jib St Unit 21
- 14306 Bowsprit Ln Unit 22
- 14226 Yardarm Way Unit 109
- 7902 Bayshore Dr Unit 32
- 14112 Bowsprit Ln Unit 901
- 14122 Bowsprit Ln Unit 812
- 14040 Vista Dr
- 7704 Stratfield Ln
- 14109 William St
- 14105 William St Unit 15-A
- 14020 Justin Way Unit 24-C
- 14012C Justin Way Unit 26-C
- 14011A Justin Way
- 14011F Briston St
- 14007 Vista Dr Unit 30
