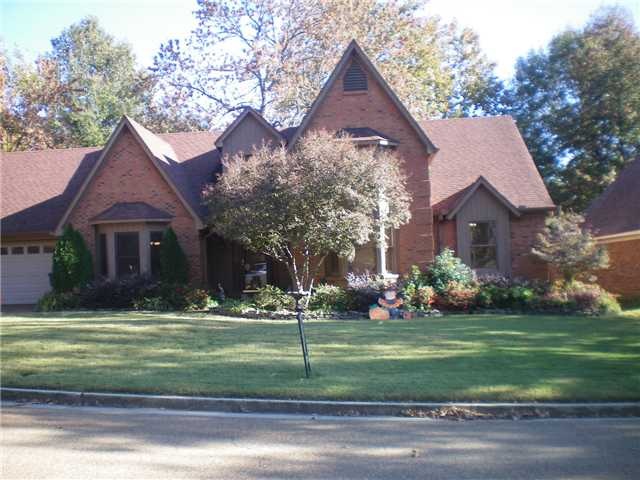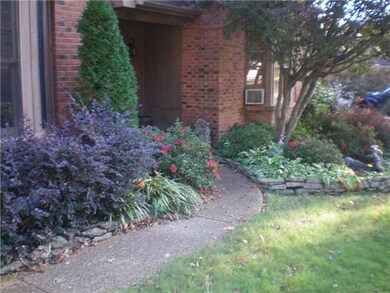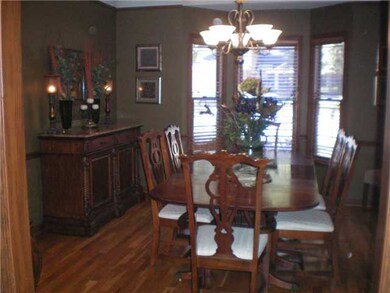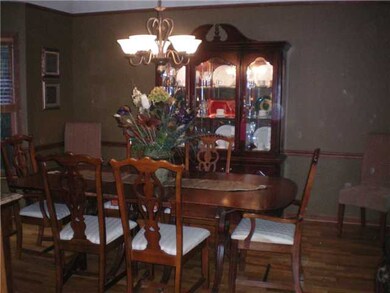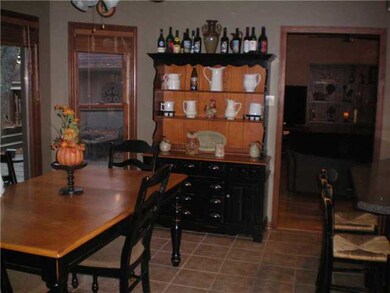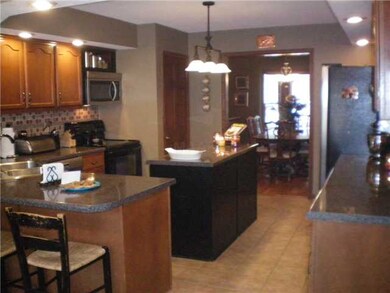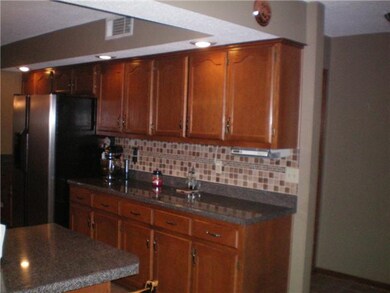
8251 Byre Hollow Cove Cordova, TN 38018
Highlights
- Updated Kitchen
- Community Lake
- Vaulted Ceiling
- Landscaped Professionally
- Deck
- Traditional Architecture
About This Home
As of April 2018Hidden Gem with all the conveniences!Gorgeous wooded lot with pool nestled in a quiet cove.Large open floor plan w/beautiful views of a luscious park like yard & multi-level deck.You'll feel you're at a retreat! Land behind rear fencing is not part of lot
Property Details
Home Type
- Multi-Family
Est. Annual Taxes
- $2,120
Year Built
- Built in 1986
Lot Details
- 0.27 Acre Lot
- Wood Fence
- Landscaped Professionally
- Level Lot
- Few Trees
HOA Fees
- $13 Monthly HOA Fees
Home Design
- Traditional Architecture
- Property Attached
- Slab Foundation
- Composition Shingle Roof
Interior Spaces
- 3,000-3,199 Sq Ft Home
- 3,070 Sq Ft Home
- 1.5-Story Property
- Wet Bar
- Built-in Bookshelves
- Vaulted Ceiling
- Ceiling Fan
- Fireplace Features Masonry
- Two Story Entrance Foyer
- Living Room with Fireplace
- Dining Room
- Den
- Loft
- Bonus Room
- Storage Room
- Attic
Kitchen
- Updated Kitchen
- Eat-In Kitchen
- Breakfast Bar
- <<selfCleaningOvenToken>>
- Cooktop<<rangeHoodToken>>
- <<microwave>>
- Dishwasher
- Kitchen Island
- Disposal
Flooring
- Wood
- Partially Carpeted
- Tile
Bedrooms and Bathrooms
- 5 Bedrooms | 3 Main Level Bedrooms
- Primary Bedroom on Main
- Split Bedroom Floorplan
- Walk-In Closet
- Remodeled Bathroom
- 3 Full Bathrooms
- Dual Vanity Sinks in Primary Bathroom
- <<bathWithWhirlpoolToken>>
- Separate Shower
Laundry
- Laundry Room
- Washer and Dryer Hookup
Home Security
- Fire and Smoke Detector
- Termite Clearance
Parking
- 2 Car Attached Garage
- Front Facing Garage
Outdoor Features
- Cove
- Deck
- Patio
- Outdoor Storage
Utilities
- Central Heating and Cooling System
- Heating System Uses Gas
- Gas Water Heater
- Cable TV Available
Community Details
- Walnut Grove Subdivision
- Mandatory home owners association
- Community Lake
Listing and Financial Details
- Assessor Parcel Number D0220W K00041
Ownership History
Purchase Details
Home Financials for this Owner
Home Financials are based on the most recent Mortgage that was taken out on this home.Purchase Details
Home Financials for this Owner
Home Financials are based on the most recent Mortgage that was taken out on this home.Purchase Details
Home Financials for this Owner
Home Financials are based on the most recent Mortgage that was taken out on this home.Purchase Details
Home Financials for this Owner
Home Financials are based on the most recent Mortgage that was taken out on this home.Similar Homes in Cordova, TN
Home Values in the Area
Average Home Value in this Area
Purchase History
| Date | Type | Sale Price | Title Company |
|---|---|---|---|
| Warranty Deed | $241,500 | None Available | |
| Warranty Deed | $241,500 | None Available | |
| Warranty Deed | $175,900 | -- | |
| Warranty Deed | $152,000 | -- |
Mortgage History
| Date | Status | Loan Amount | Loan Type |
|---|---|---|---|
| Open | $234,255 | New Conventional | |
| Previous Owner | $172,713 | New Conventional | |
| Previous Owner | $25,000 | Credit Line Revolving | |
| Previous Owner | $26,012 | Unknown | |
| Previous Owner | $141,200 | Unknown | |
| Previous Owner | $29,500 | Credit Line Revolving | |
| Previous Owner | $144,000 | Unknown | |
| Previous Owner | $144,400 | No Value Available |
Property History
| Date | Event | Price | Change | Sq Ft Price |
|---|---|---|---|---|
| 04/20/2018 04/20/18 | Sold | $241,500 | +1.0% | $81 / Sq Ft |
| 04/16/2018 04/16/18 | Pending | -- | -- | -- |
| 03/08/2018 03/08/18 | For Sale | $239,000 | +35.9% | $80 / Sq Ft |
| 01/23/2013 01/23/13 | Sold | $175,900 | -4.9% | $59 / Sq Ft |
| 01/16/2013 01/16/13 | Pending | -- | -- | -- |
| 10/24/2012 10/24/12 | For Sale | $184,900 | -- | $62 / Sq Ft |
Tax History Compared to Growth
Tax History
| Year | Tax Paid | Tax Assessment Tax Assessment Total Assessment is a certain percentage of the fair market value that is determined by local assessors to be the total taxable value of land and additions on the property. | Land | Improvement |
|---|---|---|---|---|
| 2025 | $2,120 | $88,650 | $16,250 | $72,400 |
| 2024 | $2,120 | $62,525 | $12,050 | $50,475 |
| 2023 | $3,809 | $62,525 | $12,050 | $50,475 |
| 2022 | $3,809 | $62,525 | $12,050 | $50,475 |
| 2021 | $3,853 | $62,525 | $12,050 | $50,475 |
| 2020 | $3,217 | $44,400 | $12,050 | $32,350 |
| 2019 | $3,217 | $44,400 | $12,050 | $32,350 |
| 2018 | $3,217 | $44,400 | $12,050 | $32,350 |
| 2017 | $1,825 | $44,400 | $12,050 | $32,350 |
| 2016 | $1,830 | $41,875 | $0 | $0 |
| 2014 | $1,830 | $41,875 | $0 | $0 |
Agents Affiliated with this Home
-
Heather Timmons

Seller's Agent in 2018
Heather Timmons
Crye-Leike
(901) 848-0554
3 in this area
19 Total Sales
-
Frank Warren

Buyer's Agent in 2018
Frank Warren
Coldwell Banker Collins-Maury
(901) 212-5350
6 in this area
61 Total Sales
-
Janet Pace

Seller's Agent in 2013
Janet Pace
Heritage Homes Co.
(901) 734-4732
5 in this area
95 Total Sales
-
Stephen Mansour

Buyer's Agent in 2013
Stephen Mansour
KAIZEN Realty, LLC
(901) 758-1200
17 in this area
63 Total Sales
Map
Source: Memphis Area Association of REALTORS®
MLS Number: 3258704
APN: 09-1112-0-0265
- 8193 E Walnut Creek Rd
- 8162 E Walnut Creek Rd
- 8140 Fleets Run Dr
- 122 Country Place
- 336 Bendigo Dr
- 8390 Trondheim Ct
- 8438 Bergen Dr
- 35 Oslo Cove
- 00 Walnut Grove Rd
- 8697 Walnut Grove Rd
- 8458 Trondheim Dr
- 167 Ericson Rd
- 240 Mysen Dr
- 8579 Ericson Cove
- 222 Walnut Trace Dr
- 8653 Chris Suzanne Cir
- 283 Walnut Tree Cove
- 371 Shelley Renee Ln
- 286 Walnut Tree Cove
- 8453 E Askersund Cove
