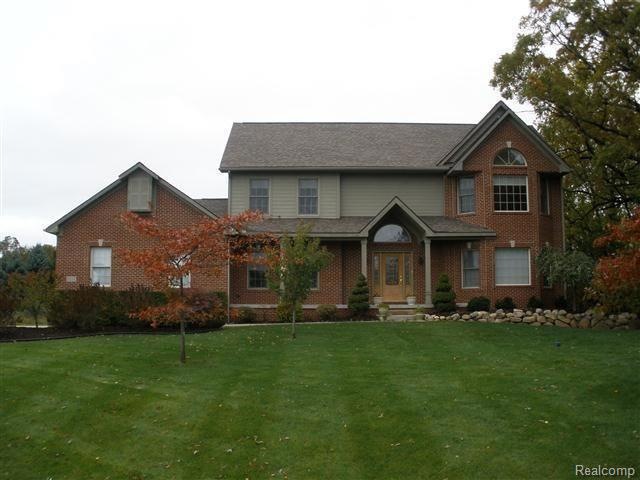8251 Glen Haven Dr Unit 8 Howell, MI 48843
Highlights
- Colonial Architecture
- Deck
- Porch
- Hartland High School Rated A-
- No HOA
- 2 Car Attached Garage
About This Home
As of March 2022Absolutely gorgeous, a 10+++! Many high quality features: Cherry cabinets throughout, wood windows, high efficiency mechanicals, finished garage, tile flooring. Beautiful master suite with garden tub and shower. Impeccably maintained lawn and landscaping, brick paver patio, deck, front porch and 9-zone sprinkler system. Quiet cul-de-sac location. Short sale subject to lender approval & seller's approval of terms.
Last Buyer's Agent
Diane Mikulec
KELLER WILLIAMS - ANN ARBOR License #JAAR
Home Details
Home Type
- Single Family
Est. Annual Taxes
Year Built
- Built in 2002
Lot Details
- 0.83 Acre Lot
- Lot Dimensions are 152x147x243x276
Home Design
- Colonial Architecture
- Brick Exterior Construction
Interior Spaces
- 2,434 Sq Ft Home
- 2-Story Property
- Ceiling Fan
Kitchen
- Microwave
- Dishwasher
Bedrooms and Bathrooms
- 4 Bedrooms
Unfinished Basement
- Sump Pump
- Natural lighting in basement
Parking
- 2 Car Attached Garage
- Garage Door Opener
Outdoor Features
- Deck
- Patio
- Exterior Lighting
- Porch
Utilities
- Forced Air Heating and Cooling System
- Heating System Uses Natural Gas
- Natural Gas Water Heater
- Water Softener is Owned
- Cable TV Available
Community Details
- No Home Owners Association
- Glen Haven Condo Subdivision
Listing and Financial Details
- Assessor Parcel Number 0830301008
Ownership History
Purchase Details
Home Financials for this Owner
Home Financials are based on the most recent Mortgage that was taken out on this home.Purchase Details
Purchase Details
Home Financials for this Owner
Home Financials are based on the most recent Mortgage that was taken out on this home.Purchase Details
Purchase Details
Purchase Details
Map
Home Values in the Area
Average Home Value in this Area
Purchase History
| Date | Type | Sale Price | Title Company |
|---|---|---|---|
| Warranty Deed | $457,500 | American Title | |
| Warranty Deed | $457,500 | American Title | |
| Warranty Deed | -- | -- | |
| Warranty Deed | $205,000 | -- | |
| Quit Claim Deed | -- | -- | |
| Sheriffs Deed | $297,765 | -- | |
| Warranty Deed | $70,900 | Metropolitan Title Company | |
| Quit Claim Deed | -- | Metropolitan Title Company |
Mortgage History
| Date | Status | Loan Amount | Loan Type |
|---|---|---|---|
| Open | $388,875 | New Conventional | |
| Closed | $388,875 | New Conventional | |
| Previous Owner | $217,000 | New Conventional | |
| Previous Owner | $184,500 | Purchase Money Mortgage |
Property History
| Date | Event | Price | Change | Sq Ft Price |
|---|---|---|---|---|
| 03/14/2022 03/14/22 | Sold | $457,500 | +1.7% | $140 / Sq Ft |
| 03/02/2022 03/02/22 | Pending | -- | -- | -- |
| 02/04/2022 02/04/22 | For Sale | $450,000 | +119.5% | $138 / Sq Ft |
| 03/20/2012 03/20/12 | Sold | $205,000 | -2.4% | $84 / Sq Ft |
| 03/19/2012 03/19/12 | Pending | -- | -- | -- |
| 11/17/2011 11/17/11 | For Sale | $210,000 | -- | $86 / Sq Ft |
Tax History
| Year | Tax Paid | Tax Assessment Tax Assessment Total Assessment is a certain percentage of the fair market value that is determined by local assessors to be the total taxable value of land and additions on the property. | Land | Improvement |
|---|---|---|---|---|
| 2024 | $2,786 | $235,500 | $0 | $0 |
| 2023 | $2,662 | $212,400 | $0 | $0 |
| 2022 | $4,305 | $155,200 | $0 | $0 |
| 2021 | $4,096 | $192,200 | $0 | $0 |
| 2020 | $4,082 | $182,000 | $0 | $0 |
| 2019 | $3,668 | $155,200 | $0 | $0 |
| 2018 | $3,591 | $150,500 | $0 | $0 |
| 2017 | $3,536 | $150,500 | $0 | $0 |
| 2016 | $3,338 | $139,400 | $0 | $0 |
| 2014 | $2,287 | $118,900 | $0 | $0 |
| 2012 | $2,287 | $109,000 | $0 | $0 |
Source: Realcomp
MLS Number: 211120140
APN: 08-30-301-008
- Parcel N N Hacker Rd
- 1765 Mist Wood Dr Unit 30
- 1544 Four Seasons Dr
- 2157 Cristina Anne Ct
- 9107 Rotondo Dr Unit 8
- 2321 Cypress Point Ct
- 8911 Giovanni Ct Unit 69
- Parcel 6 Bergin Rd
- 7107 E Highland Rd
- 1091 N Kellogg Rd
- 1608 Hartland Woods Dr
- 000 Hartwick Ln
- 8707 Spring Valley Ln
- 1751 Andover Blvd
- 9793 Ridge Run St
- 2240 Chase Dr Unit 119
- 2264 Chase Dr Unit 114
- 2227 Chase Dr Unit 104
- 2212 Chase Dr Unit 96
- 2218 Chase Dr Unit 97

