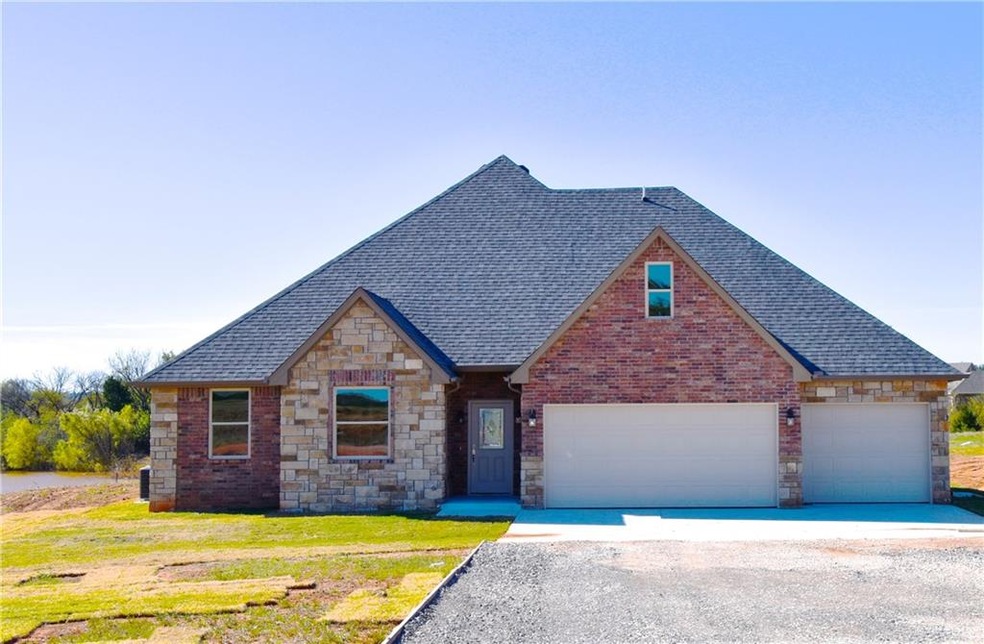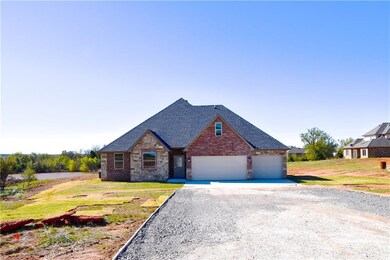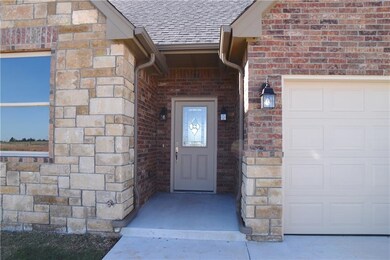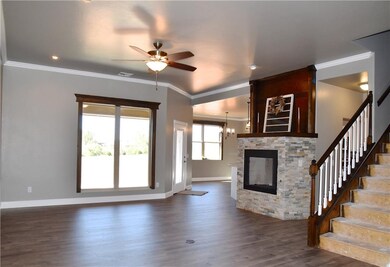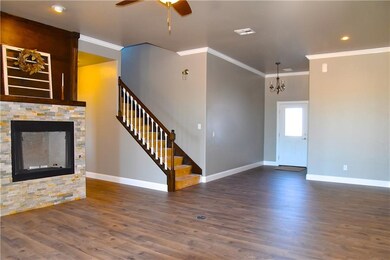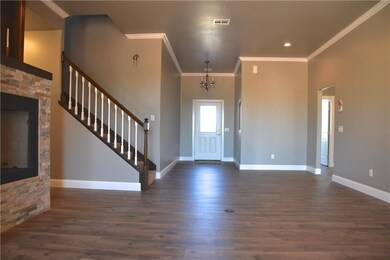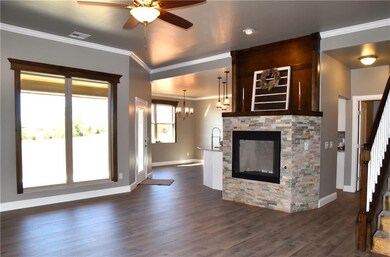
8251 Moose Ridge Guthrie, OK 73044
Highlights
- Newly Remodeled
- Lake, Pond or Stream
- 1 Fireplace
- Waterfront
- Dallas Architecture
- Bonus Room
About This Home
As of July 2020See this spectacular new home in Whitetail Crossing II backing right up to the pond! Nothing missed or shorted in the quality construction of this home! Open floor plan with stacked stone fireplace leads into kitchen/dining areas with a gorgeous, oversized, granite breakfast bar! Large, breathtaking kitchen with all the bells and whistles including stainless steel appliances, farmhouse sink & cabinetry, custom back splash & more! Master suite with custom painted tray ceiling, and SLIDING BARN DOOR to fantastic master bath includes oversized/completely tiled shower with dual shower heads, walk-around Australian closet & double granite vanity. Two secondary bedrooms with guest bath which also has double granite vanity & tiled tub/shower surround. 2 unfinished bonus rooms upstairs include 230sf w/bath rough in and add'l 300sf room - both with ch&a and electric. Upstairs can be completed with negotiated offer. Windows along back of living & dining overlook the 1/2 acre lot to the pond.
Home Details
Home Type
- Single Family
Year Built
- Built in 2017 | Newly Remodeled
Lot Details
- 0.5 Acre Lot
- Waterfront
- East Facing Home
HOA Fees
- $17 Monthly HOA Fees
Parking
- 3 Car Attached Garage
Home Design
- Dallas Architecture
- Brick Exterior Construction
- Slab Foundation
- Composition Roof
Interior Spaces
- 1,815 Sq Ft Home
- 1-Story Property
- Woodwork
- 1 Fireplace
- Bonus Room
- Fire and Smoke Detector
- Laundry Room
Kitchen
- Electric Oven
- Electric Range
- Free-Standing Range
- Microwave
- Dishwasher
- Disposal
Flooring
- Laminate
- Tile
Bedrooms and Bathrooms
- 3 Bedrooms
- 2 Full Bathrooms
Outdoor Features
- Lake, Pond or Stream
- Covered patio or porch
Utilities
- Forced Air Heating and Cooling System
- Private Water Source
- Aerobic Septic System
Community Details
- Association fees include maintenance
- Mandatory home owners association
Listing and Financial Details
- Legal Lot and Block 17 / 1
Ownership History
Purchase Details
Home Financials for this Owner
Home Financials are based on the most recent Mortgage that was taken out on this home.Purchase Details
Home Financials for this Owner
Home Financials are based on the most recent Mortgage that was taken out on this home.Purchase Details
Home Financials for this Owner
Home Financials are based on the most recent Mortgage that was taken out on this home.Similar Homes in Guthrie, OK
Home Values in the Area
Average Home Value in this Area
Purchase History
| Date | Type | Sale Price | Title Company |
|---|---|---|---|
| Warranty Deed | $260,000 | American Eagle Ttl Group Llc | |
| Warranty Deed | $262,500 | American Eagle Title Group L | |
| Warranty Deed | $212,500 | American Eagle Title Group |
Mortgage History
| Date | Status | Loan Amount | Loan Type |
|---|---|---|---|
| Closed | $259,900 | VA | |
| Previous Owner | $210,000 | New Conventional | |
| Previous Owner | $3,300 | Future Advance Clause Open End Mortgage |
Property History
| Date | Event | Price | Change | Sq Ft Price |
|---|---|---|---|---|
| 07/13/2020 07/13/20 | Sold | $259,900 | 0.0% | $113 / Sq Ft |
| 05/29/2020 05/29/20 | Pending | -- | -- | -- |
| 05/05/2020 05/05/20 | For Sale | $259,900 | 0.0% | $113 / Sq Ft |
| 04/02/2020 04/02/20 | Pending | -- | -- | -- |
| 03/28/2020 03/28/20 | For Sale | $259,900 | +22.5% | $113 / Sq Ft |
| 04/20/2018 04/20/18 | Sold | $212,200 | -1.2% | $117 / Sq Ft |
| 03/15/2018 03/15/18 | Pending | -- | -- | -- |
| 10/25/2017 10/25/17 | For Sale | $214,700 | -- | $118 / Sq Ft |
Tax History Compared to Growth
Tax History
| Year | Tax Paid | Tax Assessment Tax Assessment Total Assessment is a certain percentage of the fair market value that is determined by local assessors to be the total taxable value of land and additions on the property. | Land | Improvement |
|---|---|---|---|---|
| 2024 | -- | $31,416 | $2,725 | $28,691 |
| 2023 | $0 | $30,501 | $2,701 | $27,800 |
| 2022 | $2,121 | $29,613 | $2,701 | $26,912 |
| 2021 | $2,121 | $28,750 | $2,701 | $26,049 |
| 2020 | $2,121 | $28,655 | $2,844 | $25,811 |
| 2019 | $2,121 | $28,655 | $2,844 | $25,811 |
| 2018 | $207 | $2,844 | $2,844 | $0 |
| 2017 | $1 | $15 | $15 | $0 |
Agents Affiliated with this Home
-
Dawna Elmore

Seller's Agent in 2020
Dawna Elmore
Gateway Realty LLC
(405) 550-2177
1 in this area
166 Total Sales
-
Jennifer Sparkman

Buyer's Agent in 2020
Jennifer Sparkman
Sparkman Realty Group LLC
(405) 638-8995
1 in this area
43 Total Sales
Map
Source: MLSOK
MLS Number: 796002
APN: 420056154
- 4351 Whitetail Dr
- 4440 Whitetail Dr
- 4325 Whitetail Dr
- 8375 Moose Ridge
- 0002 Antelope Valley
- 4670 Antelope Valley
- 0000 Antelope Valley
- 4715 Whitetail Dr
- 4845 Big Horn Cove
- 4844 Big Horn Cove
- 5040 Springfield Dr
- 1 E Co Road 76
- 1 N Westminster Rd
- 7800 E County Road 74
- 2470 Secretariat Pass
- 2421 Secretariat Pass
- 0 Tall Oaks Ln
- 7671 Redbud Trail
- 7531 Redbud Trail
- 7475 Redbud Trail
