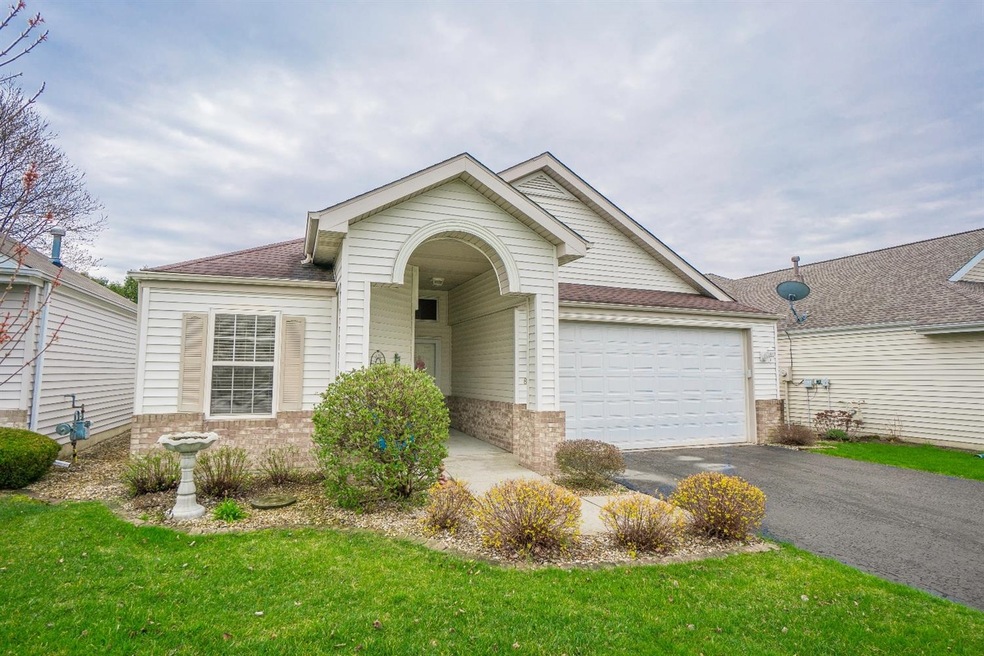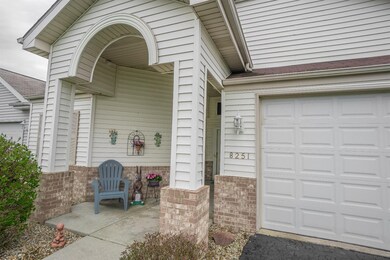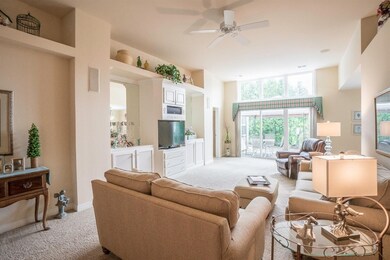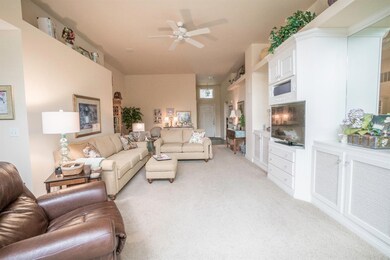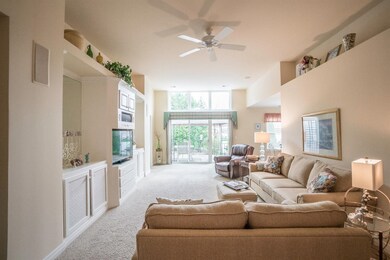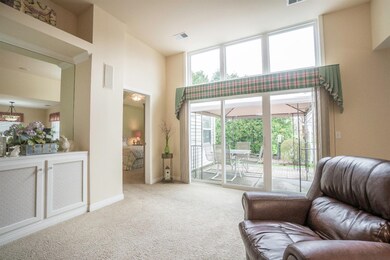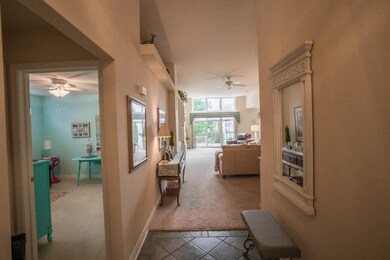
8251 Pointe Dr Crown Point, IN 46307
Lakes of the Four Seasons NeighborhoodHighlights
- Ranch Style House
- Cathedral Ceiling
- 2 Car Attached Garage
- Winfield Elementary School Rated A-
- Gazebo
- Cooling Available
About This Home
As of June 2017GORGEOUS, EXCEPTIONALLY CLEAN 3 bedroom Ranch style patio home is located in the maintenance free subdivision of The Pointe. Walking in you will feel the openness of the living space that boasts 10' ceilings. From the front door you can see all the way to the back yard through the lg sliding glass doors and lg windows above. You can even sit on the couch and watch the moon rise through these windows. WOW. BEAUTIFUL built in cabinetry/entertainment center with surround sound in living room and 4 inch trim throughout. They even added extra outlets above both living room walls and outside to switch on holiday lights. SPACIOUS eat in kitchen offers plenty of cabinets and counter space with breakfast bar, newer laminate flooring and ALL APPLIANCES STAY. Master bedroom has tray ceiling and large master bath and 2 walk in closets! Extended patio for entertaining and gazebo stays. Garage has a 8' door, shelving and wall heater.
Home Details
Home Type
- Single Family
Est. Annual Taxes
- $1,520
Year Built
- Built in 2000
Lot Details
- 4,443 Sq Ft Lot
- Lot Dimensions are 44 x 101
HOA Fees
- $92 Monthly HOA Fees
Parking
- 2 Car Attached Garage
- Garage Door Opener
Home Design
- Ranch Style House
- Brick Exterior Construction
- Vinyl Siding
Interior Spaces
- 1,576 Sq Ft Home
- Cathedral Ceiling
- Living Room
Kitchen
- Gas Range
- Microwave
- Dishwasher
Bedrooms and Bathrooms
- 3 Bedrooms
- En-Suite Primary Bedroom
- Bathroom on Main Level
- 2 Full Bathrooms
Laundry
- Laundry on main level
- Dryer
- Washer
Outdoor Features
- Patio
- Gazebo
Utilities
- Cooling Available
- Forced Air Heating System
- Heating System Uses Natural Gas
Listing and Financial Details
- Assessor Parcel Number 451709103002000047
Community Details
Overview
- Pointe Subdivision
Building Details
- Net Lease
Ownership History
Purchase Details
Home Financials for this Owner
Home Financials are based on the most recent Mortgage that was taken out on this home.Map
Similar Homes in Crown Point, IN
Home Values in the Area
Average Home Value in this Area
Purchase History
| Date | Type | Sale Price | Title Company |
|---|---|---|---|
| Warranty Deed | -- | Northwest Indiana Title |
Mortgage History
| Date | Status | Loan Amount | Loan Type |
|---|---|---|---|
| Open | $200,000 | Credit Line Revolving | |
| Closed | $137,600 | New Conventional | |
| Previous Owner | $70,000 | Unknown |
Property History
| Date | Event | Price | Change | Sq Ft Price |
|---|---|---|---|---|
| 05/22/2025 05/22/25 | For Sale | $314,700 | +83.0% | $200 / Sq Ft |
| 06/07/2017 06/07/17 | Sold | $172,000 | 0.0% | $109 / Sq Ft |
| 05/03/2017 05/03/17 | Pending | -- | -- | -- |
| 04/17/2017 04/17/17 | For Sale | $172,000 | -- | $109 / Sq Ft |
Tax History
| Year | Tax Paid | Tax Assessment Tax Assessment Total Assessment is a certain percentage of the fair market value that is determined by local assessors to be the total taxable value of land and additions on the property. | Land | Improvement |
|---|---|---|---|---|
| 2024 | $6,183 | $242,800 | $39,200 | $203,600 |
| 2023 | $2,412 | $229,000 | $39,200 | $189,800 |
| 2022 | $2,412 | $217,900 | $39,200 | $178,700 |
| 2021 | $2,137 | $199,500 | $33,900 | $165,600 |
| 2020 | $1,830 | $179,500 | $26,100 | $153,400 |
| 2019 | $1,632 | $165,800 | $26,100 | $139,700 |
| 2018 | $1,679 | $162,000 | $26,100 | $135,900 |
| 2017 | $1,645 | $162,300 | $26,100 | $136,200 |
| 2016 | $1,623 | $158,600 | $26,100 | $132,500 |
| 2014 | $1,489 | $156,300 | $26,000 | $130,300 |
| 2013 | $1,581 | $160,800 | $26,000 | $134,800 |
Source: Northwest Indiana Association of REALTORS®
MLS Number: GNR412550
APN: 45-17-09-103-002.000-047
- 11150 Allendale Ct
- 11222 Putnam Dr
- 7735 E 112th Ave
- 3036 Sunrise Dr
- 10830 Bridgewater Ct
- 10820 Bridgewater Ct
- 10835 Bridgewater Ct
- 10825 Bridgewater Ct
- 11790 Perry St
- 10838 Pike St
- 10805 Bridgewater Ct
- 7601 E 112th Ave
- 3068 Parkwood Place
- 7501 E 111th Ln
- 4269 Park Place
- 3064 Parkwood Place
- 7519 E 112th Ave
- 11140 Orange St
- 4311 Hogan Ct
- 6181 Ontario Dr
