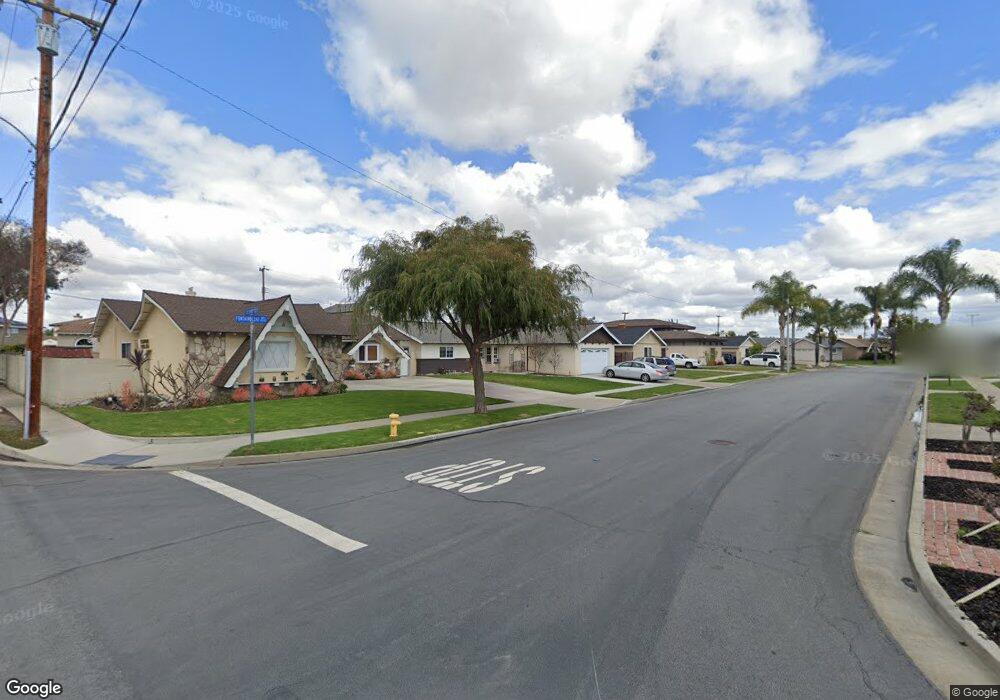8252 Fontainbleau Way Cypress, CA 90630
Estimated Value: $1,059,000 - $1,387,000
5
Beds
4
Baths
2,154
Sq Ft
$545/Sq Ft
Est. Value
About This Home
This home is located at 8252 Fontainbleau Way, Cypress, CA 90630 and is currently estimated at $1,174,673, approximately $545 per square foot. 8252 Fontainbleau Way is a home located in Orange County with nearby schools including Steve Luther Elementary School, Walker Junior High School, and John F. Kennedy High School.
Ownership History
Date
Name
Owned For
Owner Type
Purchase Details
Closed on
Oct 12, 2017
Sold by
Gouge Douglas Iii Monson Henry
Bought by
Gouuge Douglas Iii Monson Henry
Current Estimated Value
Home Financials for this Owner
Home Financials are based on the most recent Mortgage that was taken out on this home.
Original Mortgage
$954,225
Outstanding Balance
$813,335
Interest Rate
4.61%
Mortgage Type
Reverse Mortgage Home Equity Conversion Mortgage
Estimated Equity
$361,338
Purchase Details
Closed on
Dec 8, 2008
Sold by
Douglas Monson Henry
Bought by
Douglas Monson Henry Gouge and The 2008 Douglas Iii Family Trust
Home Financials for this Owner
Home Financials are based on the most recent Mortgage that was taken out on this home.
Original Mortgage
$625,500
Interest Rate
2.44%
Mortgage Type
Reverse Mortgage Home Equity Conversion Mortgage
Purchase Details
Closed on
Nov 24, 2008
Sold by
Douglas Monson Henry
Bought by
2008 Douglas Iii Family Trust
Home Financials for this Owner
Home Financials are based on the most recent Mortgage that was taken out on this home.
Original Mortgage
$625,500
Interest Rate
2.44%
Mortgage Type
Reverse Mortgage Home Equity Conversion Mortgage
Purchase Details
Closed on
Oct 12, 1993
Sold by
Douglas Monson Henry
Bought by
Douglas Monson Henry
Home Financials for this Owner
Home Financials are based on the most recent Mortgage that was taken out on this home.
Original Mortgage
$84,700
Interest Rate
6.81%
Create a Home Valuation Report for This Property
The Home Valuation Report is an in-depth analysis detailing your home's value as well as a comparison with similar homes in the area
Home Values in the Area
Average Home Value in this Area
Purchase History
| Date | Buyer | Sale Price | Title Company |
|---|---|---|---|
| Gouuge Douglas Iii Monson Henry | -- | Prc Division Of Placer Title | |
| Douglas Monson Henry Gouge | -- | Placer Title Company | |
| 2008 Douglas Iii Family Trust | -- | None Available | |
| Douglas Monson Henry | -- | South Coast Title Company |
Source: Public Records
Mortgage History
| Date | Status | Borrower | Loan Amount |
|---|---|---|---|
| Open | Gouuge Douglas Iii Monson Henry | $954,225 | |
| Closed | Douglas Monson Henry Gouge | $625,500 | |
| Closed | Douglas Monson Henry | $84,700 |
Source: Public Records
Tax History Compared to Growth
Tax History
| Year | Tax Paid | Tax Assessment Tax Assessment Total Assessment is a certain percentage of the fair market value that is determined by local assessors to be the total taxable value of land and additions on the property. | Land | Improvement |
|---|---|---|---|---|
| 2025 | $1,768 | $136,392 | $27,171 | $109,221 |
| 2024 | $1,768 | $133,718 | $26,638 | $107,080 |
| 2023 | $1,723 | $131,097 | $26,116 | $104,981 |
| 2022 | $1,696 | $128,527 | $25,604 | $102,923 |
| 2021 | $1,673 | $126,007 | $25,102 | $100,905 |
| 2020 | $1,663 | $124,715 | $24,844 | $99,871 |
| 2019 | $1,623 | $122,270 | $24,357 | $97,913 |
| 2018 | $1,600 | $119,873 | $23,879 | $95,994 |
| 2017 | $1,550 | $117,523 | $23,411 | $94,112 |
| 2016 | $1,535 | $115,219 | $22,952 | $92,267 |
| 2015 | $1,520 | $113,489 | $22,607 | $90,882 |
| 2014 | $1,446 | $111,266 | $22,164 | $89,102 |
Source: Public Records
Map
Nearby Homes
- 8342 Fontainbleau Way
- 8312 Bellhaven St
- 8292 Bellhaven St
- 8161 Suffield St
- 12750 Centralia St Unit 191
- 12750 Centralia St Unit 159
- 8606 Belmont St
- 4891 Grace Ave
- 8742 La Salle St
- 5201 La Luna Dr
- 4617 Alekona Ct
- 5091 Sharon Dr
- 5191 Bridgewood Dr
- 9080 Bloomfield Ave Unit 31
- 9080 Bloomfield Ave Unit 237
- 9080 Bloomfield Ave Unit 223
- 9080 Bloomfield Ave Unit 79
- 9080 Bloomfield Ave Unit 126
- 9080 Bloomfield Ave Unit 33
- 9080 Bloomfield Ave
- 8262 Fontainbleau Way
- 8242 Fontainbleau Way
- 8198 Denni St
- 8266 Fontainbleau Way
- 8205 Willow Dr
- 8209 Willow Dr
- 8251 Fontainbleau Way
- 8211 Denni St
- 8272 Fontainbleau Way
- 8261 Fontainbleau Way
- 8241 Fontainbleau Way
- 8203 Willow Dr
- 8215 Denni St
- 8207 Denni St
- 8265 Fontainbleau Way
- 8201 Denni St
- 8193 Willow Dr
- 8281 Denni St
- 8276 Fontainbleau Way
- 8271 Fontainbleau Way
