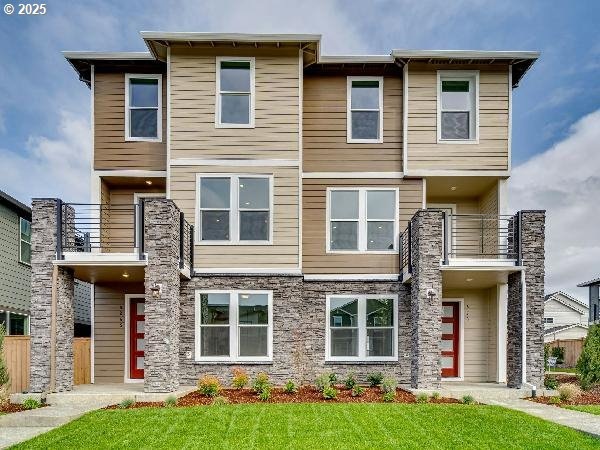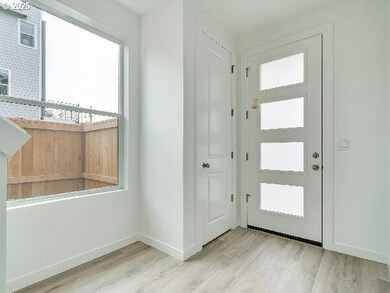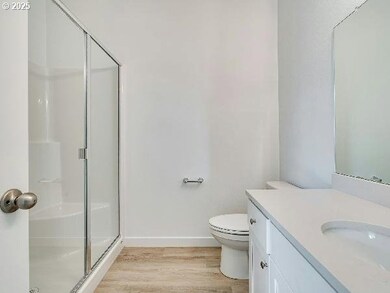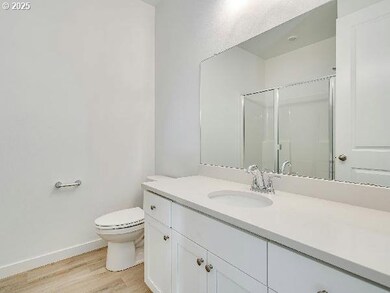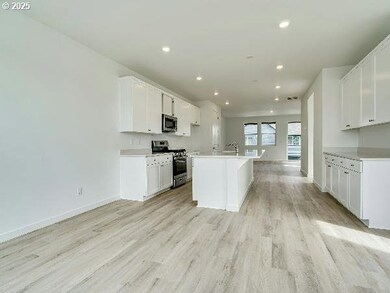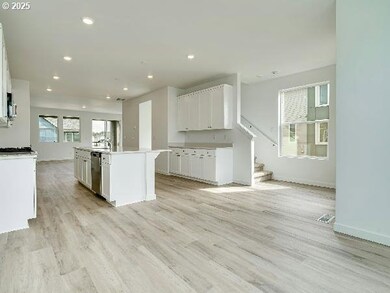
$549,990
- 4 Beds
- 3.5 Baths
- 2,162 Sq Ft
- 8245 SE Blanton St
- Hillsboro, OR
Welcome to the Brooklyn plan, where elegance meets comfort in this stunning 4-bedroom, 3.5-bath home. An inviting covered porch welcomes guests. The lower level includes a cozy bedroom and a full bathroom, ideal for guests, a private retreat or work from home. The main floor features a spacious great room that opens to front and back decks, creating seamless indoor-outdoor living. The open dining
J'Mir Delaughn Richmond American Homes of Oregon
