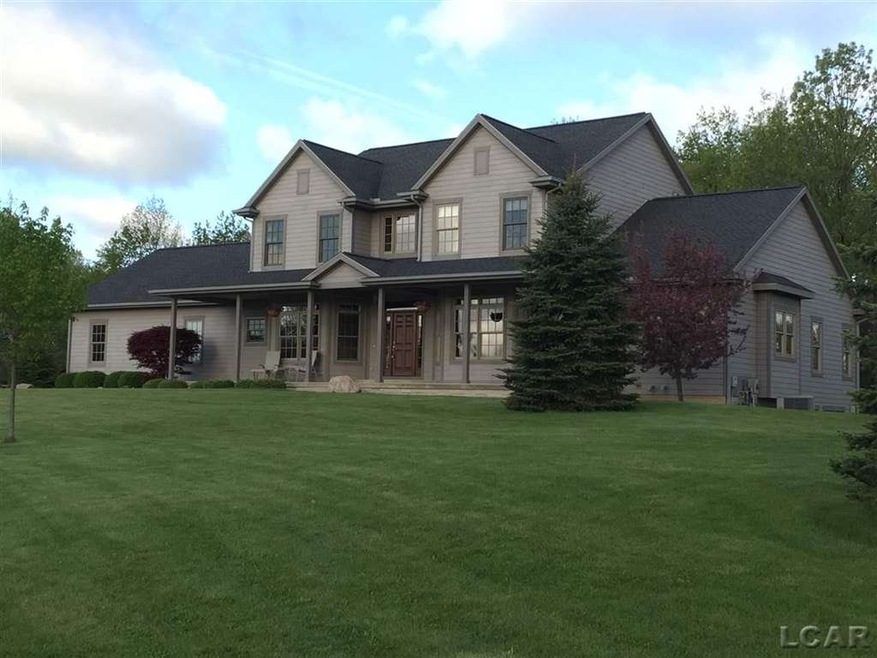8255 Dalton Rd Onsted, MI 49265
Highlights
- Deck
- Recreation Room
- Wood Flooring
- Contemporary Architecture
- Cathedral Ceiling
- Pole Barn
About This Home
As of June 2023Custom built-Builder owned home in Cambridge Township exudes privacy and scenic seclusion. The residence sits on over 4.0 acres and is adjacent to a 3.0 acre pond and a 7.0 acre "common area." The owner also has an additional building site of nearly 5.0 acres adjoining this property that is available. Luxury finishes throughout include the following: 4" ash and solid surface flooring, maple cabinetry, Poplar custom milled doors and trim. The residence is mechanically functional and extremely efficient! The Venmar air filtration exchange system is excellent for occupants with allergies. The home is foam insulated and air tight. The first floor Master Suite is beautiful with Jacuzzi soaking tub and it overlooks the pond. The open Great Room with gas log fireplace is complimented by the recessed flat screen TV area. The kitchen includes a breakfast bar and eating area along with SST appliances. Nice loft area overlooking the Great Room and all additional bedroom are up.
Last Agent to Sell the Property
The Wagley Group License #LCAR-6502349116 & 6502366651
Home Details
Home Type
- Single Family
Est. Annual Taxes
Year Built
- Built in 2006
Lot Details
- 4.09 Acre Lot
- 1,065 Ft Wide Lot
Parking
- 2.5 Car Attached Garage
Home Design
- Contemporary Architecture
- Poured Concrete
Interior Spaces
- 2-Story Property
- Wet Bar
- Bar Fridge
- Cathedral Ceiling
- Window Treatments
- Entryway
- Great Room with Fireplace
- Den
- Recreation Room
- Loft
- Home Gym
- Wood Flooring
Kitchen
- Oven or Range
- Microwave
- Dishwasher
- Disposal
Bedrooms and Bathrooms
- 3 Bedrooms
- Main Floor Bedroom
- Walk-In Closet
- 3 Full Bathrooms
Laundry
- Dryer
- Washer
Finished Basement
- Sump Pump
- Basement Window Egress
Eco-Friendly Details
- Air Cleaner
Outdoor Features
- Property is near a pond
- Deck
- Pole Barn
- Shed
- Porch
Utilities
- Forced Air Heating and Cooling System
- Heating System Uses Natural Gas
- Gas Water Heater
- Internet Available
- Satellite Dish
Listing and Financial Details
- Assessor Parcel Number CA0-760-0080-00
Map
Home Values in the Area
Average Home Value in this Area
Property History
| Date | Event | Price | Change | Sq Ft Price |
|---|---|---|---|---|
| 06/30/2023 06/30/23 | Sold | $600,000 | -3.2% | $117 / Sq Ft |
| 05/11/2023 05/11/23 | Price Changed | $619,900 | -0.8% | $120 / Sq Ft |
| 04/03/2023 04/03/23 | For Sale | $624,900 | +48.8% | $121 / Sq Ft |
| 07/08/2015 07/08/15 | Sold | $420,000 | -8.5% | $82 / Sq Ft |
| 07/03/2015 07/03/15 | Pending | -- | -- | -- |
| 02/20/2015 02/20/15 | For Sale | $459,000 | -- | $89 / Sq Ft |
Tax History
| Year | Tax Paid | Tax Assessment Tax Assessment Total Assessment is a certain percentage of the fair market value that is determined by local assessors to be the total taxable value of land and additions on the property. | Land | Improvement |
|---|---|---|---|---|
| 2023 | $3,986 | $293,100 | $0 | $0 |
| 2022 | $6,514 | $277,000 | $0 | $0 |
| 2021 | $6,440 | $258,200 | $0 | $0 |
| 2020 | $6,208 | $249,700 | $0 | $0 |
| 2019 | $603,926 | $221,000 | $0 | $0 |
| 2018 | $5,768 | $220,967 | $0 | $0 |
| 2017 | $5,479 | $218,763 | $0 | $0 |
| 2016 | $5,441 | $211,299 | $0 | $0 |
| 2014 | -- | $176,584 | $0 | $0 |
Mortgage History
| Date | Status | Loan Amount | Loan Type |
|---|---|---|---|
| Closed | $408,000 | Stand Alone Refi Refinance Of Original Loan | |
| Closed | $397,500 | New Conventional | |
| Closed | $280,000 | Credit Line Revolving |
Source: Michigan Multiple Listing Service
MLS Number: 31230700
APN: CA0-760-0080-00
- 8085 Wadding Dr
- 8000 Slee Rd
- 7891 Wadding Dr
- 8300 Blk Irish Mist
- 7604 Sherlock Dr
- 7995 Wadding Dr
- 7555 Sherlock Dr
- 7966 Kingsley Dr
- 0 Surrey Unit 24024916
- 8810 W Stephenson Hwy
- 8812 Walsh Ct
- 8950 Kent Ct
- 7568 Norfolk Dr
- 7437 Norfolk Dr
- 7410 Surrey Dr
- 8861 Sussex Ct
- 152 Trevor Trail
- LOTS 39/40 Odowling Dr
- 8426 O'Dowling
- 7329 Norfolk Dr
