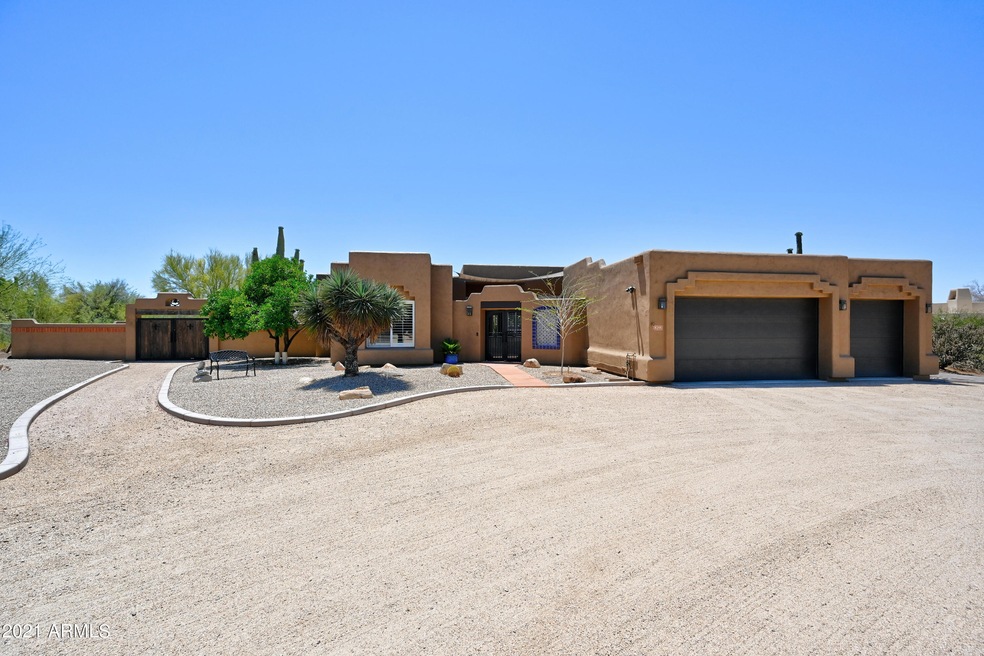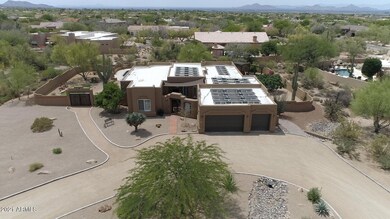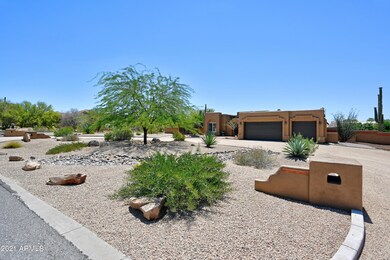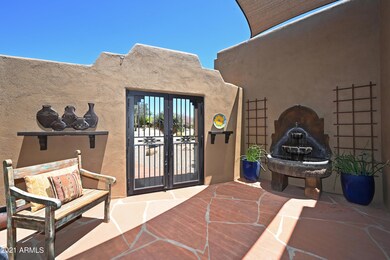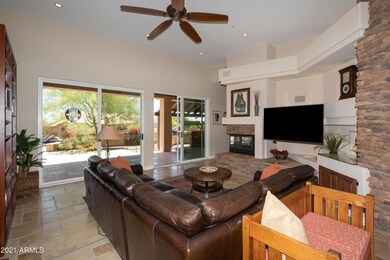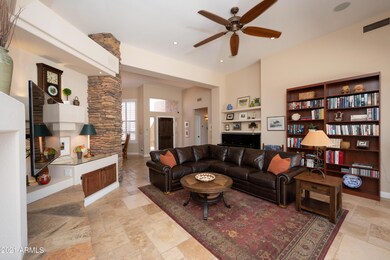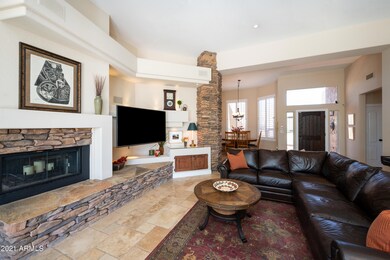
8255 E Yearling Rd Unit III Scottsdale, AZ 85255
Pinnacle Peak NeighborhoodHighlights
- Private Pool
- RV Access or Parking
- Mountain View
- Pinnacle Peak Elementary School Rated A
- Solar Power System
- Living Room with Fireplace
About This Home
As of June 2021Updated, light & bright home on 1+ acre lot surrounded by mountain views! Enter through the charming gated courtyard with fountain to the open great room with travertine & stone detail. Neutral paint, travertine flooring, designer kitchen with custom cabinetry, granite tops & SS appliances, & separate dining area with views. The oversized master suite boasts a sitting room & stylish bath retreat with an amazing closet, & guests will enjoy their own private quarters with full baths. Large backyard perfect for relaxing or entertaining with covered patio & ramada overlooking the pool, built-in BBQ & paved deck. Enjoying city views from the roof-top terrace is a great way to finish your day! Energy effecient SOLAR completes this wonderful home with NO HOA. Don't miss the attached aerial video!
Last Agent to Sell the Property
RE/MAX Fine Properties License #SA539477000 Listed on: 05/31/2021

Home Details
Home Type
- Single Family
Est. Annual Taxes
- $5,403
Year Built
- Built in 1996
Lot Details
- 1.07 Acre Lot
- Desert faces the front and back of the property
- Wrought Iron Fence
- Block Wall Fence
- Front and Back Yard Sprinklers
Parking
- 3 Car Direct Access Garage
- Garage Door Opener
- Circular Driveway
- RV Access or Parking
Home Design
- Santa Fe Architecture
- Wood Frame Construction
- Foam Roof
- Stucco
Interior Spaces
- 2,698 Sq Ft Home
- 1-Story Property
- Ceiling height of 9 feet or more
- Ceiling Fan
- Two Way Fireplace
- Double Pane Windows
- Mechanical Sun Shade
- Solar Screens
- Living Room with Fireplace
- 2 Fireplaces
- Mountain Views
Kitchen
- Eat-In Kitchen
- Breakfast Bar
- Gas Cooktop
- Built-In Microwave
- Kitchen Island
- Granite Countertops
Flooring
- Carpet
- Stone
Bedrooms and Bathrooms
- 3 Bedrooms
- Primary Bathroom is a Full Bathroom
- 3 Bathrooms
- Dual Vanity Sinks in Primary Bathroom
- Bathtub With Separate Shower Stall
Outdoor Features
- Private Pool
- Balcony
- Covered patio or porch
- Built-In Barbecue
Schools
- Pinnacle Peak Preparatory Elementary School
- Mountain Trail Middle School
- Pinnacle High School
Utilities
- Zoned Heating and Cooling System
- Propane
- High-Efficiency Water Heater
- High Speed Internet
- Cable TV Available
Additional Features
- No Interior Steps
- Solar Power System
Community Details
- No Home Owners Association
- Association fees include no fees
- Happy Valley Ranch Unit 3 Lt 1 32 Subdivision, Custom Floorplan
Listing and Financial Details
- Tax Lot 30
- Assessor Parcel Number 212-08-228
Ownership History
Purchase Details
Purchase Details
Home Financials for this Owner
Home Financials are based on the most recent Mortgage that was taken out on this home.Purchase Details
Purchase Details
Home Financials for this Owner
Home Financials are based on the most recent Mortgage that was taken out on this home.Purchase Details
Home Financials for this Owner
Home Financials are based on the most recent Mortgage that was taken out on this home.Purchase Details
Home Financials for this Owner
Home Financials are based on the most recent Mortgage that was taken out on this home.Similar Homes in the area
Home Values in the Area
Average Home Value in this Area
Purchase History
| Date | Type | Sale Price | Title Company |
|---|---|---|---|
| Warranty Deed | -- | None Listed On Document | |
| Warranty Deed | $1,195,000 | Old Republic Title Agency | |
| Interfamily Deed Transfer | -- | None Available | |
| Warranty Deed | $760,000 | First American Title | |
| Warranty Deed | $450,000 | Old Republic Title Agency | |
| Interfamily Deed Transfer | -- | Grand Canyon Title Agency In |
Mortgage History
| Date | Status | Loan Amount | Loan Type |
|---|---|---|---|
| Previous Owner | $390,800 | New Conventional | |
| Previous Owner | $393,575 | New Conventional | |
| Previous Owner | $424,100 | New Conventional | |
| Previous Owner | $360,000 | New Conventional | |
| Previous Owner | $250,000 | Credit Line Revolving | |
| Previous Owner | $170,451 | Stand Alone First | |
| Previous Owner | $115,000 | No Value Available |
Property History
| Date | Event | Price | Change | Sq Ft Price |
|---|---|---|---|---|
| 07/13/2025 07/13/25 | Pending | -- | -- | -- |
| 06/04/2025 06/04/25 | For Sale | $1,550,000 | +29.7% | $574 / Sq Ft |
| 06/14/2021 06/14/21 | Sold | $1,195,000 | 0.0% | $443 / Sq Ft |
| 05/26/2021 05/26/21 | For Sale | $1,195,000 | +57.2% | $443 / Sq Ft |
| 03/29/2017 03/29/17 | Sold | $760,000 | -1.3% | $282 / Sq Ft |
| 03/01/2017 03/01/17 | Pending | -- | -- | -- |
| 02/09/2017 02/09/17 | For Sale | $769,900 | -- | $285 / Sq Ft |
Tax History Compared to Growth
Tax History
| Year | Tax Paid | Tax Assessment Tax Assessment Total Assessment is a certain percentage of the fair market value that is determined by local assessors to be the total taxable value of land and additions on the property. | Land | Improvement |
|---|---|---|---|---|
| 2025 | $5,645 | $70,483 | -- | -- |
| 2024 | $5,554 | $67,127 | -- | -- |
| 2023 | $5,554 | $91,150 | $18,230 | $72,920 |
| 2022 | $5,466 | $65,930 | $13,180 | $52,750 |
| 2021 | $5,576 | $62,320 | $12,460 | $49,860 |
| 2020 | $5,403 | $58,900 | $11,780 | $47,120 |
| 2019 | $5,445 | $55,450 | $11,090 | $44,360 |
| 2018 | $5,281 | $54,670 | $10,930 | $43,740 |
| 2017 | $5,022 | $53,380 | $10,670 | $42,710 |
| 2016 | $4,960 | $51,210 | $10,240 | $40,970 |
| 2015 | $4,699 | $49,230 | $9,840 | $39,390 |
Agents Affiliated with this Home
-
Steele Mercer

Seller's Agent in 2025
Steele Mercer
Citiea
(480) 662-7880
58 Total Sales
-
Salvatore Shkreli
S
Seller Co-Listing Agent in 2025
Salvatore Shkreli
Citiea
(480) 540-5479
14 Total Sales
-
Darla McCormick

Seller's Agent in 2021
Darla McCormick
RE/MAX
(480) 363-7418
5 in this area
48 Total Sales
-
Cathy Hotchkiss

Seller Co-Listing Agent in 2021
Cathy Hotchkiss
RE/MAX
(480) 236-3336
3 in this area
35 Total Sales
-
Dan Weisinger

Buyer's Agent in 2021
Dan Weisinger
Real Broker
(480) 748-1270
1 in this area
54 Total Sales
-
D
Buyer's Agent in 2021
Daniel Weisinger
My Home Group Real Estate
Map
Source: Arizona Regional Multiple Listing Service (ARMLS)
MLS Number: 6242675
APN: 212-08-228
- 0 N Hayden 2 Rd Unit 1 6615971
- 25483 N Wrangler Rd
- 25232 N Horseshoe Trail
- 8306 E Buckskin Trail
- 26475 N Wrangler Rd
- 8616 E Hackamore Dr
- 8757 E Lariat Ln
- 24618 N 84th St
- 24688 N 87th St
- 8156 E Questa Rd
- 8502 E Santa Catalina Dr
- 8246 E Juan Tabo Rd
- 26285 N 89th St
- 25210 N 90th Way
- 24218 N 85th St
- 7928 E Parkview Ln
- 9015 E Hackamore Dr
- 9135 E Buckskin Trail
- 24158 N 78th Place
- 24546 N 91st St
